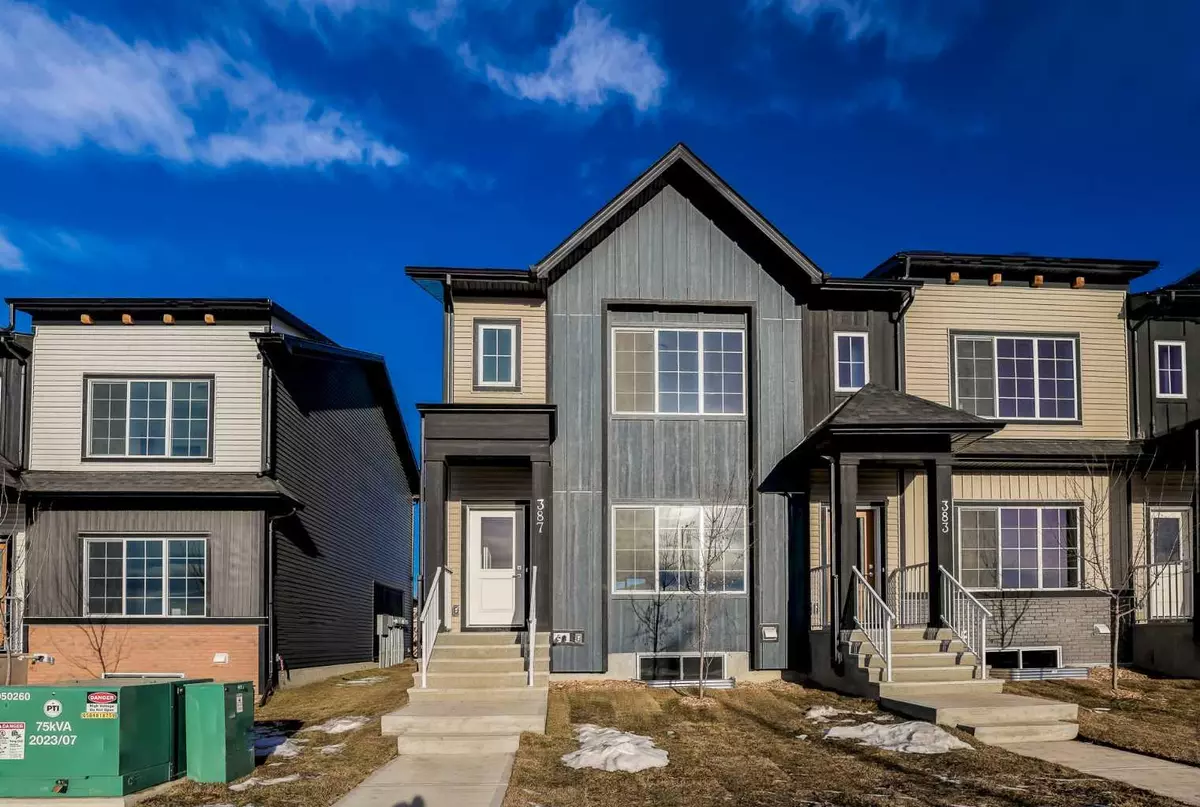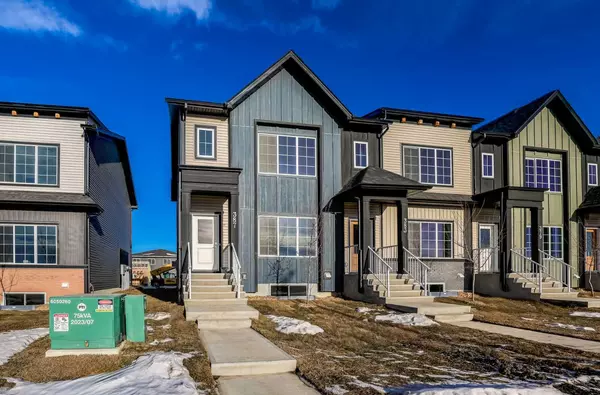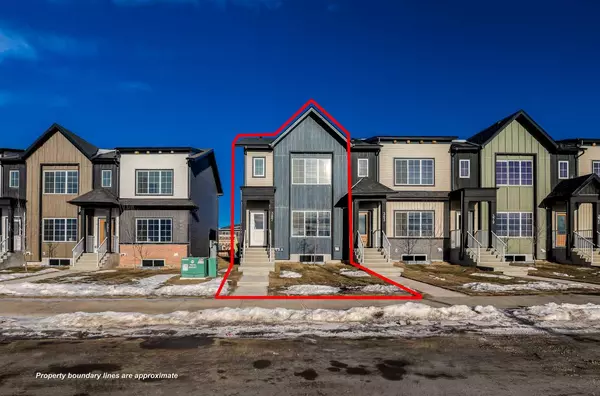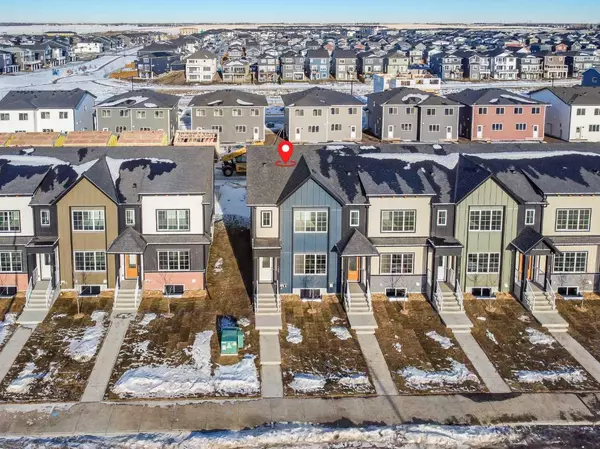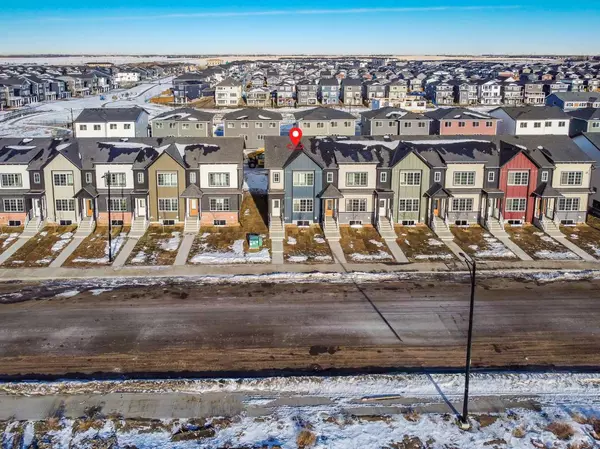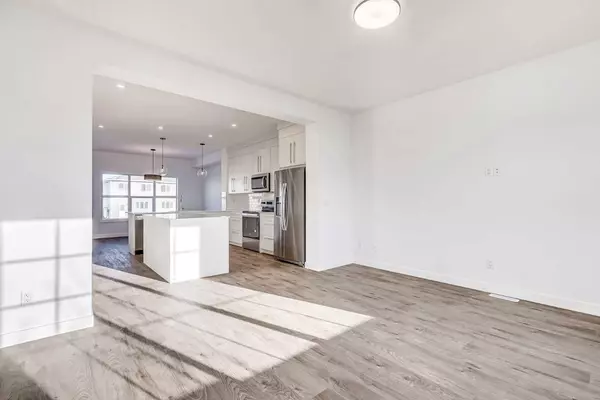$514,000
$550,000
6.5%For more information regarding the value of a property, please contact us for a free consultation.
3 Beds
3 Baths
1,552 SqFt
SOLD DATE : 01/18/2025
Key Details
Sold Price $514,000
Property Type Townhouse
Sub Type Row/Townhouse
Listing Status Sold
Purchase Type For Sale
Square Footage 1,552 sqft
Price per Sqft $331
Subdivision Chelsea_Ch
MLS® Listing ID A2184452
Sold Date 01/18/25
Style 2 Storey
Bedrooms 3
Full Baths 2
Half Baths 1
Originating Board Calgary
Year Built 2024
Annual Tax Amount $1
Tax Year 2024
Lot Size 2,887 Sqft
Acres 0.07
Property Description
Welcome to this stunning, brand-new end-unit townhouse in Chestermere, offering the perfect combination of modern design, comfort, and convenience. This spacious home features 3 bedrooms and 3 bathrooms, including a master suite with a walk-in closet and ensuite, making it ideal for families or professionals. The open-concept main floor boasts a sleek kitchen with stainless steel appliances, a large island, and plenty of counter space, flowing seamlessly into a bright living and dining area with access to a private backyard. As a freehold property, there are no condo fees, giving you full control and flexibility over your home and land. Additional highlights include a detached garage, contemporary finishes throughout, and a prime location close to schools, parks, shopping, and major roadways. Don't miss the opportunity to own this beautiful, low-maintenance townhouse in the heart of Chestermere – schedule a viewing today!
Location
Province AB
County Chestermere
Zoning R-3
Direction S
Rooms
Other Rooms 1
Basement Full, Unfinished
Interior
Interior Features Breakfast Bar, Built-in Features, Chandelier, High Ceilings
Heating Central
Cooling None
Flooring Laminate
Appliance Dishwasher, Electric Stove, Microwave, Refrigerator, Washer/Dryer
Laundry In Unit
Exterior
Parking Features Double Garage Detached
Garage Spaces 2.0
Garage Description Double Garage Detached
Fence None
Community Features Lake
Roof Type Asphalt Shingle
Porch None
Lot Frontage 25.0
Total Parking Spaces 2
Building
Lot Description Other
Foundation Poured Concrete
Architectural Style 2 Storey
Level or Stories Two
Structure Type Vinyl Siding
Others
Restrictions None Known
Ownership Joint Venture
Read Less Info
Want to know what your home might be worth? Contact us for a FREE valuation!

Our team is ready to help you sell your home for the highest possible price ASAP
"My job is to find and attract mastery-based agents to the office, protect the culture, and make sure everyone is happy! "


