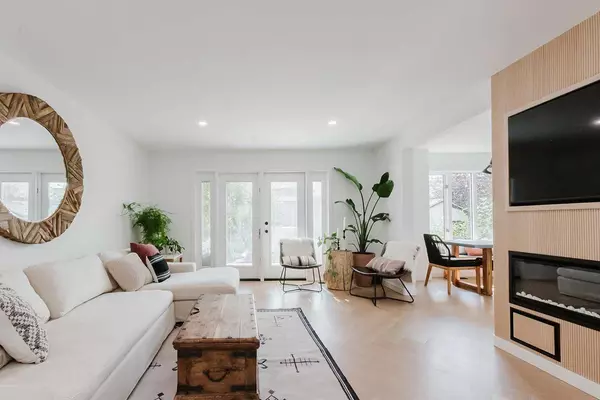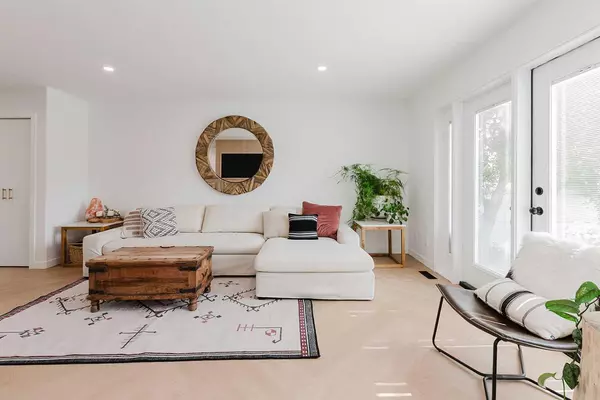$665,000
$668,000
0.4%For more information regarding the value of a property, please contact us for a free consultation.
4 Beds
3 Baths
1,702 SqFt
SOLD DATE : 11/28/2024
Key Details
Sold Price $665,000
Property Type Single Family Home
Sub Type Detached
Listing Status Sold
Purchase Type For Sale
Square Footage 1,702 sqft
Price per Sqft $390
Subdivision Anders Park East
MLS® Listing ID A2157592
Sold Date 11/28/24
Style 2 Storey
Bedrooms 4
Full Baths 2
Half Baths 1
Originating Board Central Alberta
Year Built 1998
Annual Tax Amount $5,069
Tax Year 2024
Lot Size 8,160 Sqft
Acres 0.19
Property Description
Welcome home to 123 Alexander Cresent. This family home sits among some of the finest homes in Anders Park East or formally known as Victoria Park. This fully developed 2 story home has undergone an extensive makeover to suite their style while bringing a renewed vibe to the living spaces throughout. The main floor is spacious and room for a large family. Welcomed by a bright and open foyer, main floor office and living room with garden doors to the beautiful south facing lot. There is a large dining room and very functional kitchen with new bespoke gas range and fridge, coffee bar, spacious pantry and a 2nd set of garden doors to the covered deck. Upstairs is the master retreat with walk in closet and full ensuite. There are 2 additional bedroom, 4 piece bath all have been updated to compliment the main floor. In the bright lower level is a 4th bedroom, rec room/games area, laundry room plus no shortage of storage. This lot is its own little retreat and backs on to walking paths and a green space just a few steps away. This community is quiet, family oriented, walking distance to schools and amenities. You are sure to appreciate the care and detail that have went into this well loved home. Major update in 2023 include; fireplace, custom interior railing, lighting and fixtures, facia/soffit/gutters/downspouts and partial siding, luxury vinyl plank throughout, quartz counters, exterior front door/garage door, trim and paint throughout, update kitchen layout with appliances, 2 of the bathrooms updated.
Location
Province AB
County Red Deer
Zoning R1
Direction N
Rooms
Other Rooms 1
Basement Finished, Full
Interior
Interior Features Central Vacuum, Closet Organizers, Kitchen Island, Pantry, Quartz Counters, Storage, Vaulted Ceiling(s), Walk-In Closet(s)
Heating Mid Efficiency
Cooling None
Flooring Vinyl Plank
Fireplaces Number 1
Fireplaces Type Electric
Appliance Dishwasher, Gas Range, Microwave, Range Hood, Refrigerator, Washer/Dryer, Window Coverings
Laundry In Basement, See Remarks
Exterior
Parking Features Double Garage Attached
Garage Spaces 2.0
Garage Description Double Garage Attached
Fence Fenced
Community Features Park, Playground, Schools Nearby, Shopping Nearby, Walking/Bike Paths
Roof Type Cedar Shake
Porch Front Porch, Patio, Rear Porch
Lot Frontage 68.02
Total Parking Spaces 2
Building
Lot Description Backs on to Park/Green Space, Environmental Reserve, Fruit Trees/Shrub(s), Landscaped, Level, Private
Foundation Poured Concrete
Architectural Style 2 Storey
Level or Stories Two
Structure Type Vinyl Siding,Wood Frame
Others
Restrictions None Known
Tax ID 91694360
Ownership Other
Read Less Info
Want to know what your home might be worth? Contact us for a FREE valuation!

Our team is ready to help you sell your home for the highest possible price ASAP
"My job is to find and attract mastery-based agents to the office, protect the culture, and make sure everyone is happy! "







