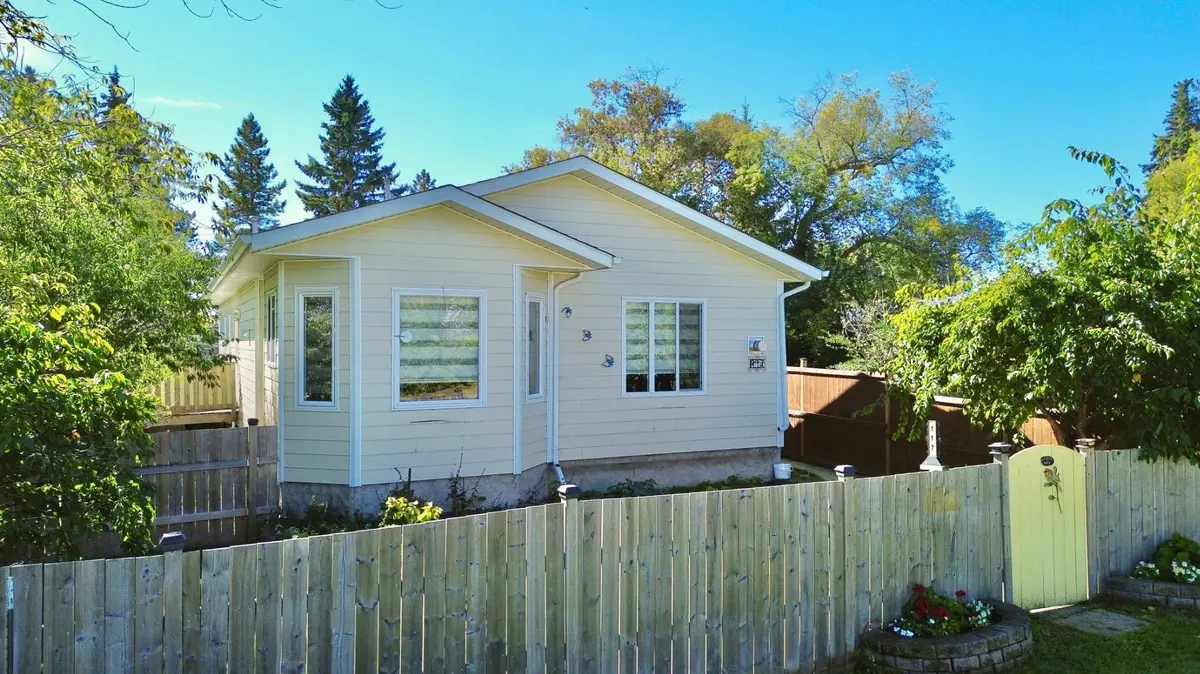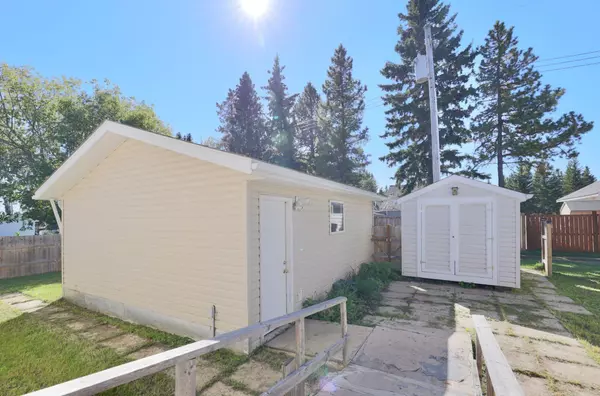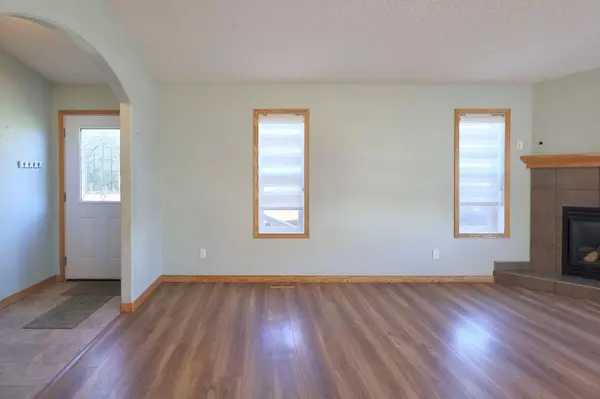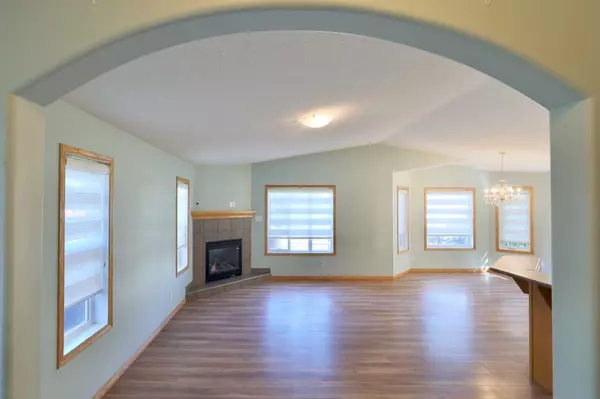$240,000
$248,000
3.2%For more information regarding the value of a property, please contact us for a free consultation.
3 Beds
1 Bath
1,434 SqFt
SOLD DATE : 10/17/2024
Key Details
Sold Price $240,000
Property Type Single Family Home
Sub Type Detached
Listing Status Sold
Purchase Type For Sale
Square Footage 1,434 sqft
Price per Sqft $167
Subdivision Kingman
MLS® Listing ID A2169298
Sold Date 10/17/24
Style Bungalow
Bedrooms 3
Full Baths 1
Originating Board Central Alberta
Year Built 2011
Annual Tax Amount $2,561
Tax Year 2024
Lot Size 5,900 Sqft
Acres 0.14
Property Description
If you're seeking tranquility, low maintenance living, and a close-knit community where neighbors become friends, this lovely 1,434 sq ft home in Kingman is the perfect fit. Built in 2011, this accessible residence offers the ease of main floor living, making it an excellent choice for anyone looking to simplify their lifestyle.
Step inside to discover an inviting open concept layout, highlighted by vaulted ceilings and an abundance of natural light from the numerous windows. The cozy corner gas fireplace sets the perfect ambiance for relaxation in the living room. The well-appointed kitchen seamlessly flows into the dining and living areas, ideal for entertaining family and friends.
Convenience is key with main floor laundry just off the kitchen, alongside a back door leading to the outdoor space. The home features two comfortable bedrooms, a 4-piece bathroom, and a spacious primary bedroom complete with an ensuite and walk-in closet. A solar tube in the main bathroom adds a delightful touch, flooding the space with natural light.
Additional highlights include a crawl space under the laundry room for extra storage and a shed in the backyard, perfect for gardening tools and seasonal items. The 22x18 garage offers ample space for your vehicle, plus room for workbenches or even a motorbike alongside your mini van.
Located next to a local church, this home is perfect for those who value a peaceful neighborhood. Kingman boasts a K-12 school and a fantastic outdoor hockey rink that brings families together all winter long.
Location
Province AB
County Camrose County
Zoning res
Direction E
Rooms
Other Rooms 1
Basement Crawl Space, None
Interior
Interior Features Kitchen Island, Open Floorplan, Vaulted Ceiling(s), Vinyl Windows, Walk-In Closet(s)
Heating Forced Air
Cooling None
Flooring Laminate, Linoleum
Fireplaces Number 1
Fireplaces Type Gas, Living Room
Appliance Dishwasher, Garage Control(s), Refrigerator, Stove(s)
Laundry Laundry Room, Main Level
Exterior
Parking Features Single Garage Detached
Garage Spaces 1.0
Garage Description Single Garage Detached
Fence Fenced, Partial
Community Features Playground, Schools Nearby
Roof Type Asphalt Shingle
Porch Deck
Lot Frontage 50.0
Total Parking Spaces 2
Building
Lot Description Back Lane, Back Yard, Front Yard
Foundation Piling(s), Poured Concrete
Architectural Style Bungalow
Level or Stories One
Structure Type Manufactured Floor Joist
Others
Restrictions None Known
Tax ID 95562246
Ownership Private
Read Less Info
Want to know what your home might be worth? Contact us for a FREE valuation!

Our team is ready to help you sell your home for the highest possible price ASAP
"My job is to find and attract mastery-based agents to the office, protect the culture, and make sure everyone is happy! "







