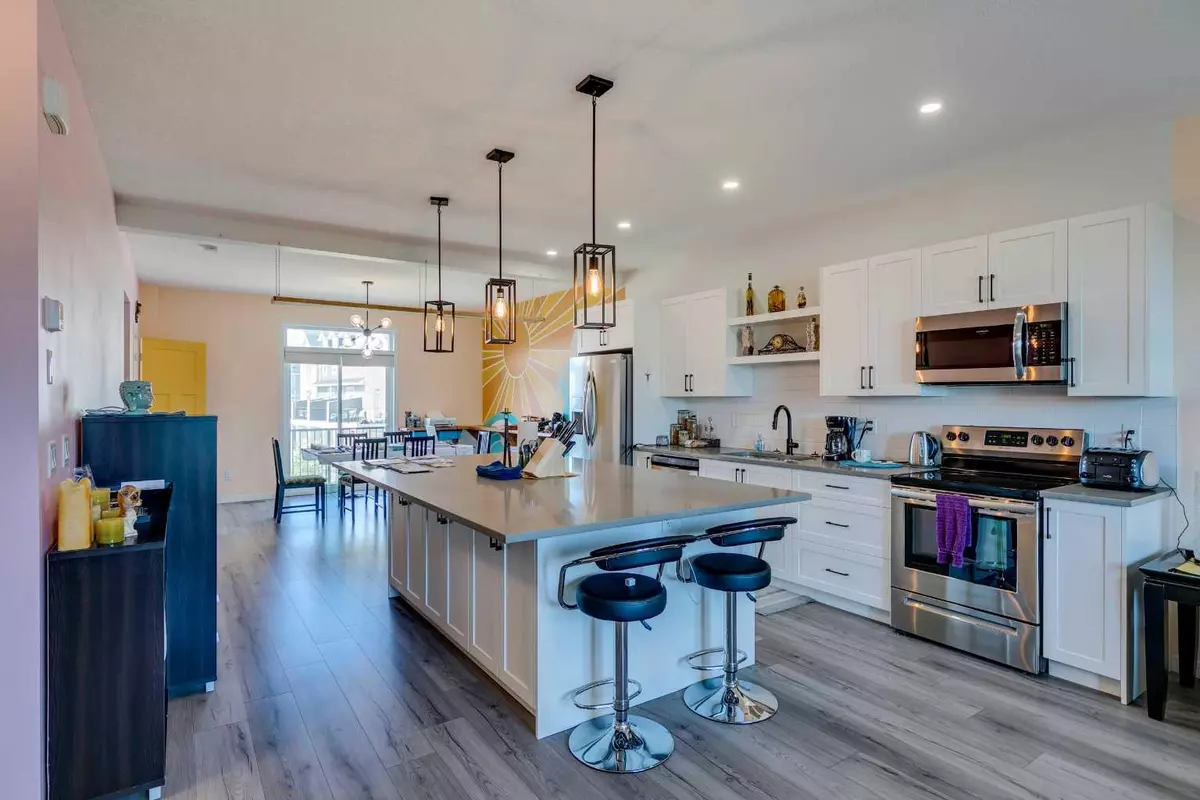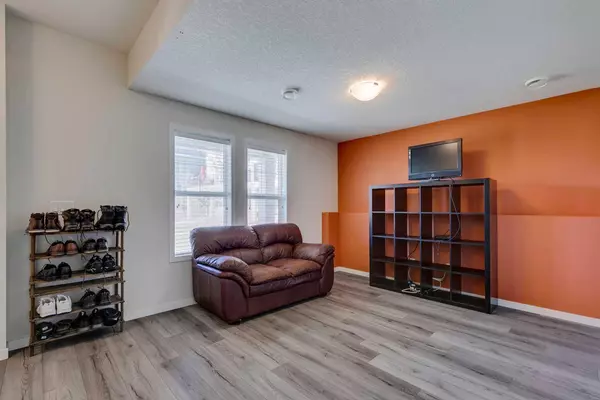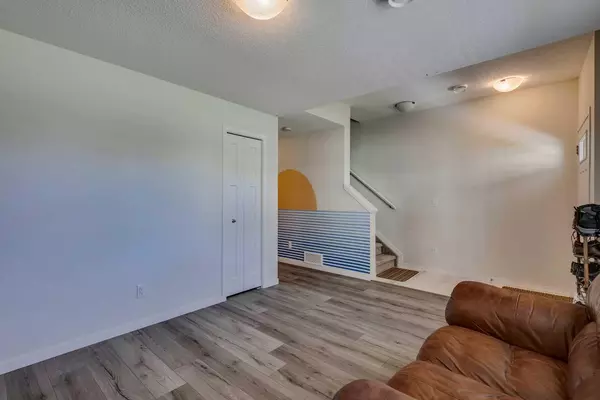$507,500
$520,000
2.4%For more information regarding the value of a property, please contact us for a free consultation.
3 Beds
4 Baths
1,993 SqFt
SOLD DATE : 08/03/2024
Key Details
Sold Price $507,500
Property Type Townhouse
Sub Type Row/Townhouse
Listing Status Sold
Purchase Type For Sale
Square Footage 1,993 sqft
Price per Sqft $254
Subdivision South Point
MLS® Listing ID A2147051
Sold Date 08/03/24
Style 3 Storey
Bedrooms 3
Full Baths 3
Half Baths 1
Condo Fees $317
Originating Board Calgary
Year Built 2020
Annual Tax Amount $2,464
Tax Year 2023
Property Description
Welcome to this beautiful 3-bedroom, 4-bathroom townhome. It's an END UNIT with a DOUBLE GARAGE and LOW CONDO FEES!! With just under 2,000 square feet of living space the home offers plenty of room for you and your family. The modern finishes throughout add a touch of elegance, while the double attached garage provides extra storage, convenience, and protection from the cold . The open-concept living and dining area is perfect for entertaining, with large windows that fill the space with natural light. The kitchen features modern appliances and plenty of counter space, making it a joy to cook and entertain. Step outside to your private patio that faces the courtyard, ideal for summer barbecues or relaxing. The upper level you'll find your primary retreat equipped with a walk-in closet, oversized ensuite with his and her sinks, 2 more good size bedrooms, laundry room and the main bathroom. Located in a family-friendly neighborhood, this townhouse is close to all amenities - parks, schools, shopping etc and easy access to Deerfoot trail.
Location
Province AB
County Airdrie
Zoning R3
Direction S
Rooms
Other Rooms 1
Basement None
Interior
Interior Features Double Vanity, High Ceilings, Kitchen Island, Open Floorplan, Quartz Counters, Vinyl Windows, Walk-In Closet(s)
Heating Forced Air
Cooling None
Flooring Carpet, Ceramic Tile, Vinyl
Fireplaces Number 1
Fireplaces Type Electric
Appliance Dishwasher, Dryer, Garage Control(s), Microwave Hood Fan, Stove(s), Washer, Window Coverings
Laundry In Unit
Exterior
Parking Features Double Garage Attached
Garage Spaces 2.0
Garage Description Double Garage Attached
Fence None
Community Features Park, Playground, Schools Nearby, Shopping Nearby, Sidewalks, Walking/Bike Paths
Amenities Available Park, Picnic Area
Roof Type Asphalt Shingle
Porch Balcony(s), Deck
Exposure S
Total Parking Spaces 4
Building
Lot Description No Neighbours Behind, Landscaped
Foundation Poured Concrete
Architectural Style 3 Storey
Level or Stories Three Or More
Structure Type Wood Frame
Others
HOA Fee Include Amenities of HOA/Condo,Common Area Maintenance,Insurance,Maintenance Grounds,Professional Management,Reserve Fund Contributions,Snow Removal,Trash
Restrictions Board Approval,Pets Allowed
Tax ID 84581285
Ownership Private
Pets Allowed Restrictions, Yes
Read Less Info
Want to know what your home might be worth? Contact us for a FREE valuation!

Our team is ready to help you sell your home for the highest possible price ASAP

"My job is to find and attract mastery-based agents to the office, protect the culture, and make sure everyone is happy! "







