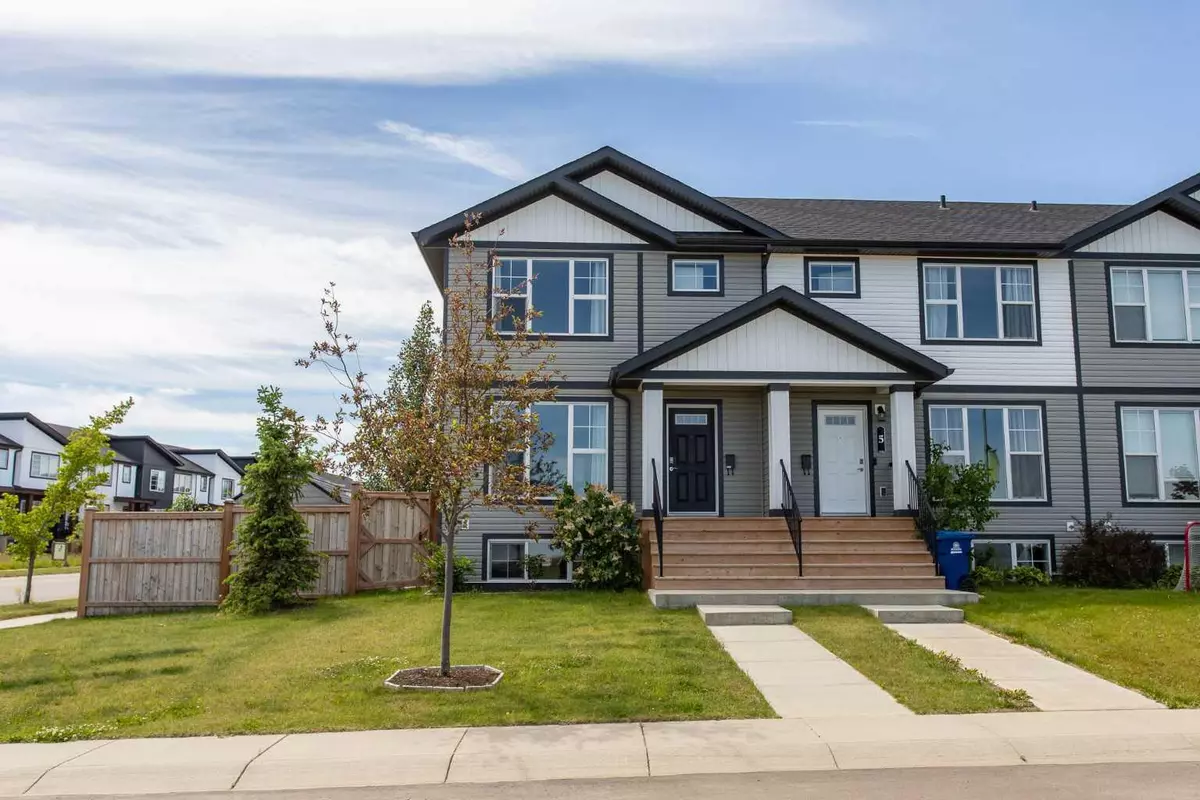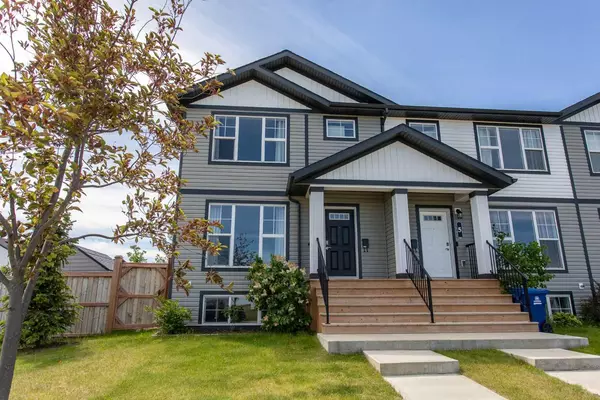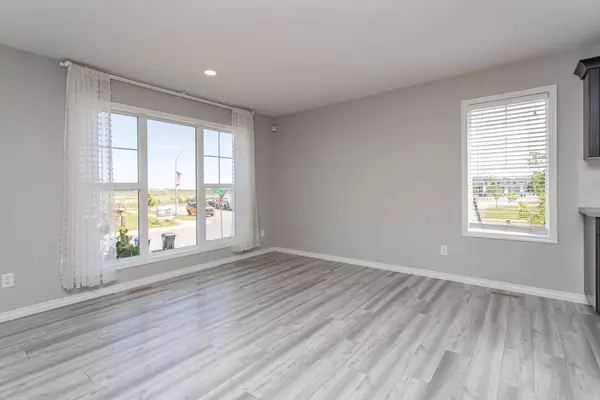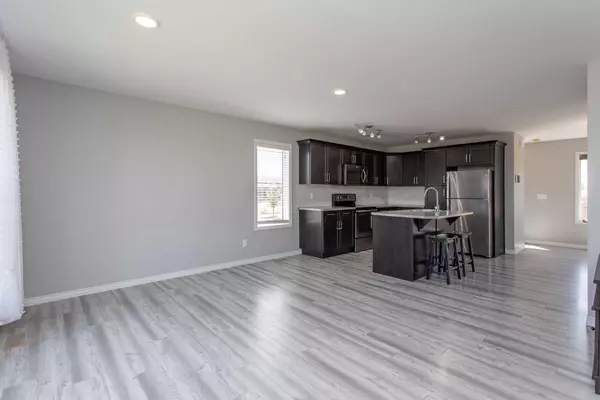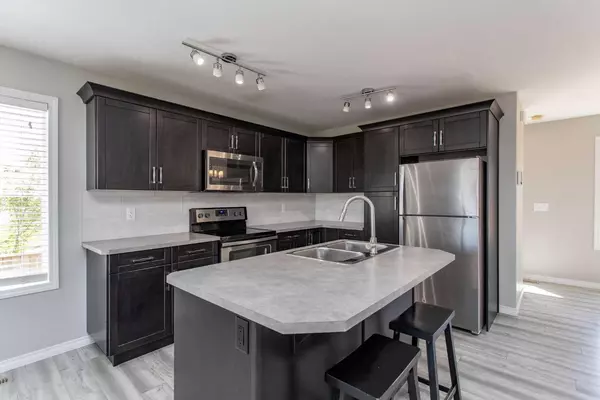$325,000
$319,900
1.6%For more information regarding the value of a property, please contact us for a free consultation.
1,281 SqFt
SOLD DATE : 07/09/2024
Key Details
Sold Price $325,000
Property Type Multi-Family
Sub Type Row/Townhouse
Listing Status Sold
Purchase Type For Sale
Square Footage 1,281 sqft
Price per Sqft $253
Subdivision Aspen Lake
MLS® Listing ID A2144103
Sold Date 07/09/24
Originating Board Central Alberta
Year Built 2023
Annual Tax Amount $2,500
Tax Year 2023
Lot Size 2,992 Sqft
Acres 0.07
Property Description
END UNIT TOWNHOUSE! Extra large lot will accommodate a garage. This contemporary home has no condo fees. Main floor offers gorgeous laminate flooring with an open design kitchen living room area. This home has inviting cabinetry with separate island complimented by the newest in paint and tile trends. Enjoy the large dining area with access to the south facing deck to enjoy summer BBQ's. Upstairs features 3 bedrooms including master bedroom with its own ensuite. A 4 piece bath completes the upper level. Downstairs is awaiting your personal touches. Private fully landscaped yard, partially fenced.
Location
Province AB
County Lacombe County
Zoning R3
Rooms
Basement See Remarks, Unfinished
Interior
Interior Features Kitchen Island, Pantry
Heating Forced Air, Natural Gas
Flooring Carpet, Vinyl
Exterior
Parking Features Parking Pad
Garage Description Parking Pad
Fence Fenced
Roof Type Asphalt Shingle
Total Parking Spaces 2
Building
Foundation Poured Concrete
Level or Stories Two
Others
Restrictions None Known
Tax ID 92230760
Ownership Private
Read Less Info
Want to know what your home might be worth? Contact us for a FREE valuation!

Our team is ready to help you sell your home for the highest possible price ASAP
"My job is to find and attract mastery-based agents to the office, protect the culture, and make sure everyone is happy! "


