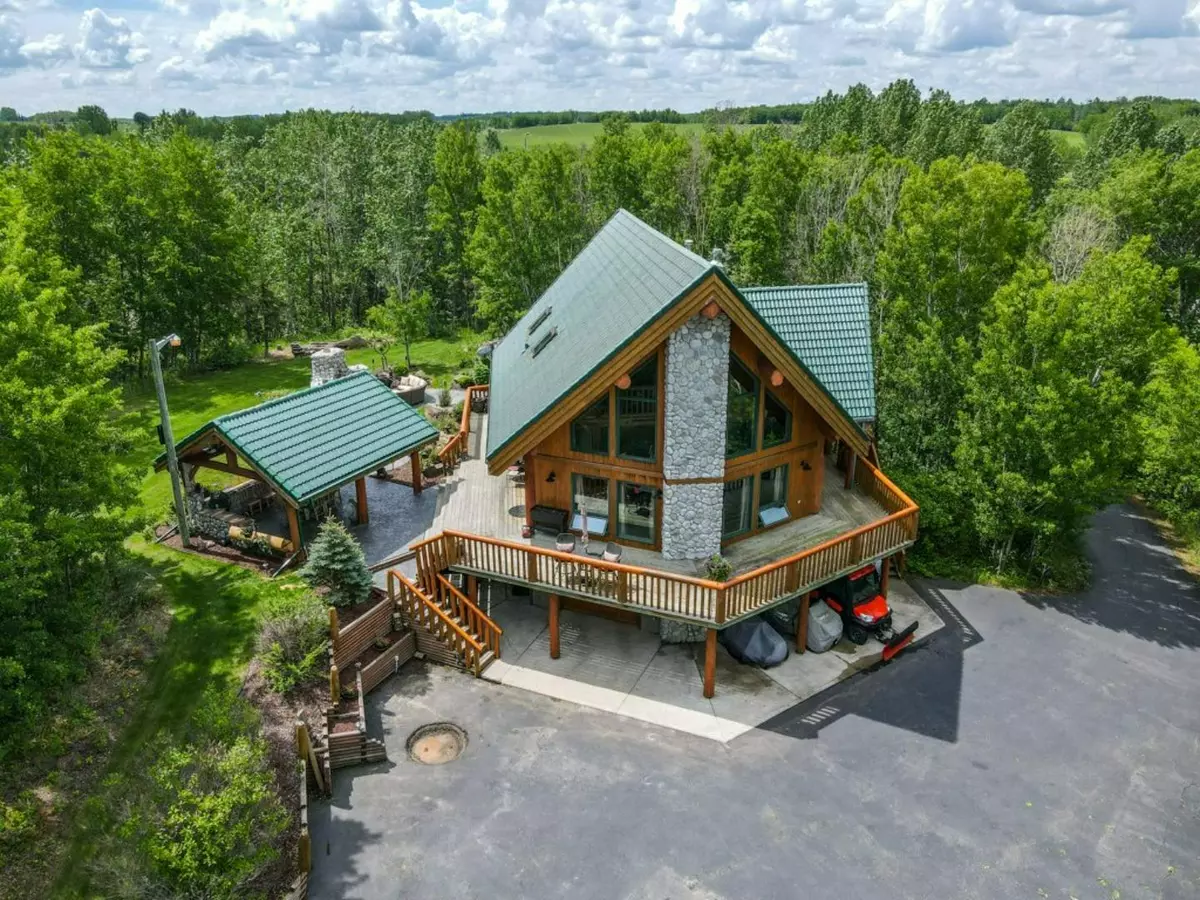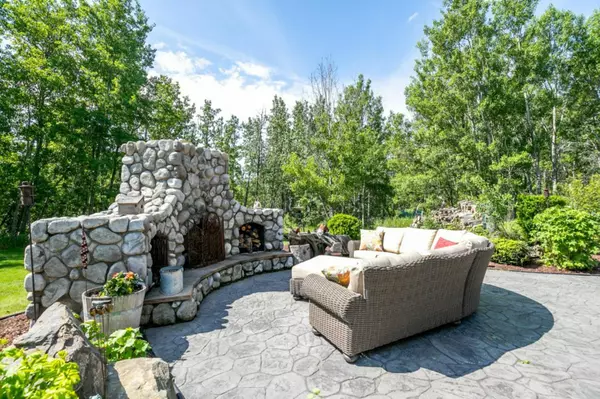$920,000
$935,000
1.6%For more information regarding the value of a property, please contact us for a free consultation.
4 Beds
2 Baths
1,914 SqFt
SOLD DATE : 02/23/2024
Key Details
Sold Price $920,000
Property Type Single Family Home
Sub Type Detached
Listing Status Sold
Purchase Type For Sale
Square Footage 1,914 sqft
Price per Sqft $480
Subdivision Rosewood
MLS® Listing ID A2104868
Sold Date 02/23/24
Style A-Frame,Acreage with Residence
Bedrooms 4
Full Baths 2
Originating Board Central Alberta
Year Built 1996
Annual Tax Amount $4,323
Tax Year 2023
Lot Size 2.100 Acres
Acres 2.1
Lot Dimensions 57X116X77X112m
Property Sub-Type Detached
Property Description
This stylish log home is the real deal. If you're looking for that ultimate lake lot or a place to get away with the family.. look no further! This 2.10acre parcel holds a premium location in Rosewood Estates on Pine Lake. Just a few minutes walk to the water & community boat docks! A winding asphalt lane leads you into a beautifully landscaped paradise, partly covered with mature Poplar, Spruce, & Willow trees; making this a very private location on one of the largest lots in the area! Imagine evening fires at the magnificent outdoor stone fireplace, truly a great entertaining space! Or plan family get-togethers in the covered outdoor kitchen fit for a king; plumbed with natural gas & equipped with overhead radiant heat! All such areas neatly connected upon a beautiful stamped concrete patio. How about a workshop? Check out the 43X15' heated attached garage! This walkout bungalow is encompassed by a massive wrap around deck with a ton of exposure in nearly all directions. Situated on a pie shaped lot backing onto a densely treed area; perfect for the kids to play & explore! Head inside the home to explore the 2110sqft of living space; the living room features soaring vaulted ceilings, towering stone fireplace & an elegant wooden staircase leading to a loft with breathtaking views! The master suite is located on the main floor with its own deck access, his/hers closets with beautiful sliding barn doors, 4pc bathroom, dual vanity, tile flooring & a large custom tiled shower with built in seating. Main floor laundry is built nicely into custom cabinetry, providing a ton of storage. The upgraded kitchen is a chef's dream, featuring gas cooktop, modern custom cabinetry with granite countertops, pull up eating area, stone backsplash, & a full stainless appliance package. Large bright windows all around this home, including east facing transom windows & skylights that absolutely pour in the sun. Beautiful hardwood flooring, another 4pc bathroom & two more good sized bedrooms on the upper level, which are connected by a private exterior deck spanning the entire width of the house; a great place for an evening read or late-night beverage. Do not miss the private sunken hot tub area, an excellent place to star gaze! Enjoy summer evenings exploring the woods, morning walks to the lake or relaxing on the deck; a great place to get together with family & friends. Additional features include: Boat slip, RV parking with 50amp plug in, zoned heating system (new boiler system installed in 2015) & all new plumbing throughout the home in 2017, new electrical panel & surge protector in 2017, tile roofing (on house & outdoor kitchen area) so you'll never change another roof! Property is located on a quiet close, paved from the door to the highway, comes with a ton of boat/RV parking, access to community docks, trails & the lake. Property is meant for year-round living & is move in ready. Golf amenities & a gas station just minutes away; come see what Pine Lake has to offer!
Location
Province AB
County Red Deer County
Zoning R-1
Direction SW
Rooms
Basement Finished, Full
Interior
Interior Features Built-in Features, Double Vanity, Granite Counters, High Ceilings, Natural Woodwork, No Smoking Home, Open Floorplan, Skylight(s), Vaulted Ceiling(s)
Heating Boiler, In Floor, Natural Gas, Zoned
Cooling None
Flooring Ceramic Tile, Hardwood
Fireplaces Number 1
Fireplaces Type Blower Fan, Brass, Glass Doors, Living Room, Stone, Wood Burning
Appliance Built-In Oven, Dishwasher, Gas Stove, Microwave, Refrigerator, Washer/Dryer
Laundry Main Level
Exterior
Parking Features Additional Parking, Asphalt, Double Garage Attached, Driveway, Garage Door Opener, Garage Faces Rear, Heated Garage, Off Street, RV Access/Parking
Garage Spaces 2.0
Garage Description Additional Parking, Asphalt, Double Garage Attached, Driveway, Garage Door Opener, Garage Faces Rear, Heated Garage, Off Street, RV Access/Parking
Fence Fenced
Community Features Fishing, Golf, Lake
Utilities Available Electricity Connected, Natural Gas Connected
Waterfront Description Beach Access,Lake Access,Lake Front,Lake Privileges
Roof Type Tile
Porch Balcony(s), Deck, Patio, Wrap Around
Lot Frontage 189.05
Exposure NE
Total Parking Spaces 6
Building
Lot Description Backs on to Park/Green Space, Brush, Fruit Trees/Shrub(s), Gazebo, Gentle Sloping, Landscaped, Many Trees, Yard Drainage, Pie Shaped Lot, Private, Treed
Foundation Poured Concrete
Sewer Private Sewer
Water Well
Architectural Style A-Frame, Acreage with Residence
Level or Stories One and One Half
Structure Type Concrete,Log
Others
Restrictions None Known
Tax ID 84156938
Ownership Private
Read Less Info
Want to know what your home might be worth? Contact us for a FREE valuation!

Our team is ready to help you sell your home for the highest possible price ASAP
"My job is to find and attract mastery-based agents to the office, protect the culture, and make sure everyone is happy! "







