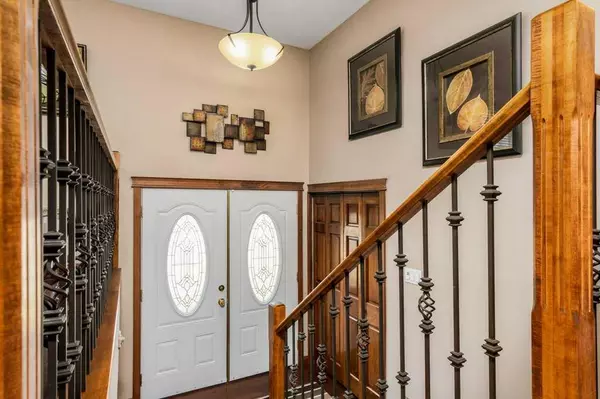$550,000
$549,000
0.2%For more information regarding the value of a property, please contact us for a free consultation.
4 Beds
3 Baths
1,102 SqFt
SOLD DATE : 07/17/2023
Key Details
Sold Price $550,000
Property Type Single Family Home
Sub Type Detached
Listing Status Sold
Purchase Type For Sale
Square Footage 1,102 sqft
Price per Sqft $499
MLS® Listing ID A2056158
Sold Date 07/17/23
Style Bi-Level
Bedrooms 4
Full Baths 2
Half Baths 1
Originating Board Calgary
Year Built 1978
Annual Tax Amount $3,168
Tax Year 2023
Lot Size 7,453 Sqft
Acres 0.17
Property Sub-Type Detached
Property Description
Looking for small town life? Choose Carstairs and this centrally located FAMILY HOME, that has been UPDATED throughout and has HARDWOOD FLOORS offering a warm & comfortable feel from the minute you walk through the door. This is a great layout that offers tons of living space for the whole Family. As you enter the home you will have to appreciate the craftsmanship & vision of this UPDATED HOME. Everything from the curb in has been updated or given character and made into a modern lifestyle with a feel of roots. In the Front Room you will find a BRIGHT, OPEN CONCEPT Kitchen/Living Room. The kitchen boasts an EAT UP COUNTER, GRANITE COUNTERTOPS, Stainless Appliances including a 36" GAS STOVE & MASSIVE DOUBLE FRIDGE/FREEZER, modern SOLID MAPLE CABINETRY cabinetry, tons of cupboards/drawers. The DINING AREA fits a good sized table & leads to a MUD ROOM with easy access to the DECK. A 2 PC BATHROOM + the 1 more bedroom complete the main floor plus the PRIMARY SUITE that is set to impress. The 4 Pc ENSUITE has been completely redone and features an oversized 2 person, corner SOAKER JET TUB. This LARGE LOT has tons of curb appeal with its LOW MAINTENANCE DECK, GAZEBO & NATURAL GAS BBQ(inlcuded) + a large RV/PARKING STALL off the ALLEY + a FENCED yard area. The basement features a THEATER & WORKOUT ROOM + 2 BEDROOMS & A 3pc Bathroom & has BIG WINDOWS. You will love the Double 26x20 DETACHED GARAGE + the attached massive 30x30 SHOP with mezzanine Storage & many opportunities for a business or extra PARKING. Many updates have been done to this home in the last numerous years including: Exterior refinished with Silverfoam insulation under the siding, blown in attic insulation, wiring & plumbing throughout, windows, Hot Water Tank & Furnace in 2007 + Kitchen, Paint, Bathrooms, Paint, Flooring, Appliances,etc. Check this one out today!
Location
Province AB
County Mountain View County
Zoning R1
Direction SW
Rooms
Other Rooms 1
Basement Finished, Full
Interior
Interior Features Built-in Features, Jetted Tub, Open Floorplan, Pantry, Storage, Walk-In Closet(s)
Heating Forced Air
Cooling Central Air
Flooring Hardwood, Laminate, Tile
Appliance Built-In Freezer, Built-In Refrigerator, Central Air Conditioner, Dishwasher, Dryer, Garage Control(s), Gas Stove, Microwave Hood Fan, Washer, Window Coverings
Laundry In Basement, Laundry Room
Exterior
Parking Features Parking Pad, Quad or More Detached, RV Access/Parking
Garage Spaces 4.0
Garage Description Parking Pad, Quad or More Detached, RV Access/Parking
Fence Fenced
Community Features Golf, Park, Playground, Pool, Schools Nearby, Shopping Nearby, Sidewalks, Street Lights, Walking/Bike Paths
Roof Type Asphalt Shingle
Porch Deck
Lot Frontage 62.01
Total Parking Spaces 6
Building
Lot Description Back Lane, Back Yard, Low Maintenance Landscape
Foundation Poured Concrete
Architectural Style Bi-Level
Level or Stories One
Structure Type Vinyl Siding
Others
Restrictions Restrictive Covenant
Tax ID 56500951
Ownership Private
Read Less Info
Want to know what your home might be worth? Contact us for a FREE valuation!

Our team is ready to help you sell your home for the highest possible price ASAP
"My job is to find and attract mastery-based agents to the office, protect the culture, and make sure everyone is happy! "







