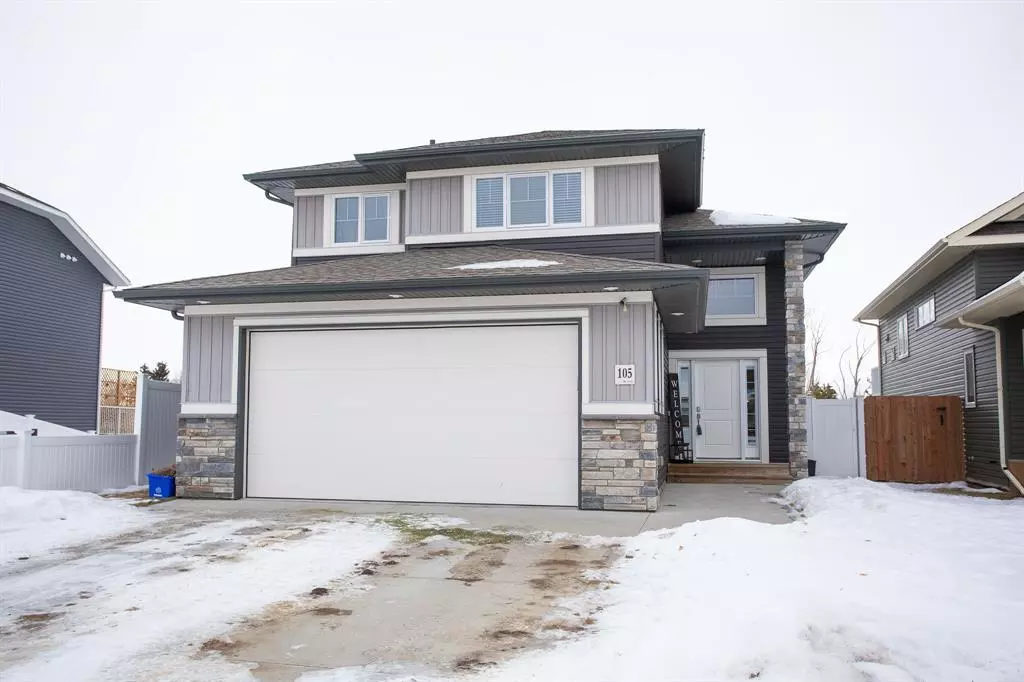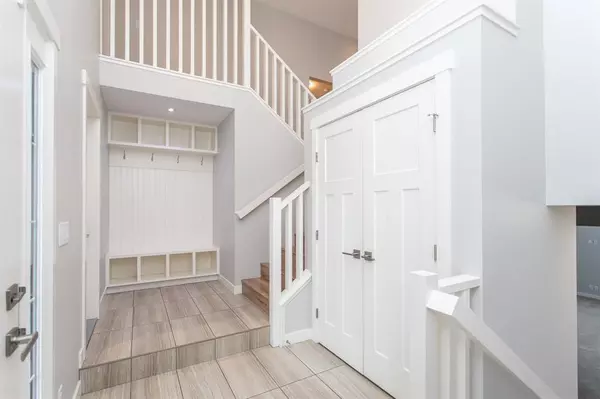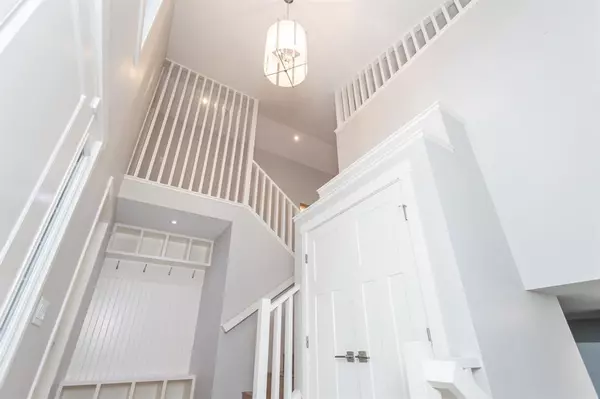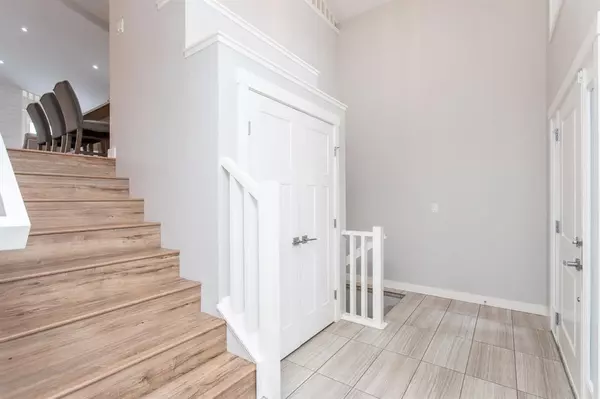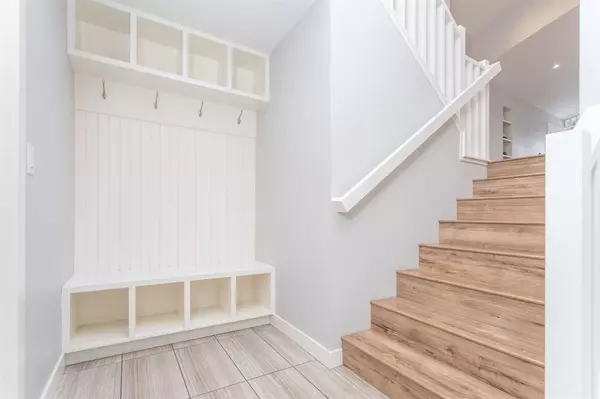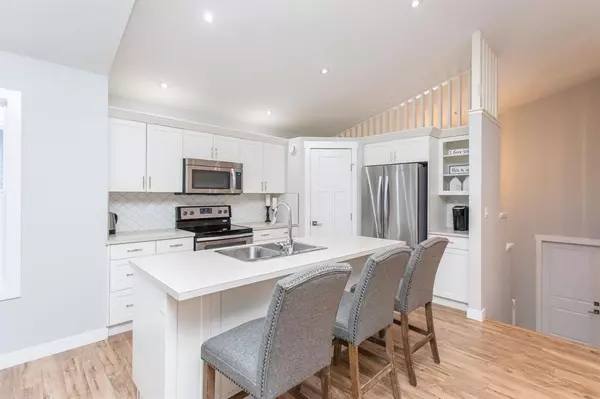$452,000
$459,999
1.7%For more information regarding the value of a property, please contact us for a free consultation.
5 Beds
3 Baths
1,392 SqFt
SOLD DATE : 03/03/2023
Key Details
Sold Price $452,000
Property Type Single Family Home
Sub Type Detached
Listing Status Sold
Purchase Type For Sale
Square Footage 1,392 sqft
Price per Sqft $324
Subdivision Aspen Lake
MLS® Listing ID A2020869
Sold Date 03/03/23
Style Modified Bi-Level
Bedrooms 5
Full Baths 3
Originating Board Central Alberta
Year Built 2015
Annual Tax Amount $4,677
Tax Year 2022
Lot Size 5,229 Sqft
Acres 0.12
Property Description
Welcome to 105 Ash Close! This fully developed home provides for 5 bedrooms, 3 full bathrooms, and a walkout basement! There is tons of room in the front entry that also has a super functional coat closet with cubbies. The main floor has a gorgeous kitchen, vaulted ceiling, fire place, laminate flooring, and so many amazing features that will sure to keep your eyes impressed. There are two good sized bedrooms and a full bathroom on the main floor as well as access too your back deck. Heading up the stairs you will find the primary bedroom along with ensuite and walk in closet. The basement is fully developed with a dry bar, 2 bedrooms, and a full bathroom. 105 Ash is a one owner home and the home is absolutely stunning – the features alone were well thought out and there is truly nothing else like it on the market.
Location
Province AB
County Lacombe County
Zoning R1M
Direction W
Rooms
Other Rooms 1
Basement Finished, Walk-Out
Interior
Interior Features Built-in Features, Dry Bar, High Ceilings, Kitchen Island, Laminate Counters, Open Floorplan, Pantry, Separate Entrance, Vinyl Windows, Walk-In Closet(s)
Heating Fireplace(s), Forced Air, Natural Gas
Cooling None
Flooring Carpet, Ceramic Tile, Laminate
Fireplaces Number 1
Fireplaces Type Gas
Appliance Built-In Oven, Built-In Refrigerator, Dishwasher, Microwave, Washer/Dryer
Laundry In Basement
Exterior
Parking Features Double Garage Attached, Heated Garage
Garage Spaces 2.0
Garage Description Double Garage Attached, Heated Garage
Fence Fenced
Community Features Schools Nearby, Playground, Sidewalks, Street Lights, Shopping Nearby
Roof Type Asphalt Shingle
Porch Deck
Lot Frontage 42.9
Total Parking Spaces 4
Building
Lot Description Back Yard
Foundation Poured Concrete
Architectural Style Modified Bi-Level
Level or Stories Bi-Level
Structure Type Stone,Vinyl Siding
Others
Restrictions None Known
Tax ID 78948112
Ownership Private
Read Less Info
Want to know what your home might be worth? Contact us for a FREE valuation!

Our team is ready to help you sell your home for the highest possible price ASAP
"My job is to find and attract mastery-based agents to the office, protect the culture, and make sure everyone is happy! "


