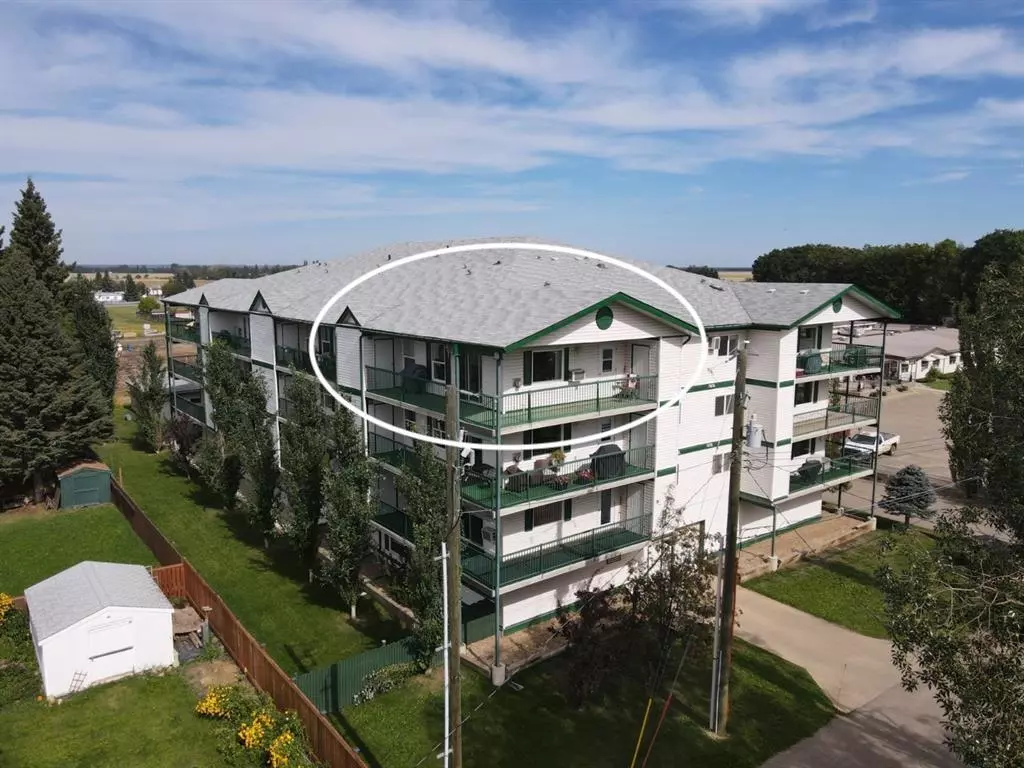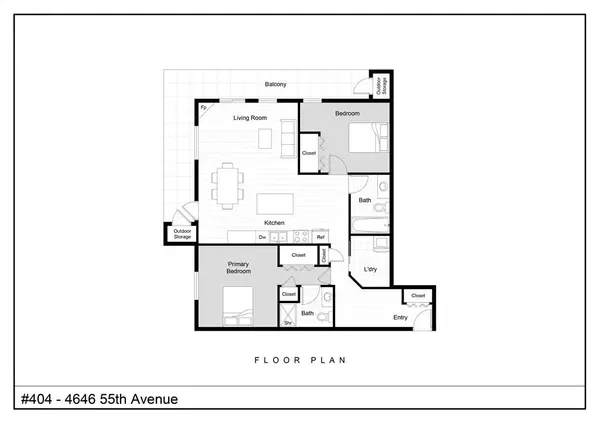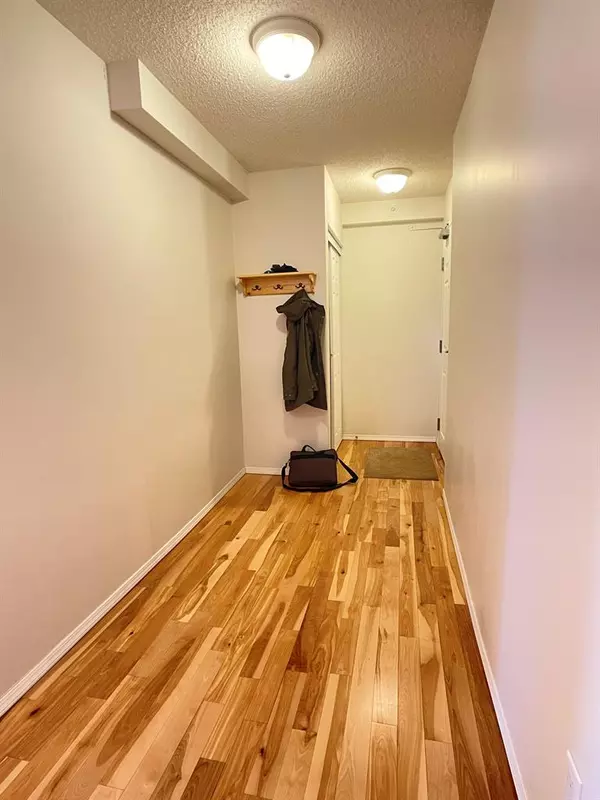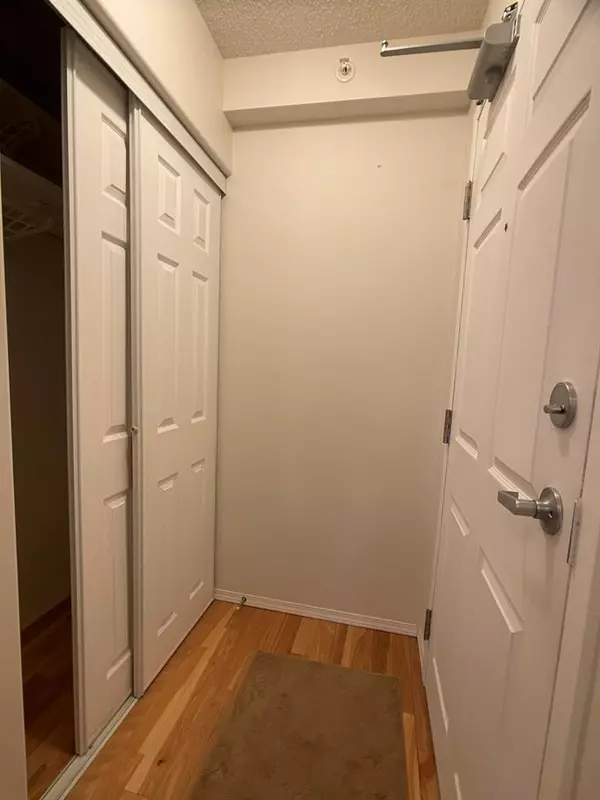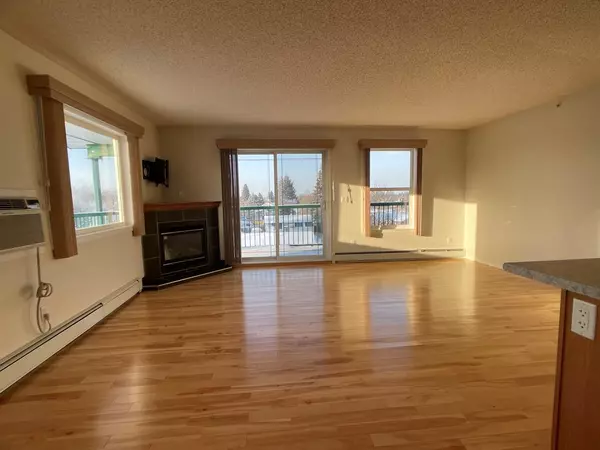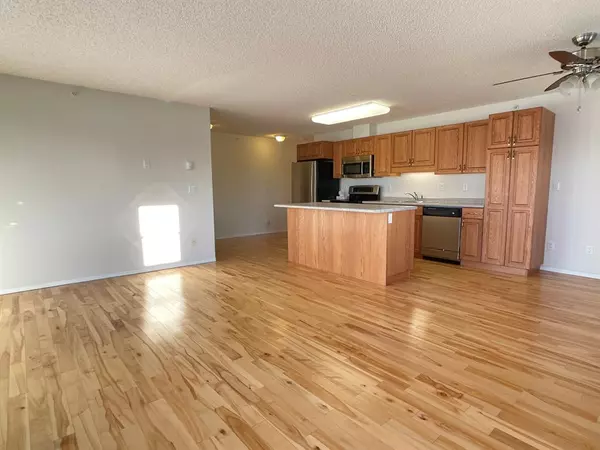$188,000
$199,800
5.9%For more information regarding the value of a property, please contact us for a free consultation.
2 Beds
2 Baths
1,115 SqFt
SOLD DATE : 03/03/2023
Key Details
Sold Price $188,000
Property Type Condo
Sub Type Apartment
Listing Status Sold
Purchase Type For Sale
Square Footage 1,115 sqft
Price per Sqft $168
MLS® Listing ID A2016068
Sold Date 03/03/23
Style Low-Rise(1-4)
Bedrooms 2
Full Baths 2
Condo Fees $454/mo
Originating Board Grande Prairie
Year Built 2008
Annual Tax Amount $2,820
Tax Year 2022
Lot Size 1,179 Sqft
Acres 0.03
Property Description
When entering Prairie Vista Condo's you will be greeted by the quality and detail through out the building. The main floor of the building has the parkade where you will have exclusive use of one of the parking stalls. The parkade also has a workshop where you can build and work on small projects. The remainder of the main floor consists of the common property including the fitness area, game area, library, kitchen/sitting room and the the elevator that gives you access to the individual suites. Suite 404 is situated on the top floor on the south west corner. You can enjoy the views of the community on the wrap around deck with a storage unit on each end. This unit has plumbed in natural gas for a barbecue so there is no need to pack heavy propane bottles. A bonus hallway doorbell for your guests. Once inside the wall to wall hardwood flooring will impress. The large entrance gives room to plenty of guests at one time. The open concept living room kitchen is housed with LG stainless steel appliances and oak cabinets. The laundry room, off of the kitchen, has custom built in cabinetry that gives additional storage to the suite which already has an abundance of closets - large and small. Enquire for more information regarding the current pet by-law. Living within a community of like minded people will be a gift for your soul. Call, email or text today to book your personalised viewing of Suite 404 at Prairie Vista Condo's.
Location
Province AB
County Big Lakes County
Zoning Residential
Direction SW
Rooms
Other Rooms 1
Interior
Interior Features Built-in Features, Ceiling Fan(s), Kitchen Island, No Animal Home, No Smoking Home, Storage, Vinyl Windows
Heating Baseboard, Natural Gas
Cooling Wall Unit(s)
Flooring Carpet, Hardwood, Vinyl
Fireplaces Number 1
Fireplaces Type Gas
Appliance Dishwasher, Electric Stove, Refrigerator, Wall/Window Air Conditioner, Washer/Dryer, Window Coverings
Laundry In Unit
Exterior
Parking Features Parkade
Garage Spaces 1.0
Garage Description Parkade
Community Features Schools Nearby, Playground, Sidewalks, Street Lights, Tennis Court(s), Shopping Nearby
Amenities Available Elevator(s), Fitness Center, Parking, Storage, Visitor Parking, Workshop
Roof Type Asphalt Shingle
Porch Balcony(s), Deck, Wrap Around
Lot Frontage 227.92
Exposure SW
Total Parking Spaces 1
Building
Story 4
Foundation Poured Concrete
Architectural Style Low-Rise(1-4)
Level or Stories Multi Level Unit
Structure Type Vinyl Siding
Others
HOA Fee Include Common Area Maintenance,Gas,Heat,Sewer,Snow Removal,Trash,Water
Restrictions Adult Living
Tax ID 56529358
Ownership Co-operative
Pets Allowed Restrictions
Read Less Info
Want to know what your home might be worth? Contact us for a FREE valuation!

Our team is ready to help you sell your home for the highest possible price ASAP
"My job is to find and attract mastery-based agents to the office, protect the culture, and make sure everyone is happy! "


