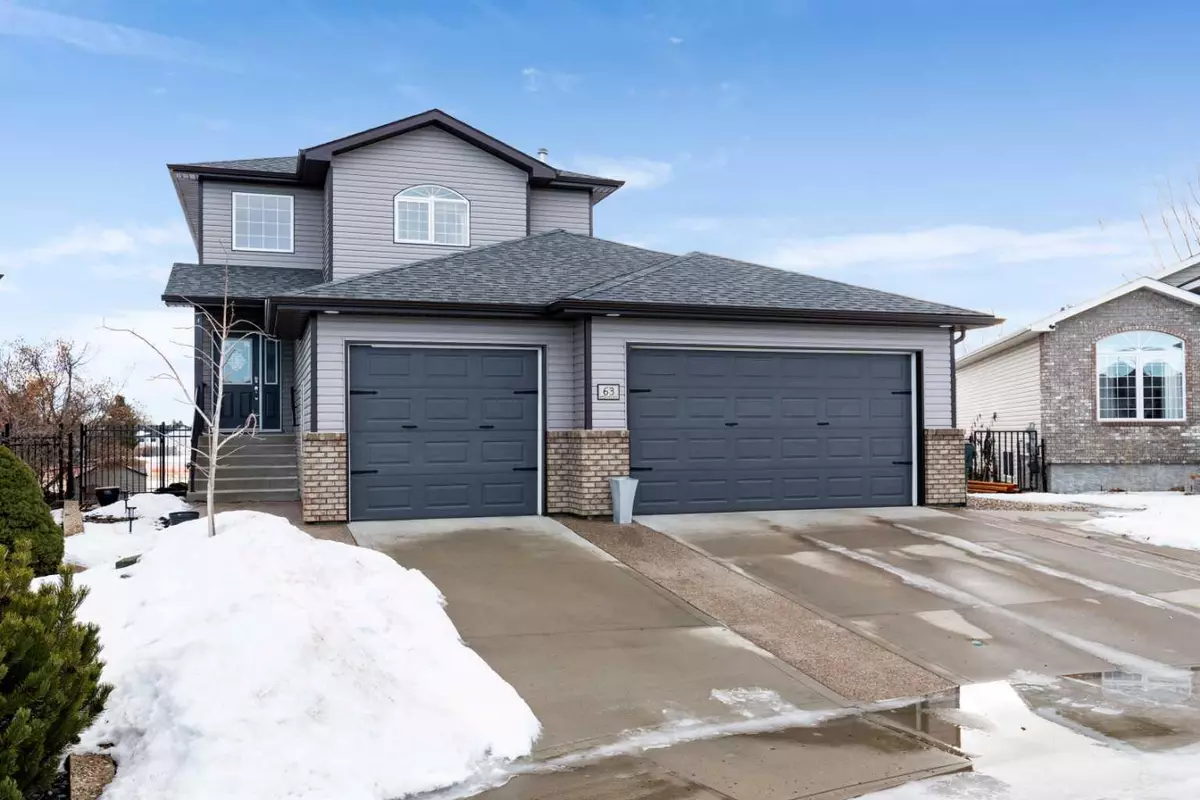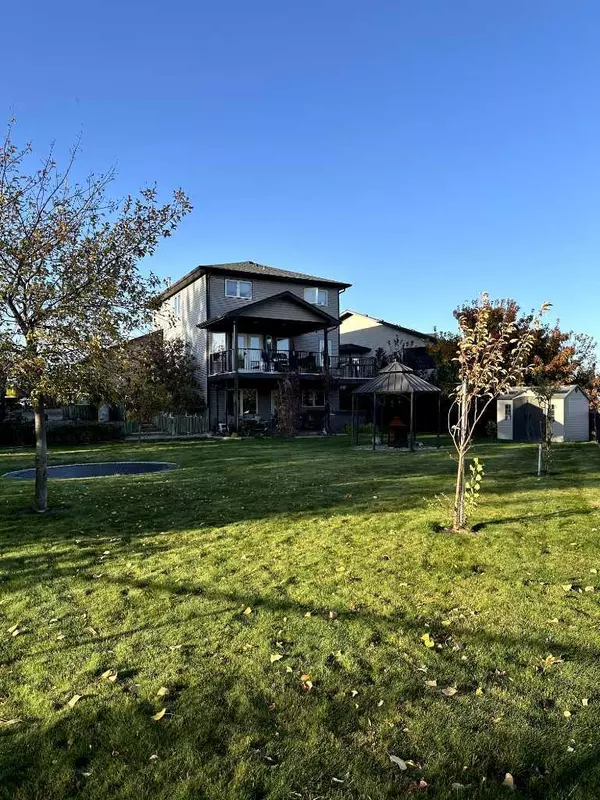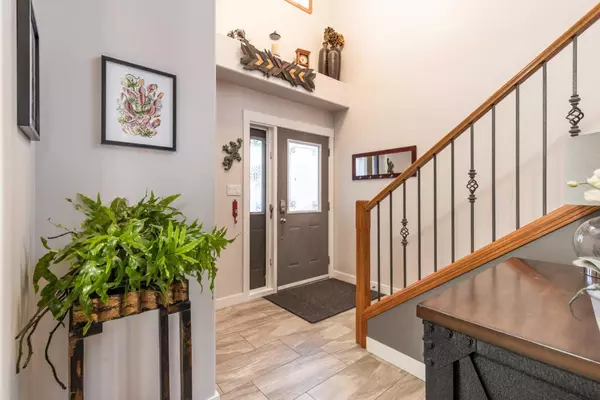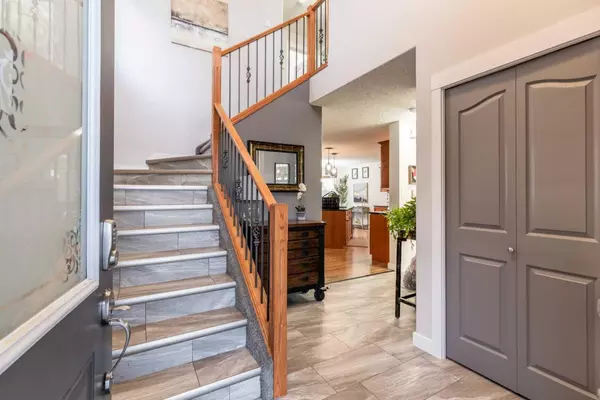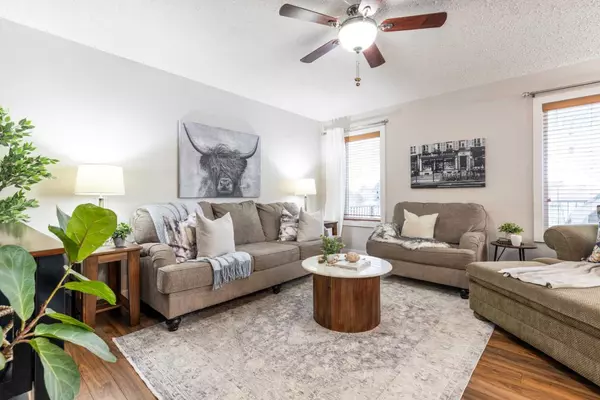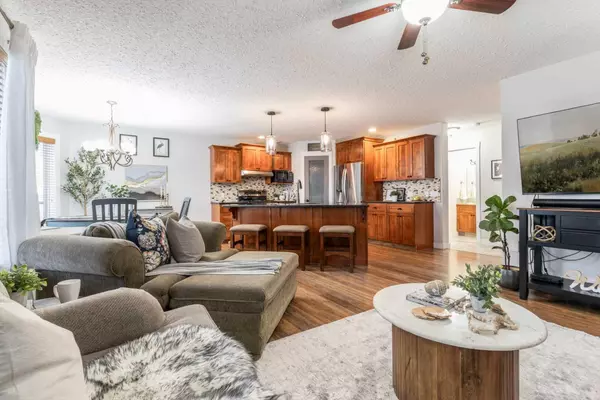3 Beds
4 Baths
1,597 SqFt
3 Beds
4 Baths
1,597 SqFt
Key Details
Property Type Single Family Home
Sub Type Detached
Listing Status Active
Purchase Type For Sale
Square Footage 1,597 sqft
Price per Sqft $391
Subdivision Northeast Crescent Heights
MLS® Listing ID A2187343
Style 2 Storey
Bedrooms 3
Full Baths 2
Half Baths 2
Originating Board Medicine Hat
Year Built 2005
Annual Tax Amount $4,069
Tax Year 2024
Lot Size 10,741 Sqft
Acres 0.25
Property Description
This home has been thoughtfully maintained and updated including but not limited to a shingles (2020), hot water tank (2021), ensuite bathroom (2023), and flooring and baseboards on the main and second levels. Nestled in a prime location, this property is within walking distance of two parks, featuring an outdoor rink and basketball court, as well as CHHS, Big Marble Go Centre, and nearby shopping!!! Move in and enjoy modern living in a peaceful setting with no rear neighbors. This home is the perfect blend of style, space, and convenience!
Location
Province AB
County Medicine Hat
Zoning R-LD
Direction N
Rooms
Other Rooms 1
Basement Finished, Full, Walk-Out To Grade
Interior
Interior Features Closet Organizers, Granite Counters, Kitchen Island, Open Floorplan, Vinyl Windows, Walk-In Closet(s)
Heating Forced Air
Cooling Central Air
Flooring Carpet, Hardwood, Tile, Vinyl
Inclusions Fridge, Gas Stove, BI Dishwasher, dishwasher, microwave, hot tub, gazebo with fire pit, shed, central vacuum with floor butler in kitchen), washer, dryer, central vac, window coverings, trampoline, garage heater, garage door openers, Central A/C
Appliance Dishwasher, Garage Control(s), Gas Stove, Microwave, Refrigerator
Laundry Main Level
Exterior
Parking Features Garage Faces Front, Heated Garage, Insulated, Oversized, RV Access/Parking, Triple Garage Attached
Garage Spaces 3.0
Garage Description Garage Faces Front, Heated Garage, Insulated, Oversized, RV Access/Parking, Triple Garage Attached
Fence Fenced
Community Features Other, Park, Playground, Schools Nearby, Shopping Nearby, Walking/Bike Paths
Waterfront Description Pond
Roof Type Asphalt Shingle
Porch Deck
Lot Frontage 46.0
Total Parking Spaces 8
Building
Lot Description Back Yard, Creek/River/Stream/Pond, Fruit Trees/Shrub(s), Gazebo, Garden, Greenbelt, Irregular Lot, Landscaped, Underground Sprinklers, Views
Foundation Poured Concrete
Architectural Style 2 Storey
Level or Stories Two
Structure Type Mixed
Others
Restrictions None Known
Tax ID 91472706
Ownership Private
"My job is to find and attract mastery-based agents to the office, protect the culture, and make sure everyone is happy! "


