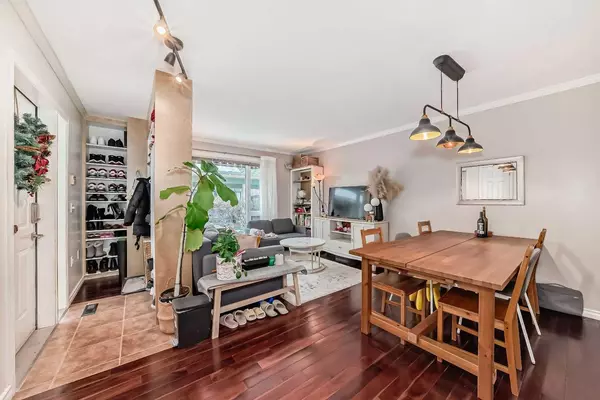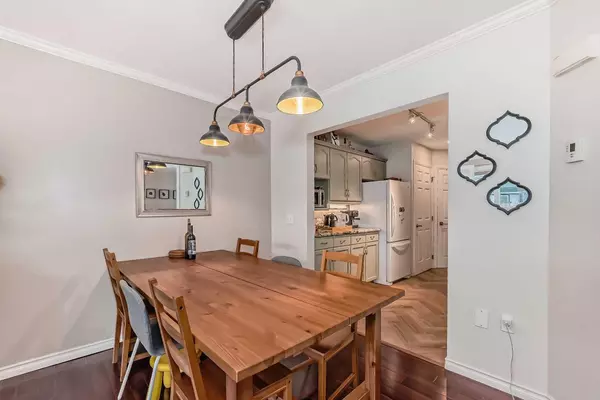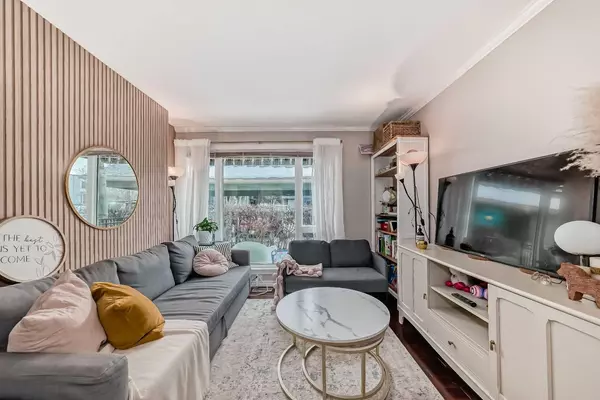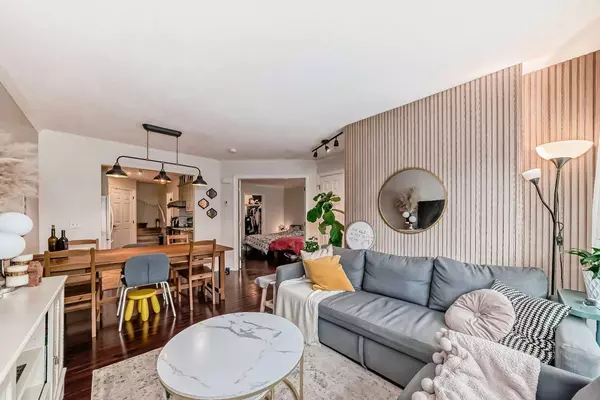2 Beds
2 Baths
1,093 SqFt
2 Beds
2 Baths
1,093 SqFt
Key Details
Property Type Townhouse
Sub Type Row/Townhouse
Listing Status Active
Purchase Type For Sale
Square Footage 1,093 sqft
Price per Sqft $375
Subdivision Shaganappi
MLS® Listing ID A2187754
Style 1 and Half Storey
Bedrooms 2
Full Baths 2
Condo Fees $557
Originating Board Calgary
Year Built 1995
Annual Tax Amount $1,984
Tax Year 2024
Property Sub-Type Row/Townhouse
Property Description
Enjoy a short commute to downtown Calgary, the University of Calgary, and Mount Royal University. This prime location is also within walking distance of the Shaganappi C-train station and just minutes from the vibrant shops and restaurants along 17th Avenue.
The upper floor features a spacious bedroom and modern bathroom with a walk-in shower. New windows replaced in 2024 will further enhance the home's energy efficiency and aesthetic.
On the main floor, you'll find a generously sized master bedroom with a walk-in closet and a luxurious 4-piece ensuite bathroom. The private patio offers a lovely outdoor retreat, and the included covered parking stall is conveniently located right outside your front door.
Additional features include in-unit storage and a secure storage cage in a locker room, providing ample space for your belongings.
This desirable and private townhouse is move-in ready and waiting for you to call it home. Schedule your private showing today!
Location
Province AB
County Calgary
Area Cal Zone Cc
Zoning MU-1
Direction E
Rooms
Other Rooms 1
Basement Crawl Space, See Remarks
Interior
Interior Features French Door, Granite Counters, No Animal Home, Open Floorplan, Storage
Heating Forced Air, Natural Gas
Cooling None
Flooring Ceramic Tile, Hardwood, Vinyl
Inclusions Freezer (if wanted)
Appliance Dishwasher, Electric Stove, Microwave, Refrigerator, Washer/Dryer, Window Coverings
Laundry In Unit
Exterior
Parking Features Carport
Garage Description Carport
Fence Fenced, Partial
Community Features Golf, Park, Playground, Schools Nearby, Shopping Nearby
Amenities Available Golf Course, Playground, Snow Removal, Trash
Roof Type Asphalt Shingle
Porch Awning(s), Front Porch, Patio
Exposure E
Total Parking Spaces 1
Building
Lot Description Back Lane, Level
Foundation Poured Concrete
Architectural Style 1 and Half Storey
Level or Stories One and One Half
Structure Type Stucco,Vinyl Siding
Others
HOA Fee Include Common Area Maintenance,Insurance,Maintenance Grounds,Parking,Professional Management,Reserve Fund Contributions,Sewer,Snow Removal,Trash,Water
Restrictions None Known
Ownership Private
Pets Allowed Restrictions
"My job is to find and attract mastery-based agents to the office, protect the culture, and make sure everyone is happy! "







