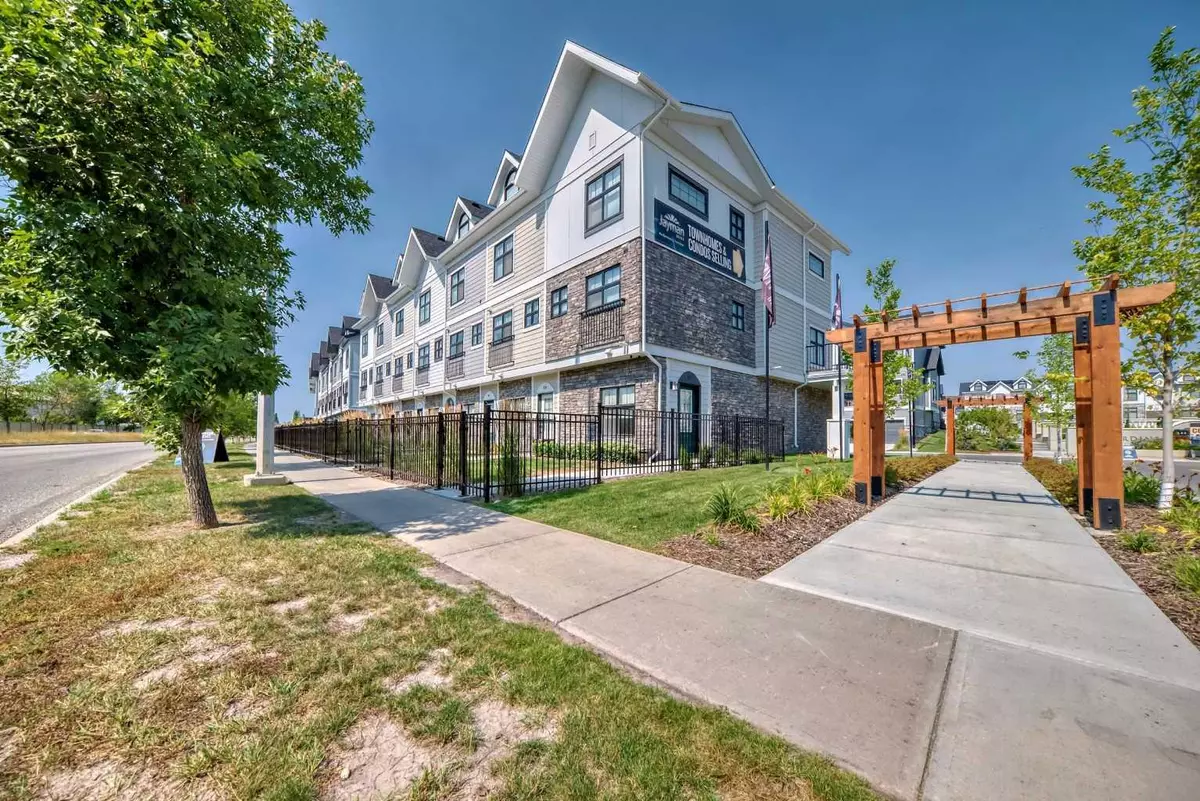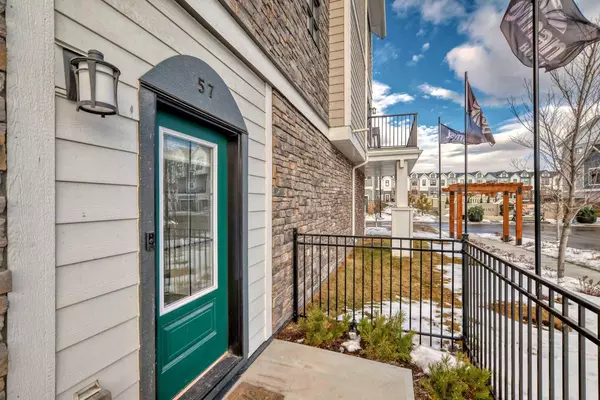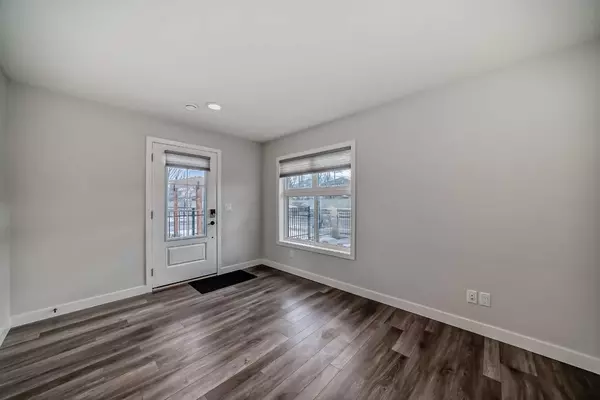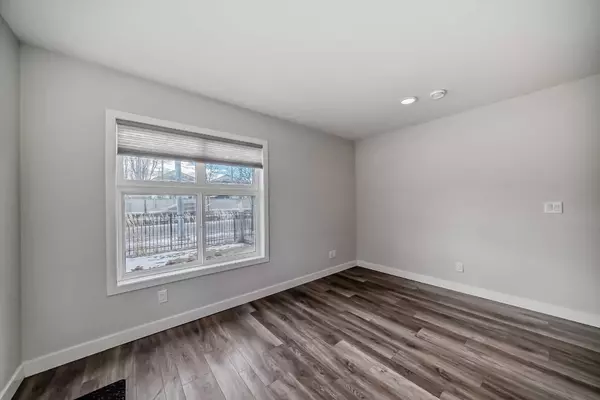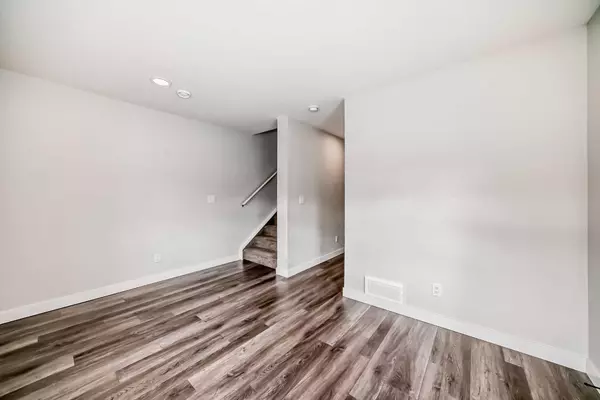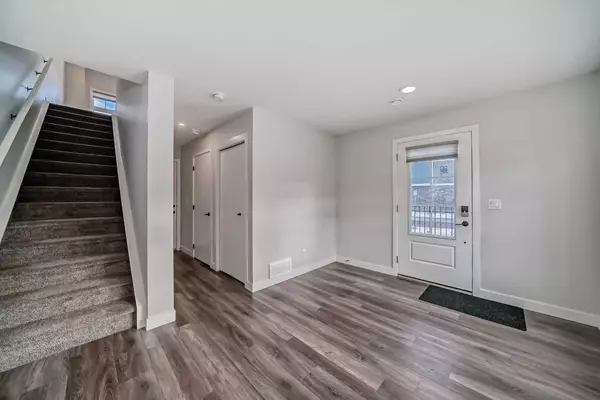2 Beds
3 Baths
1,482 SqFt
2 Beds
3 Baths
1,482 SqFt
Key Details
Property Type Townhouse
Sub Type Row/Townhouse
Listing Status Active
Purchase Type For Sale
Square Footage 1,482 sqft
Price per Sqft $377
Subdivision Douglasdale/Glen
MLS® Listing ID A2184619
Style 3 Storey
Bedrooms 2
Full Baths 2
Half Baths 1
Condo Fees $209
HOA Fees $209/mo
HOA Y/N 1
Originating Board Calgary
Year Built 2021
Annual Tax Amount $3,369
Tax Year 2024
Property Description
As you approach, the beautifully landscaped, low-maintenance front yard welcomes you. Step inside to a spacious entryway that leads into a bright, open living space, showcasing impeccable attention to detail throughout. The kitchen features sleek quartz countertops, stainless steel appliances and plenty of counter space for all your culinary endeavors. The Luxury Vinyl Plank (LVP) flooring adds a stylish touch, elevating the entire space.
Generous Bedrooms: This home offers 2 spacious bedrooms, each with ample closet space and an abundance of natural light. You'll also appreciate the added convenience of each room having its own ensuite.
Enjoy the Alberta sunshine from your private wrap around balcony, perfect for BBQs or simply unwinding. The inclusion of air conditioning ensures comfort throughout the warmer months.
The main level features a versatile office/den area, ideal for a home office, study, or creative space. Additional storage space adds to the home's practicality.
The heated garage comes with 220V and provides relief during Alberta's cold snaps and heavy snowfalls, keeping your vehicle protected. Additional highlights include a tankless hot water system, triple-pane windows, Hardie Board siding, solar panels and so much more.
Take advantage of the fitness center, dog park, serene gardens, and scenic walkways, all set in a well-maintained, secure environment.
Easy access to Deerfoot Trail ensures a quick commute to all of Calgary's attractions, services, and outdoor adventures.
This townhouse offers the perfect blend of luxury, comfort, and convenience. With pristine condition, top-tier finishes, and an unbeatable location, this home is truly a must-see. And you never have to worry about yard maintenance or snow removal as its taken care of by the condo board.
Schedule a showing by appointment today and see firsthand why this property is the perfect place to call home!
Location
Province AB
County Calgary
Area Cal Zone Se
Zoning M-C1
Direction S
Rooms
Other Rooms 1
Basement None
Interior
Interior Features High Ceilings, Open Floorplan, Quartz Counters, Recessed Lighting, Smart Home, Tankless Hot Water, Vinyl Windows
Heating Forced Air, Natural Gas
Cooling Central Air
Flooring Carpet, Vinyl Plank
Inclusions None
Appliance Central Air Conditioner, Dishwasher, Electric Stove, Garage Control(s), Microwave, Refrigerator, Tankless Water Heater, Washer/Dryer Stacked, Window Coverings
Laundry In Unit, Upper Level
Exterior
Parking Features Single Garage Attached
Garage Spaces 1.0
Garage Description Single Garage Attached
Fence Fenced
Community Features Park, Playground, Schools Nearby, Shopping Nearby, Sidewalks, Street Lights, Walking/Bike Paths
Amenities Available Boating, Dog Park, Fitness Center, Visitor Parking
Roof Type Asphalt Shingle
Porch Balcony(s)
Total Parking Spaces 2
Building
Lot Description Low Maintenance Landscape, Landscaped, See Remarks
Foundation Poured Concrete
Architectural Style 3 Storey
Level or Stories Three Or More
Structure Type Cement Fiber Board,Stone,Wood Frame
Others
HOA Fee Include Common Area Maintenance,Insurance,Maintenance Grounds,Parking,Professional Management,Reserve Fund Contributions,Snow Removal
Restrictions Board Approval
Tax ID 95129070
Ownership Private
Pets Allowed Yes
"My job is to find and attract mastery-based agents to the office, protect the culture, and make sure everyone is happy! "


