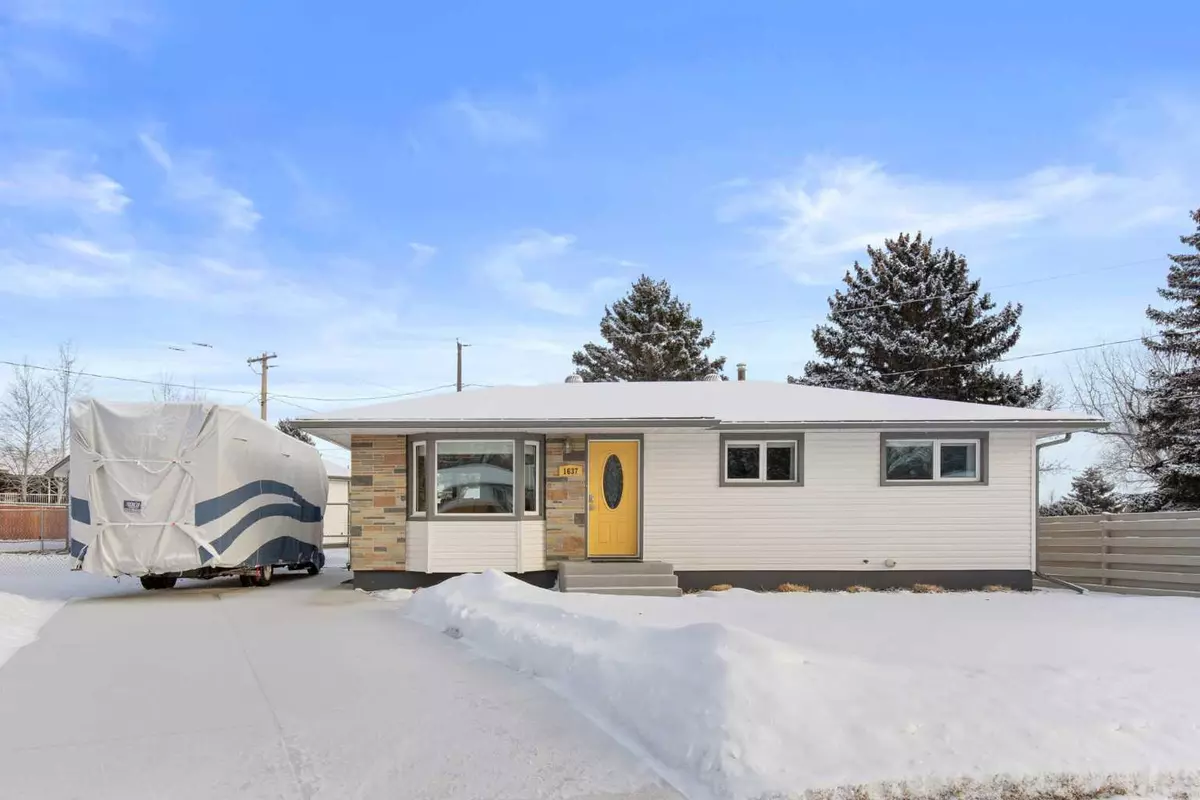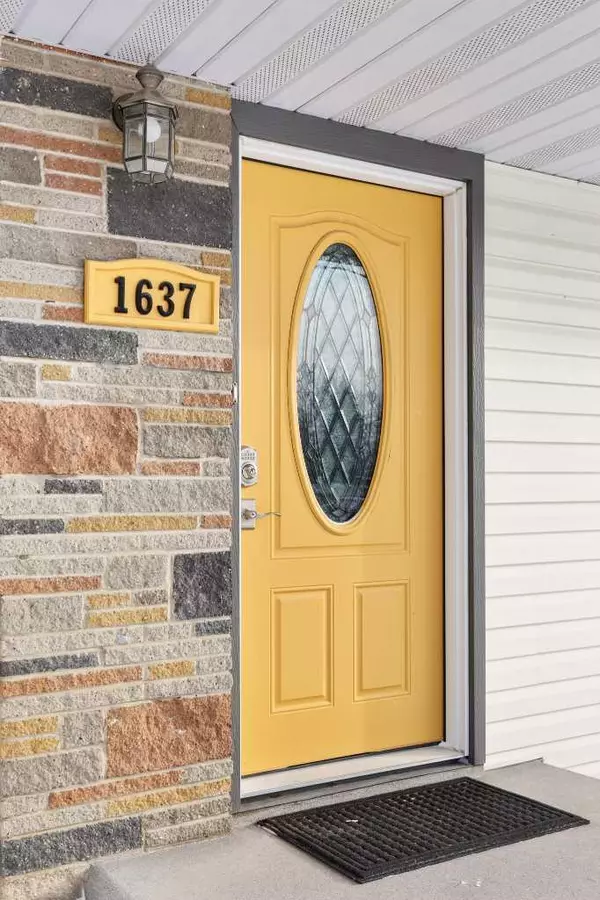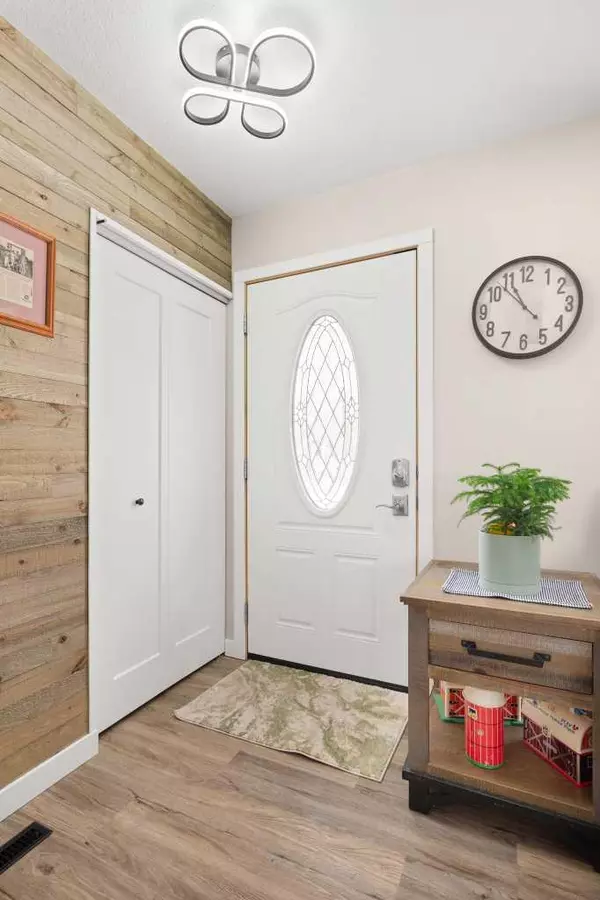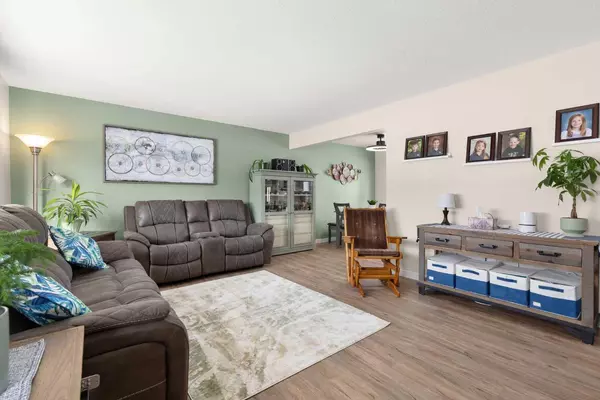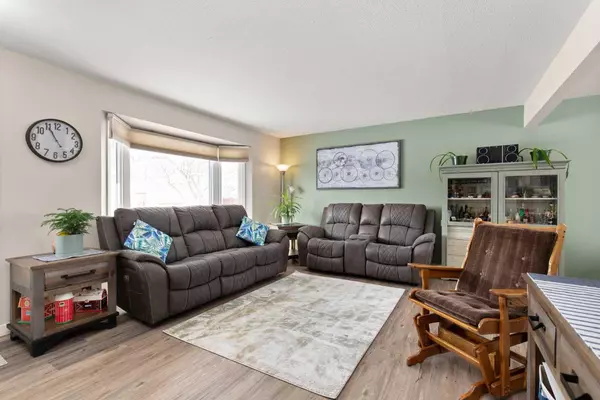4 Beds
2 Baths
987 SqFt
4 Beds
2 Baths
987 SqFt
Key Details
Property Type Single Family Home
Sub Type Detached
Listing Status Active
Purchase Type For Sale
Square Footage 987 sqft
Price per Sqft $445
Subdivision Northeast Crescent Heights
MLS® Listing ID A2184796
Style Bungalow
Bedrooms 4
Full Baths 2
Originating Board Medicine Hat
Year Built 1964
Annual Tax Amount $2,947
Tax Year 2024
Lot Size 9,257 Sqft
Acres 0.21
Property Description
parking with oversized pie shaped lot making it the ideal choice for those seeking space, comfort, and modern conveniences.
The entire property was substantially upgraded in 2022/2023. The main floor has been thoughtfully renovated to blend style and functionality. It features updated interior and exterior doors, a stunning new kitchen complete with sleek countertops, soft-close
cabinets, and modern stainless steel appliances, as well as reverse osmosis water connected to the kitchen tap and fridge. The bathroom has been beautifully upgraded with high-end finishings, and the entire main floor boasts vinyl windows, fresh paint,
modern flooring, and plush carpeting. With three spacious bedrooms, this level is perfectly suited for family living or accommodating guests.
The basement, fully developed in 2022 with all work done with permits, adds significant value to the home. The basement is home to a large secondary living space, a 4th bedroom, and a spacious 3-piece bathroom. All new vinyl windows (EGRESS in bedroom) provide safety and natural light, while spray foam insulation in the joists ensures a warm and inviting space. The basement also features a new washer and dryer, a hot water tank, and a backflow valve for added peace of mind, making it both functional and comfortable. The exterior of the property has been equally enhanced. Over $25,000 worth of new concrete, including an exposed aggregate patio and a spacious gazebo, create a fantastic outdoor living area. The yard is impeccably landscaped with new sod, underground sprinklers, and a separate garden area that could also be used as a dog run or pool site. The home's curb appeal is elevated by fresh stucco, ORION exterior lighting, and a six-foot chain-link fence. Additional attic insulation contributes to the home's energy efficiency.
Completing this exceptional property is a brand-new garage, built in 2022. Measuring 24x30 feet, it features 10-foot ceilings, two 9x9 doors, LED lighting, a heater, and an epoxy floor, making it perfect for storage, projects, or year-round use. Located in a quiet cul-de-sac with green space directly behind, this property offers peace and privacy while being move-in ready. With its extensive upgrades and meticulous care, 1637 10th Avenue NE is a rare find. Don't miss the opportunity to make it your new home!
Location
Province AB
County Medicine Hat
Zoning R-LD
Direction SW
Rooms
Basement Finished, Full
Interior
Interior Features Granite Counters, No Animal Home, No Smoking Home, Vinyl Windows
Heating Forced Air
Cooling Central Air
Flooring Carpet, Vinyl
Inclusions reverse osmosis, wall brackets, curtain rods, blinds, 2 sheds, gazebos, garage heater, playset (negotiable), garage wall hooks, garage central vac, orion lights
Appliance Central Air Conditioner, Dishwasher, Dryer, Microwave, Refrigerator, Stove(s), Washer
Laundry In Basement
Exterior
Parking Features Double Garage Detached
Garage Spaces 2.0
Garage Description Double Garage Detached
Fence Fenced
Community Features Park, Playground, Schools Nearby, Sidewalks, Street Lights, Walking/Bike Paths
Roof Type Asphalt Shingle
Porch Patio, Pergola
Lot Frontage 50.0
Total Parking Spaces 4
Building
Lot Description Back Yard, Cul-De-Sac, Front Yard, Lawn, Garden, Landscaped, Pie Shaped Lot, Private
Foundation Poured Concrete
Architectural Style Bungalow
Level or Stories One
Structure Type Stucco,Vinyl Siding
Others
Restrictions None Known
Tax ID 91491395
Ownership Private
"My job is to find and attract mastery-based agents to the office, protect the culture, and make sure everyone is happy! "


