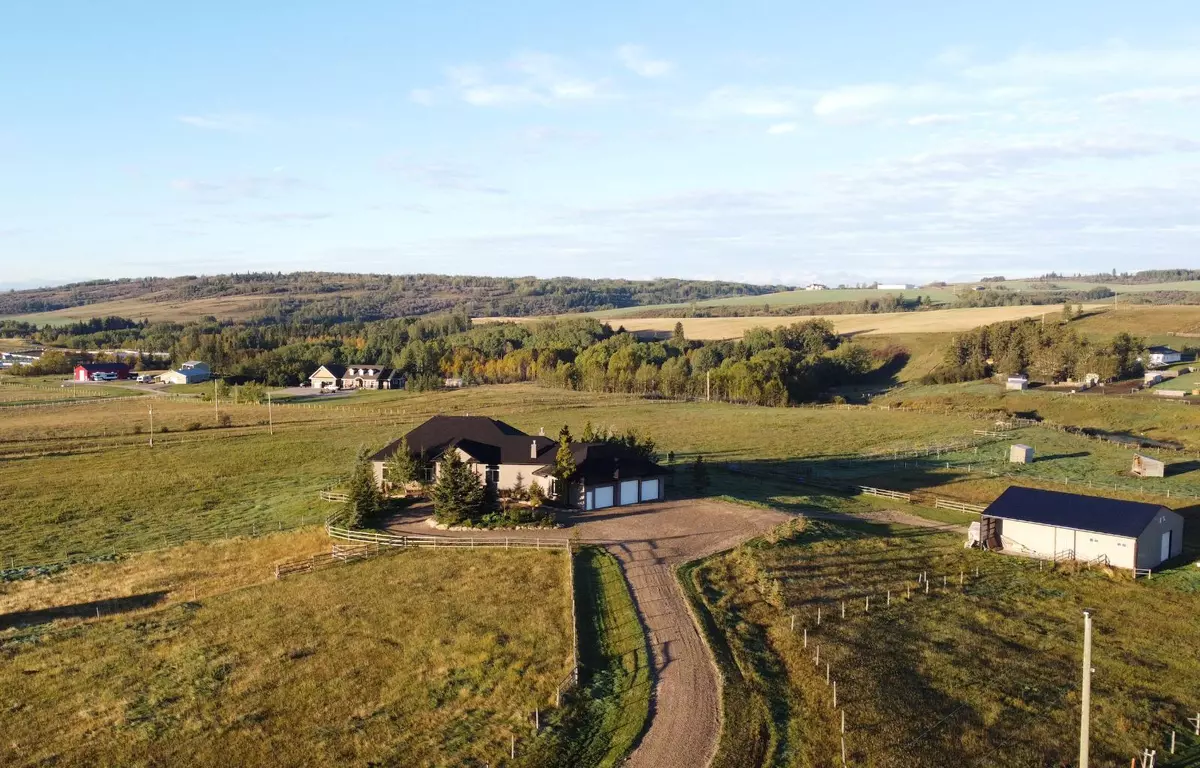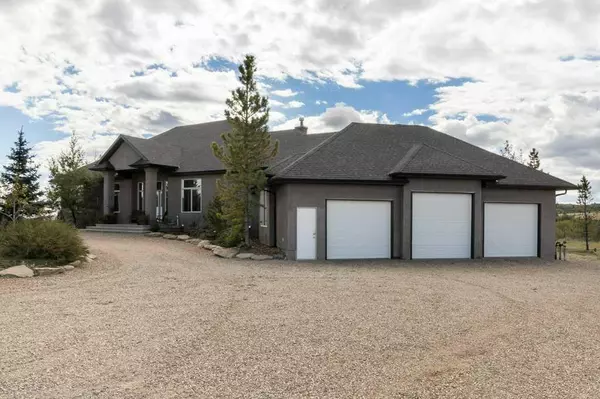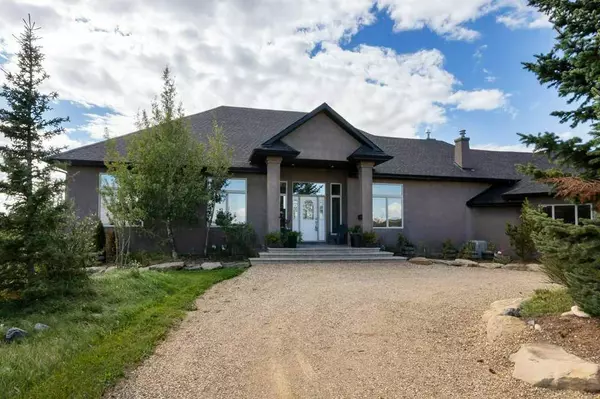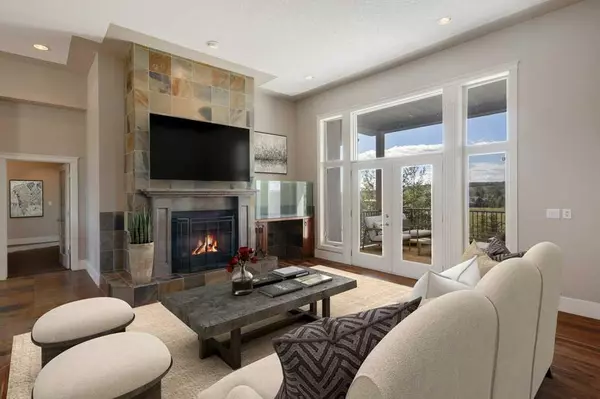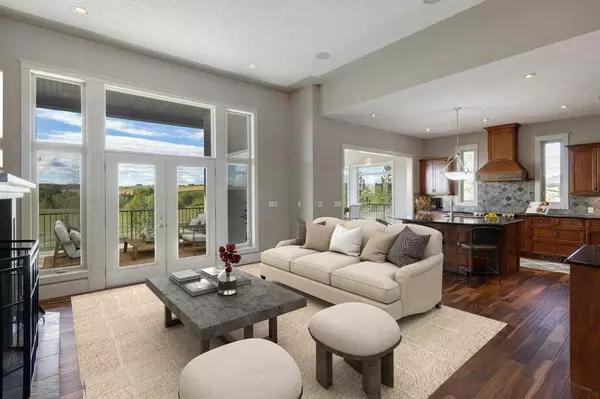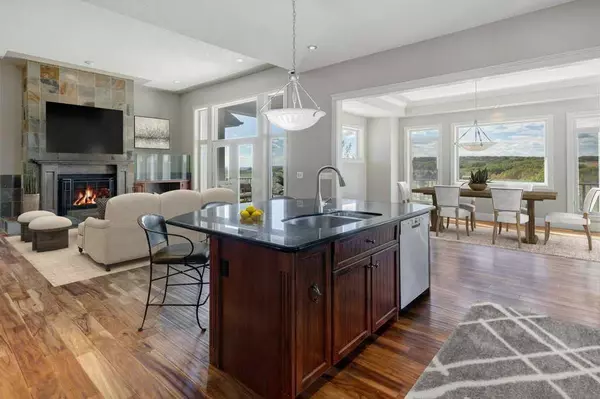5 Beds
4 Baths
2,773 SqFt
5 Beds
4 Baths
2,773 SqFt
OPEN HOUSE
Sun Jan 19, 11:00am - 1:00pm
Key Details
Property Type Single Family Home
Sub Type Detached
Listing Status Active
Purchase Type For Sale
Square Footage 2,773 sqft
Price per Sqft $865
MLS® Listing ID A2184085
Style Acreage with Residence,Bungalow
Bedrooms 5
Full Baths 3
Half Baths 1
Originating Board Calgary
Year Built 2002
Annual Tax Amount $6,398
Tax Year 2024
Lot Size 15.120 Acres
Acres 15.12
Property Description
Location
Province AB
County Rocky View County
Zoning R-RUR
Direction NE
Rooms
Other Rooms 1
Basement Separate/Exterior Entry, Finished, Full, Suite, Walk-Out To Grade
Interior
Interior Features Bar, Breakfast Bar, Built-in Features, Central Vacuum, Closet Organizers, Double Vanity, Granite Counters, High Ceilings, Jetted Tub, Kitchen Island, No Smoking Home, Open Floorplan, Pantry, Separate Entrance, Soaking Tub, Storage, Vaulted Ceiling(s), Walk-In Closet(s), Wet Bar, Wired for Sound
Heating In Floor, Fireplace(s), Forced Air, Natural Gas
Cooling Central Air
Flooring Carpet, Hardwood, Tile
Fireplaces Number 2
Fireplaces Type Basement, Family Room, Gas, Living Room, Mantle, Other, Wood Burning
Inclusions Pool Table, Fish Tank
Appliance Bar Fridge, Central Air Conditioner, Dishwasher, Dryer, Electric Range, Garage Control(s), Microwave, Range Hood, Refrigerator, See Remarks, Washer, Window Coverings
Laundry Laundry Room, Main Level, Sink
Exterior
Parking Features Front Drive, Garage Door Opener, Garage Faces Front, Gravel Driveway, Heated Garage, Oversized, Side By Side, Triple Garage Attached
Garage Spaces 3.0
Garage Description Front Drive, Garage Door Opener, Garage Faces Front, Gravel Driveway, Heated Garage, Oversized, Side By Side, Triple Garage Attached
Fence Cross Fenced, Fenced
Community Features Walking/Bike Paths
Utilities Available Cable Available, Electricity Connected, Natural Gas Available, Water Connected
Roof Type Asphalt Shingle
Porch Balcony(s), Deck, Patio
Lot Frontage 610.0
Total Parking Spaces 3
Building
Lot Description Back Yard, Creek/River/Stream/Pond, Environmental Reserve, Farm, No Neighbours Behind, Landscaped, Many Trees, Native Plants, Pasture, Views
Building Description Stucco,Wood Frame, 1699 Sq. ft. Barn/Workshop Heated, with 576sq. ft. overhang. for hay or equipment storage. Features a large tack room, wide isle way and 6 portable box stalls. Shows like new. Multiple horse shelters on property.
Foundation Poured Concrete
Sewer Septic Tank
Water Cistern, Private, Well
Architectural Style Acreage with Residence, Bungalow
Level or Stories One
Structure Type Stucco,Wood Frame
Others
Restrictions Easement Registered On Title,Environmental Restriction,Utility Right Of Way
Tax ID 93056072
Ownership Private
"My job is to find and attract mastery-based agents to the office, protect the culture, and make sure everyone is happy! "


