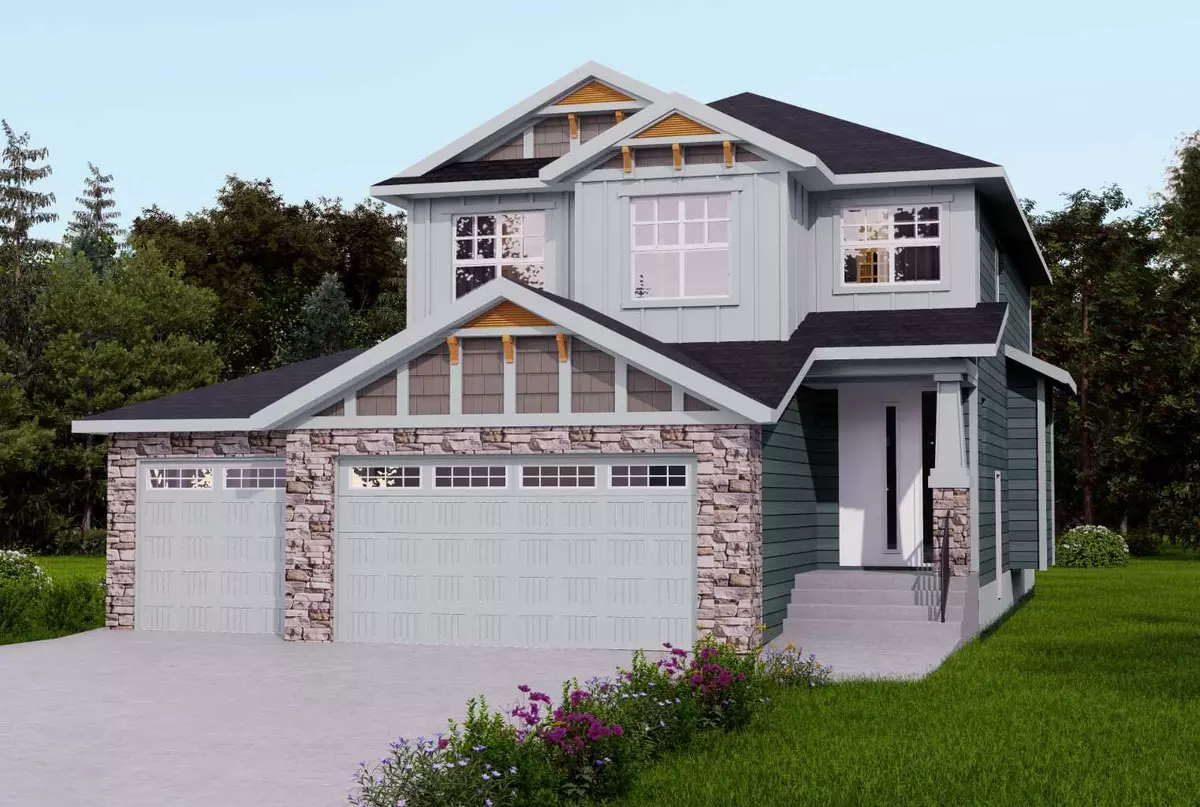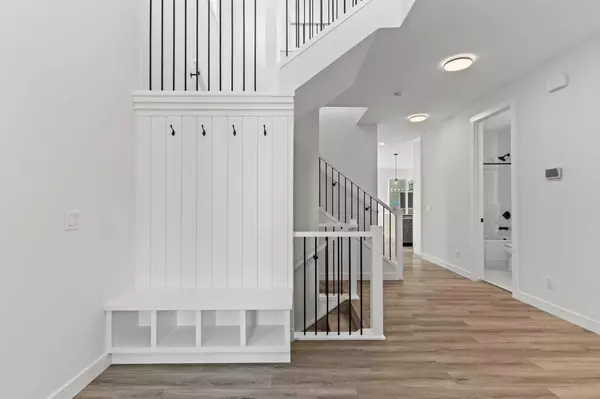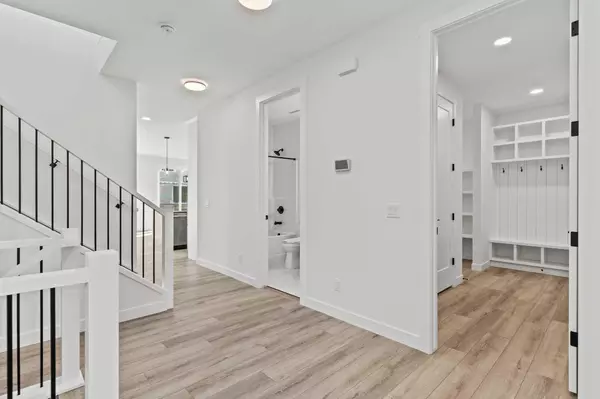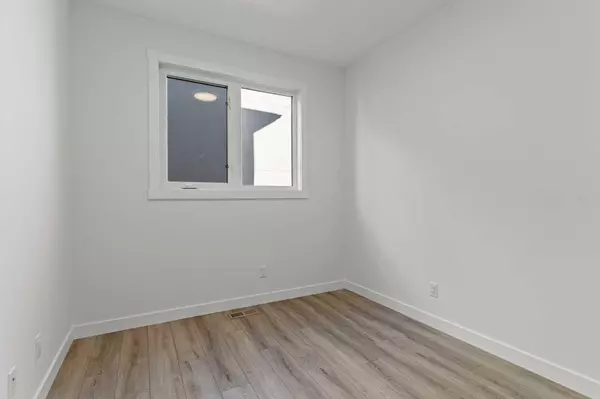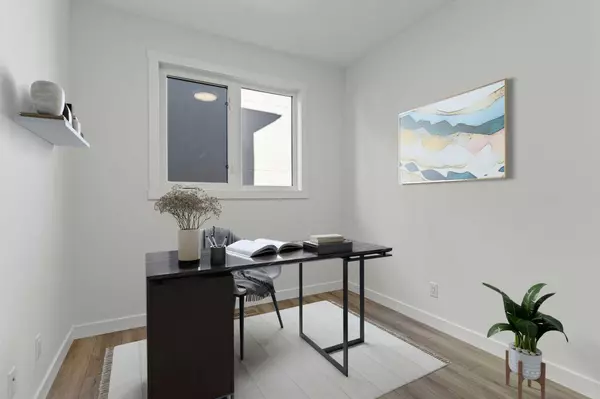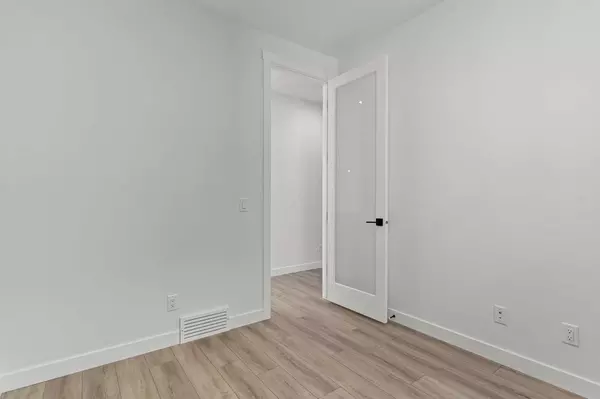4 Beds
3 Baths
2,323 SqFt
4 Beds
3 Baths
2,323 SqFt
Key Details
Property Type Single Family Home
Sub Type Detached
Listing Status Active
Purchase Type For Sale
Square Footage 2,323 sqft
Price per Sqft $374
Subdivision Kinniburgh
MLS® Listing ID A2183084
Style 2 Storey
Bedrooms 4
Full Baths 3
Originating Board Calgary
Year Built 2025
Tax Year 2024
Lot Size 5,244 Sqft
Acres 0.12
Property Description
Location
Province AB
County Chestermere
Zoning R1
Direction S
Rooms
Other Rooms 1
Basement Partial, Partially Finished
Interior
Interior Features Breakfast Bar, Built-in Features, Closet Organizers, Double Vanity, High Ceilings, Kitchen Island, Open Floorplan, Quartz Counters, Separate Entrance, Tankless Hot Water, Walk-In Closet(s)
Heating ENERGY STAR Qualified Equipment, Fireplace(s), Forced Air, Natural Gas
Cooling None
Flooring Carpet, Tile, Vinyl Plank
Fireplaces Number 1
Fireplaces Type Gas, Living Room
Appliance Built-In Oven, Dishwasher, Gas Range, Microwave, Range Hood, Refrigerator
Laundry Electric Dryer Hookup, Upper Level, Washer Hookup
Exterior
Parking Features Concrete Driveway, Front Drive, Triple Garage Attached
Garage Spaces 3.0
Garage Description Concrete Driveway, Front Drive, Triple Garage Attached
Fence Partial
Community Features Lake, Park, Playground, Schools Nearby, Sidewalks, Walking/Bike Paths
Roof Type Asphalt Shingle
Porch Porch
Lot Frontage 48.32
Exposure S
Total Parking Spaces 6
Building
Lot Description Landscaped, Level
Foundation Poured Concrete
Architectural Style 2 Storey
Level or Stories Two
Structure Type Aluminum Siding ,Concrete,Manufactured Floor Joist,Stone,Vinyl Siding,Wood Frame
New Construction Yes
Others
Restrictions Utility Right Of Way
Ownership Private
"My job is to find and attract mastery-based agents to the office, protect the culture, and make sure everyone is happy! "


