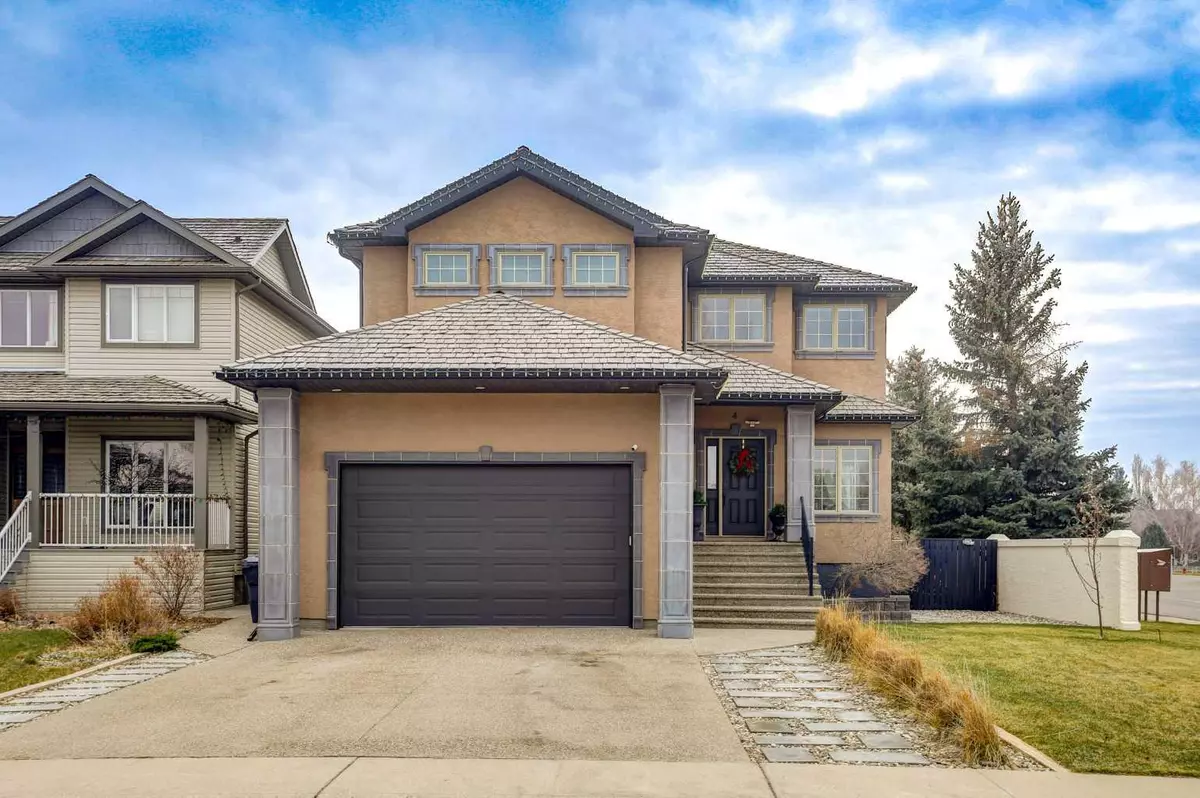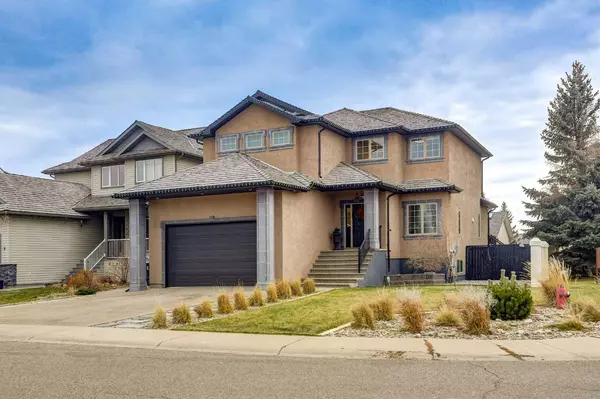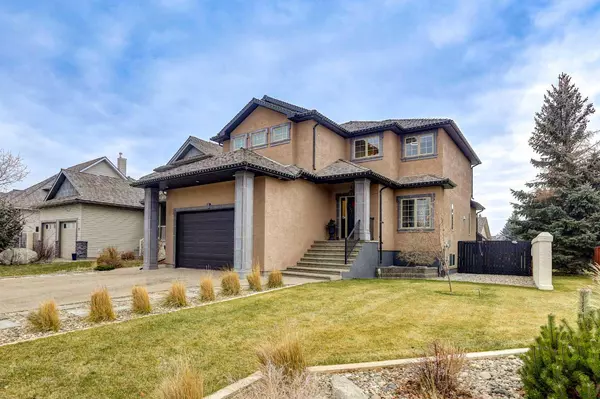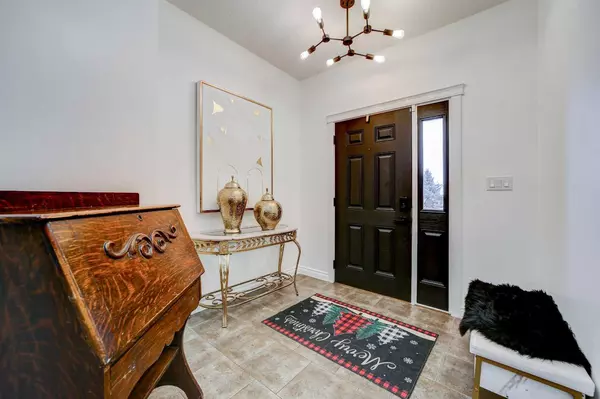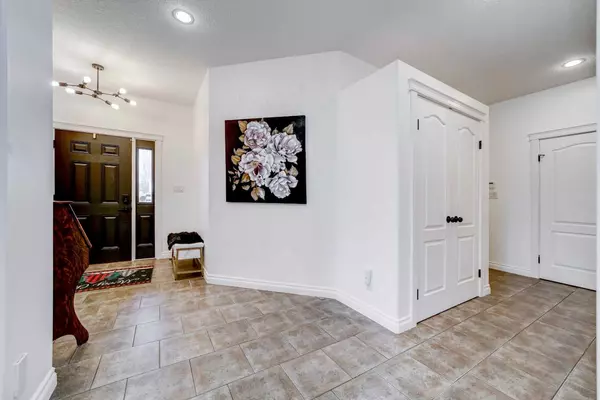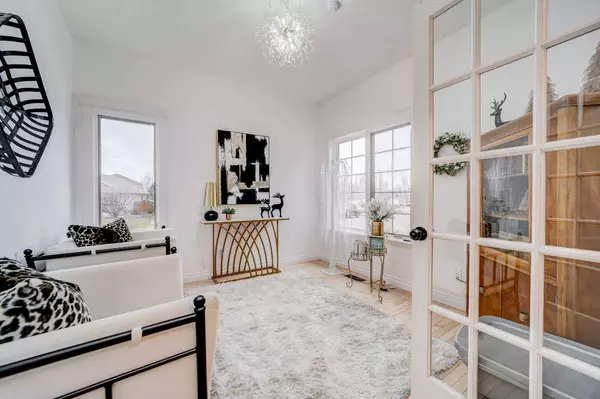4 Beds
4 Baths
2,819 SqFt
4 Beds
4 Baths
2,819 SqFt
Key Details
Property Type Single Family Home
Sub Type Detached
Listing Status Active
Purchase Type For Sale
Square Footage 2,819 sqft
Price per Sqft $248
Subdivision Heritage Heights
MLS® Listing ID A2183257
Style 2 Storey
Bedrooms 4
Full Baths 3
Half Baths 1
Originating Board Lethbridge and District
Year Built 2007
Annual Tax Amount $7,830
Tax Year 2024
Lot Size 6,490 Sqft
Acres 0.15
Property Description
The second level boasts a massive, enclosed bonus/flex room that has been pre-wired for a 7.1 channel surround system - great for a kids playroom or a family movie room! This floor features three bedrooms, including a primary bedroom with a spacious 5-piece ensuite that includes a tub/shower combo, a double vanity, and a walk-in closet. The walk-out basement offers a generous family room and a fourth bedroom. The basement also includes a 3-piece bath with a stand-up shower and double doors leading to the covered patio. Located just a short walk from the coulees and Heritage Point Park. Call your favorite REALTOR® today so as not miss out on this opportunity.
Location
Province AB
County Lethbridge
Zoning R-L
Direction N
Rooms
Other Rooms 1
Basement Finished, Full
Interior
Interior Features Ceiling Fan(s), Chandelier, Closet Organizers, Granite Counters, High Ceilings, Jetted Tub, Kitchen Island, Open Floorplan, Pantry, Vaulted Ceiling(s), Vinyl Windows, Walk-In Closet(s)
Heating Fireplace(s), Forced Air, Natural Gas
Cooling Central Air
Flooring Carpet, Hardwood, Tile
Fireplaces Number 1
Fireplaces Type Blower Fan, Factory Built, Family Room, Gas
Appliance Central Air Conditioner, Dishwasher, Range, Refrigerator, Stove(s), Washer/Dryer
Laundry Main Level
Exterior
Parking Features Aggregate, Double Garage Attached, Garage Faces Front, Insulated, Off Street, Oversized
Garage Spaces 2.0
Garage Description Aggregate, Double Garage Attached, Garage Faces Front, Insulated, Off Street, Oversized
Fence Fenced
Community Features Playground, Schools Nearby, Shopping Nearby, Sidewalks, Street Lights, Walking/Bike Paths
Utilities Available Cable Available, Electricity Connected, Natural Gas Connected, Garbage Collection, Phone Available, Sewer Connected, Water Connected
Roof Type Cedar Shake
Porch Balcony(s), Deck, Rear Porch
Lot Frontage 59.0
Exposure N
Total Parking Spaces 4
Building
Lot Description Back Yard, Corner Lot, Front Yard, Lawn, Landscaped, Rectangular Lot, Rolling Slope
Foundation Poured Concrete
Sewer Public Sewer
Water Public
Architectural Style 2 Storey
Level or Stories Two
Structure Type Aluminum Siding ,Silent Floor Joists,Stucco
Others
Restrictions None Known
Tax ID 91029723
Ownership Private
"My job is to find and attract mastery-based agents to the office, protect the culture, and make sure everyone is happy! "


