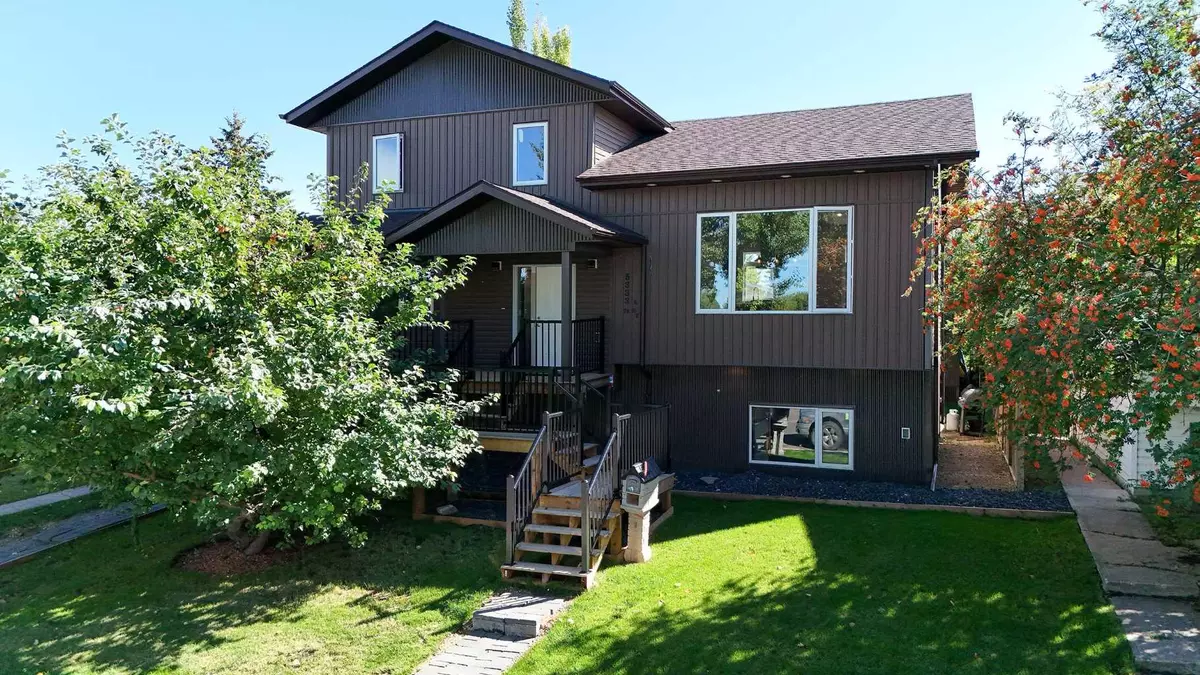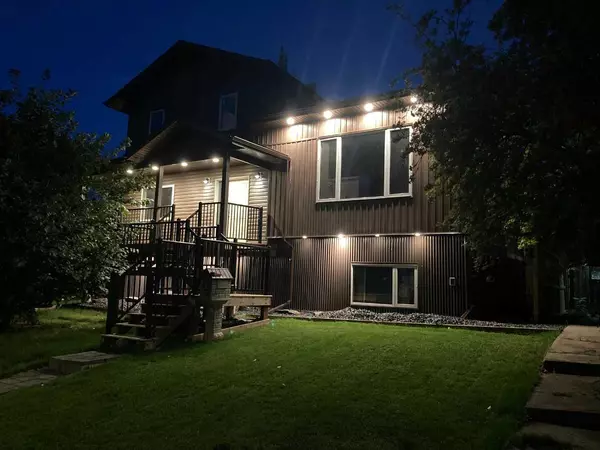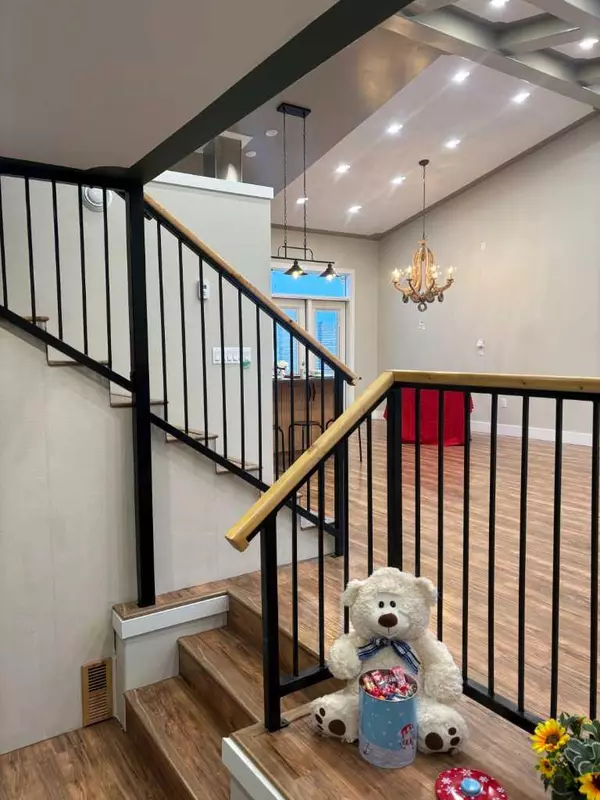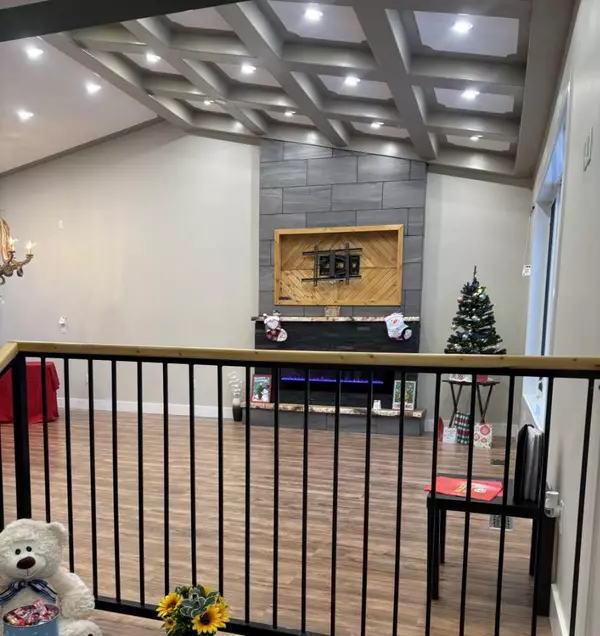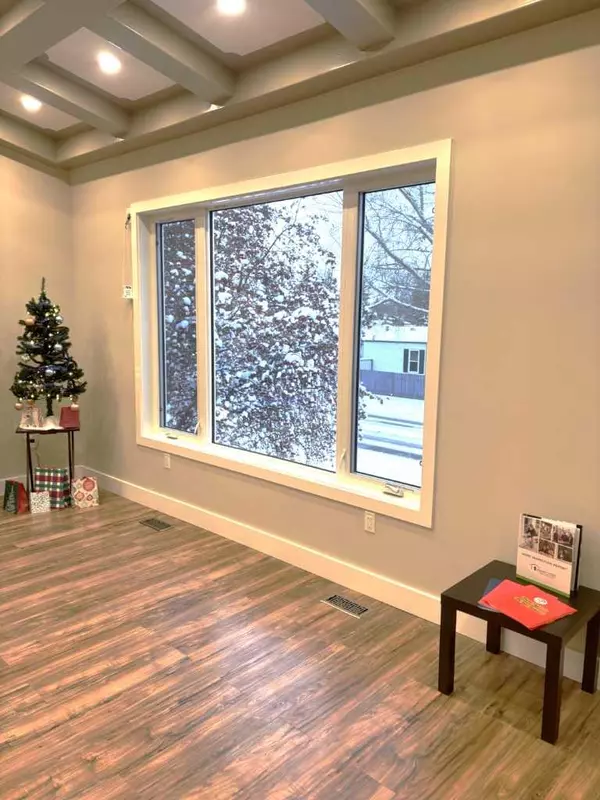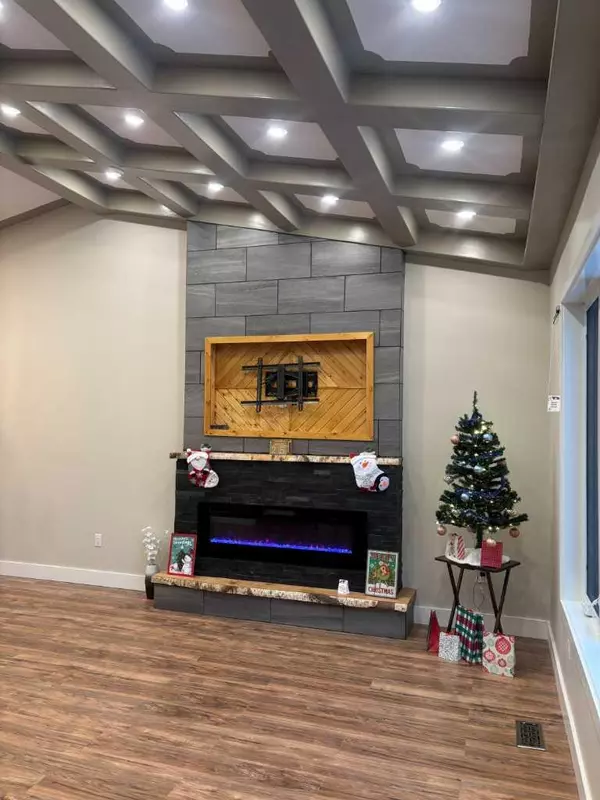5 Beds
4 Baths
1,725 SqFt
5 Beds
4 Baths
1,725 SqFt
Key Details
Property Type Single Family Home
Sub Type Detached
Listing Status Active
Purchase Type For Sale
Square Footage 1,725 sqft
Price per Sqft $304
Subdivision Normandeau
MLS® Listing ID A2176963
Style 2 and Half Storey
Bedrooms 5
Full Baths 3
Half Baths 1
Originating Board Central Alberta
Year Built 2021
Annual Tax Amount $3,870
Tax Year 2024
Lot Size 6,000 Sqft
Acres 0.14
Lot Dimensions Determined by Red Deer city interactive map measurements.
Property Description
Location
Province AB
County Red Deer
Zoning R1
Direction N
Rooms
Other Rooms 1
Basement Finished, Full, Suite, Walk-Up To Grade
Interior
Interior Features Ceiling Fan(s), Chandelier, French Door, High Ceilings, Kitchen Island, No Animal Home, Open Floorplan, Pantry, Quartz Counters, Recessed Lighting, Separate Entrance, Steam Room, Storage, Vaulted Ceiling(s), Vinyl Windows, Walk-In Closet(s), Wired for Data, Wired for Sound
Heating In Floor, Forced Air, Natural Gas
Cooling None
Flooring Laminate, Tile, Vinyl
Fireplaces Number 1
Fireplaces Type Electric, Gas, Living Room, Mantle, Mixed
Inclusions Main Level - Refrigerator, Dishwasher, Electric Cook Top, Custom Built Range Hood, Convection Air-Fryer (X 2), Washer/Dryer, Wood Chandelier. Basement Suite - Refrigerator, Dishwasher, Oven/Stove, Washer/Dryer. Any and all Current Window Coverings and Ceiling Fans. Garage Door Opener and One Remote
Appliance Convection Oven, Dishwasher, Double Oven, Electric Cooktop, Range Hood, Refrigerator, Washer/Dryer, Window Coverings
Laundry Lower Level, Main Level, Upper Level
Exterior
Parking Features 220 Volt Wiring, Additional Parking, Double Garage Detached, Garage Door Opener, Heated Garage, Insulated, Off Street, Oversized, Parking Pad, RV Access/Parking
Garage Spaces 2.0
Garage Description 220 Volt Wiring, Additional Parking, Double Garage Detached, Garage Door Opener, Heated Garage, Insulated, Off Street, Oversized, Parking Pad, RV Access/Parking
Fence Partial
Community Features None
Roof Type Asphalt Shingle
Porch Deck, Front Porch, Rear Porch
Lot Frontage 50.05
Exposure N
Total Parking Spaces 5
Building
Lot Description Back Lane, Back Yard, Fruit Trees/Shrub(s), Few Trees, Gentle Sloping, Level, Yard Lights, Rectangular Lot
Foundation Poured Concrete
Architectural Style 2 and Half Storey
Level or Stories 2 and Half Storey
Structure Type Concrete,Manufactured Floor Joist,Vinyl Siding,Wood Frame
Others
Restrictions None Known
Tax ID 91391532
Ownership Private
"My job is to find and attract mastery-based agents to the office, protect the culture, and make sure everyone is happy! "


