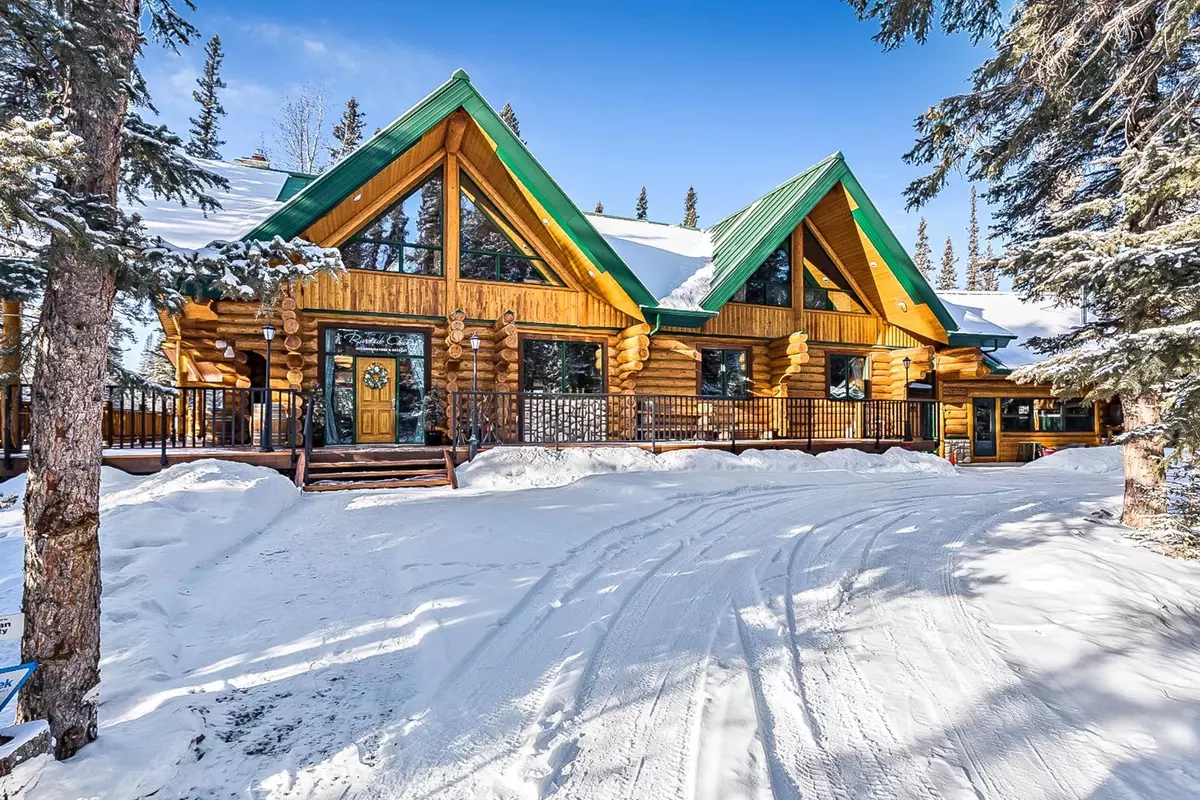7 Beds
6 Baths
4,999 SqFt
7 Beds
6 Baths
4,999 SqFt
Key Details
Property Type Single Family Home
Sub Type Detached
Listing Status Active
Purchase Type For Sale
Square Footage 4,999 sqft
Price per Sqft $539
MLS® Listing ID A1252287
Style 1 and Half Storey,Acreage with Residence
Bedrooms 7
Full Baths 6
Originating Board Calgary
Year Built 2002
Annual Tax Amount $7,114
Tax Year 2022
Lot Size 1.340 Acres
Acres 1.34
Property Description
The bright & elegant 5000 sf south-western exposure main lodge features an impressive 26’ vaulted ceiling with river rock stone masonry/indoor gas fireplace, maple hardwood floors throughout, a pair of stained glass doors, gourmet Chef’s Alder kitchen with granite countertops, stainless steel appliances/gas range and an impressive granite 9’x 3’ kitchen island. Underneath the entire main house runs heated concrete crawling space (5’ height). In addition, there is a fully restored & electrified 1927 vintage cabin with water rough-in and adjacent storage shed. The house is connected to the townsite water/sewer system and it is supplied by tankless/on-demand water heater. There is a separate/emergency back-up cistern system/septic tank. This R-URB zoned trophy property is within coveted commercial designation; it has a potential to serve as a unique multi-generation family home with/without business component. The forested parcel has direct access to the low bank Elbow River/pebble beach, is protected by the newly constructed dyke, features detached infrared heated 3-car garage, well-maintained gravel driveway, spacious guest parking area, wrap-around veranda with a river rock stones masonry outdoor gas fireplace, outdoor 6-person deep-soak cedar jacuzzi tub, 4-person wet sauna, fire pit, commercial 200 Amps main electric panel and 80 Amps electric car charger station. This is your rare opportunity to capitalize on various life opportunities at the very footsteps of pristine Kananaskis Country and in the thriving Bragg Creek hamlet.
Location
Province AB
County Rocky View County
Zoning R-URB
Direction S
Rooms
Other Rooms 1
Basement None
Interior
Interior Features Beamed Ceilings, Built-in Features, High Ceilings, Kitchen Island, No Animal Home, No Smoking Home, Open Floorplan, Sauna, Vaulted Ceiling(s)
Heating Forced Air, Natural Gas
Cooling None
Flooring Ceramic Tile, Hardwood
Fireplaces Number 2
Fireplaces Type Gas, Wood Burning
Appliance Dishwasher, Dryer, Garage Control(s), Gas Stove, Microwave, Oven, Refrigerator, Washer, Window Coverings
Laundry Main Level
Exterior
Parking Features Oversized, Triple Garage Detached
Garage Spaces 3.0
Garage Description Oversized, Triple Garage Detached
Fence Partial
Community Features Shopping Nearby, Sidewalks
Utilities Available Natural Gas Paid, Electricity Paid For, Phone Paid For, Water Paid For
Roof Type Metal
Porch Deck, Front Porch
Lot Frontage 152.17
Building
Lot Description Irregular Lot
Foundation Poured Concrete
Sewer Other, Public Sewer
Water Public, See Remarks
Architectural Style 1 and Half Storey, Acreage with Residence
Level or Stories One and One Half
Structure Type Log
Others
Restrictions See Remarks,Utility Right Of Way
Tax ID 76893158
Ownership Private
"My job is to find and attract mastery-based agents to the office, protect the culture, and make sure everyone is happy! "







