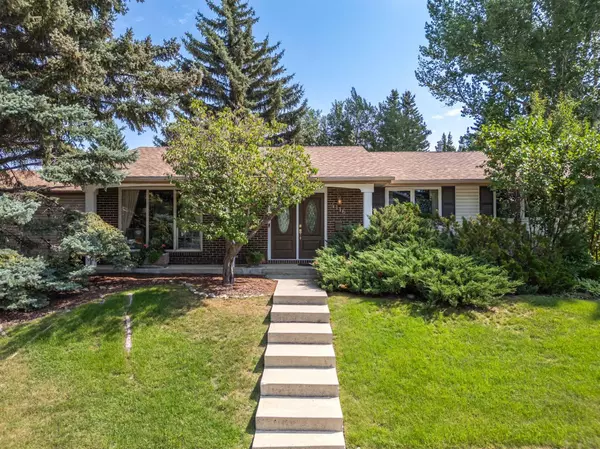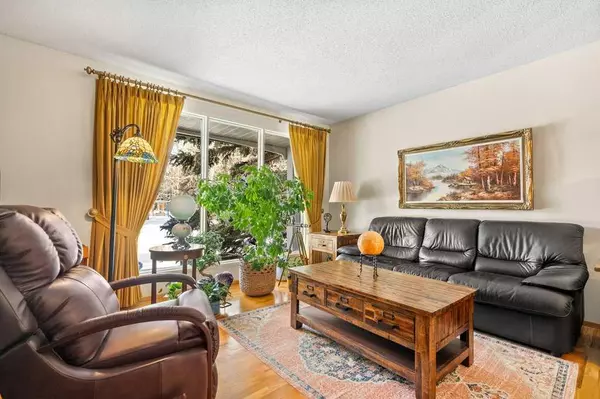$1,062,499
$899,000
18.2%For more information regarding the value of a property, please contact us for a free consultation.
3 Beds
3 Baths
1,431 SqFt
SOLD DATE : 02/22/2025
Key Details
Sold Price $1,062,499
Property Type Single Family Home
Sub Type Detached
Listing Status Sold
Purchase Type For Sale
Square Footage 1,431 sqft
Price per Sqft $742
Subdivision Varsity
MLS® Listing ID A2195479
Sold Date 02/22/25
Style Bungalow
Bedrooms 3
Full Baths 2
Half Baths 1
Originating Board Calgary
Year Built 1972
Annual Tax Amount $5,419
Tax Year 2024
Lot Size 8,675 Sqft
Acres 0.2
Property Sub-Type Detached
Property Description
OPEN HOUSE THURSDAY 4-6 PM. Welcome to this wonderful bungalow in Varsity Estates, just one block from the ravine and Dale Hodges Park leading right down to the Bow River. This one owner home has been lovingly cared for and updated over the years and retains much of its original charm. The spacious foyer welcomes you right in. The large living room with beautiful hardwood floors flows seamlessly into the dining room making the space wonderful for entertaining. Continuing to the rear of the home is the eat-in kitchen with updated wood cabinetry and a view into the back yard. From the kitchen there is access to the back hall and attached double garage. There is also access to the backyard making BBQing and outdoor entertaining simple. The family room has a beautiful brick-faced gas fireplace, and a large skylight brings the sun right in. There is also another door to the back yard allowing for seamless indoor/outdoor living. Balancing out the main floor are the bedrooms and baths. The primary bedroom overlooks the large yard and has a 2-piece ensuite and double closets. The other two bedrooms are generous sizes and are served by the main bath. Back over to the garage entrance are the stairs down to the basement. The lower level contains a large laundry room with plenty of storage space for extra provisions. The main rec room is a delightful blast from the past with original patterned lcarpet, wood panelling, and a padded bar. There is also another full bath on this level. There is more developable living space downstairs to keep up with the demands of a growing family. This corner lot is generous with a rare double attached garage and huge back and side yards. Right across the street from a playground and with schools and shopping nearby, this location is ideal for families. Offered for the first time, this house is move-in ready and also a great opportunity for your creative ideas.
Location
Province AB
County Calgary
Area Cal Zone Nw
Zoning R-CG
Direction W
Rooms
Other Rooms 1
Basement Finished, Full
Interior
Interior Features No Animal Home
Heating Forced Air, Natural Gas
Cooling Central Air
Flooring Carpet, Ceramic Tile, Hardwood
Fireplaces Number 1
Fireplaces Type Brick Facing, Family Room, Gas
Appliance Dishwasher, Dryer, Electric Stove, Refrigerator, Washer, Window Coverings
Laundry In Basement
Exterior
Parking Features Concrete Driveway, Double Garage Attached, Garage Faces Side
Garage Spaces 2.0
Garage Description Concrete Driveway, Double Garage Attached, Garage Faces Side
Fence Fenced
Community Features Park, Playground, Schools Nearby, Shopping Nearby, Sidewalks, Street Lights, Walking/Bike Paths
Roof Type Asphalt Shingle
Porch Front Porch, Patio
Lot Frontage 132.45
Total Parking Spaces 4
Building
Lot Description Back Yard, Corner Lot, Few Trees, Landscaped
Foundation Poured Concrete
Architectural Style Bungalow
Level or Stories One
Structure Type Brick,Vinyl Siding,Wood Frame
Others
Restrictions None Known
Tax ID 95218811
Ownership Private
Read Less Info
Want to know what your home might be worth? Contact us for a FREE valuation!

Our team is ready to help you sell your home for the highest possible price ASAP
"My job is to find and attract mastery-based agents to the office, protect the culture, and make sure everyone is happy! "







