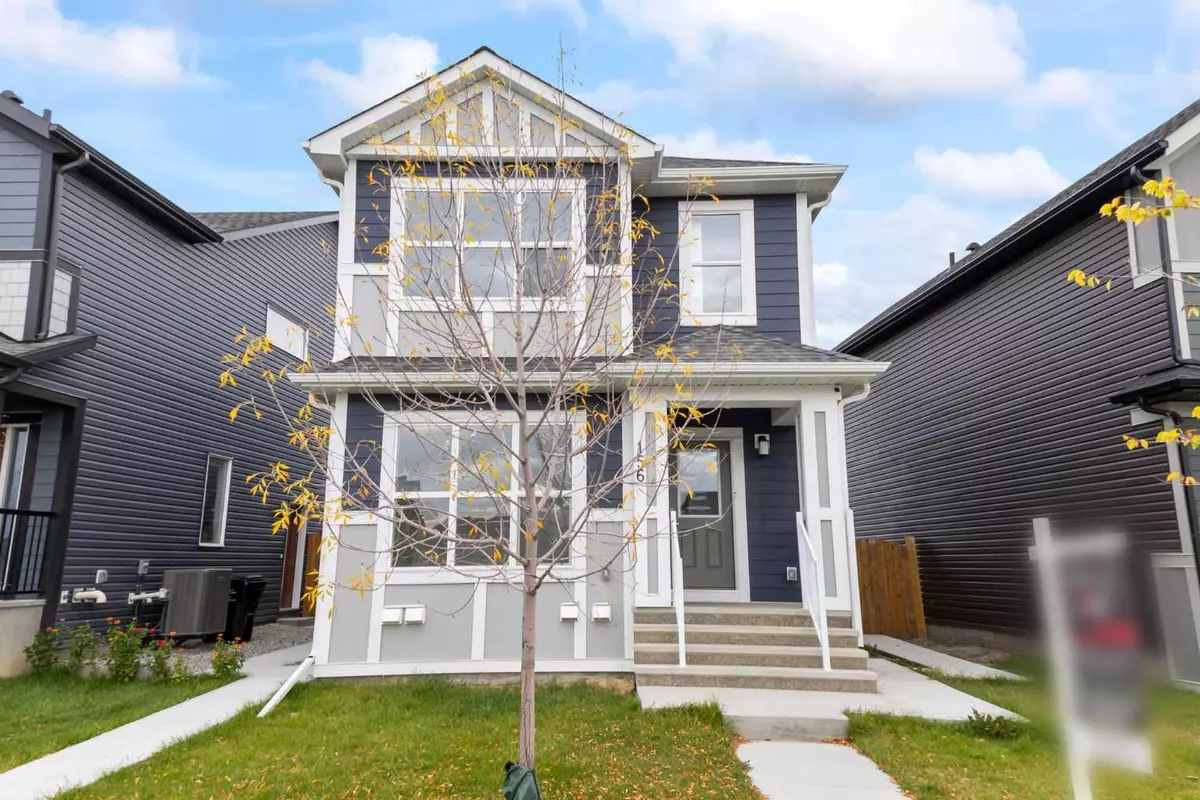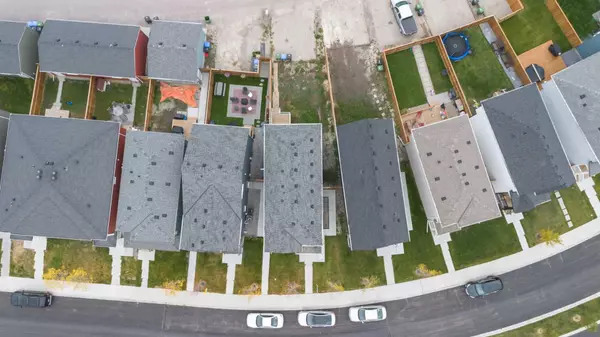$710,000
$715,000
0.7%For more information regarding the value of a property, please contact us for a free consultation.
4 Beds
4 Baths
1,798 SqFt
SOLD DATE : 02/21/2025
Key Details
Sold Price $710,000
Property Type Single Family Home
Sub Type Detached
Listing Status Sold
Purchase Type For Sale
Square Footage 1,798 sqft
Price per Sqft $394
Subdivision Walden
MLS® Listing ID A2186807
Sold Date 02/21/25
Style 2 Storey
Bedrooms 4
Full Baths 3
Half Baths 1
Originating Board Calgary
Year Built 2023
Annual Tax Amount $4,235
Tax Year 2024
Lot Size 3,444 Sqft
Acres 0.08
Property Sub-Type Detached
Property Description
Welcome to your future home in the desirable Walden community! Spanning 1,798 square feet, this charming property combines modern design with practical living. The main floor features a versatile flex room, perfect for a home office or play area, and a well-equipped kitchen with a pantry to meet all your culinary needs.
Upstairs, you'll find three spacious bedrooms, including a luxurious master suite complete with a double sink vanity, a standing shower, and a walk-in closet. A cozy bonus room provides a perfect spot for relaxation or family activities, while the convenient laundry room adds ease to your daily routine. With big windows throughout, every room is filled with natural light, creating a warm and inviting atmosphere.
Additionally, this home offers a legal one-bedroom, one-bathroom suite in the basement with separate utility meters, ideal for guests or as a potential rental income opportunity. Don't miss the chance to own this exceptional property in Walden—where comfort and convenience meet!
Location
Province AB
County Calgary
Area Cal Zone S
Zoning R-G
Direction S
Rooms
Other Rooms 1
Basement Separate/Exterior Entry, Finished, Full, Suite
Interior
Interior Features Kitchen Island, No Animal Home, No Smoking Home, Open Floorplan, Pantry, Quartz Counters, See Remarks
Heating Central, Forced Air, Natural Gas
Cooling None
Flooring Carpet, Laminate, Tile
Appliance Dishwasher, Dryer, Electric Range, Microwave, Range Hood, Refrigerator, Washer
Laundry Laundry Room, Upper Level
Exterior
Parking Features Off Street, Parking Pad
Garage Description Off Street, Parking Pad
Fence Fenced
Community Features Park, Playground, Schools Nearby, Shopping Nearby, Sidewalks, Street Lights
Roof Type Asphalt Shingle
Porch Deck
Lot Frontage 72.81
Exposure S
Total Parking Spaces 2
Building
Lot Description Back Lane, Back Yard, Front Yard, Zero Lot Line
Foundation Poured Concrete
Architectural Style 2 Storey
Level or Stories Two
Structure Type Vinyl Siding,Wood Frame
Others
Restrictions Utility Right Of Way
Tax ID 95445456
Ownership Private
Read Less Info
Want to know what your home might be worth? Contact us for a FREE valuation!

Our team is ready to help you sell your home for the highest possible price ASAP
"My job is to find and attract mastery-based agents to the office, protect the culture, and make sure everyone is happy! "







