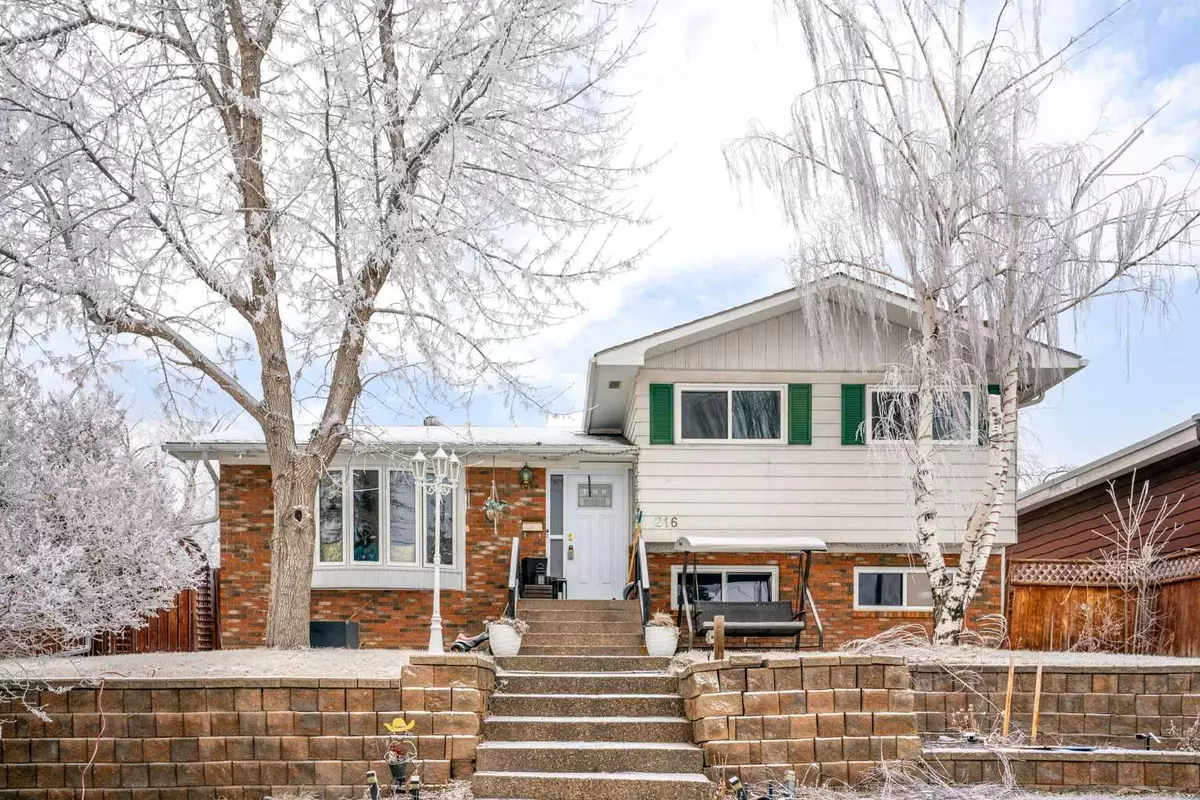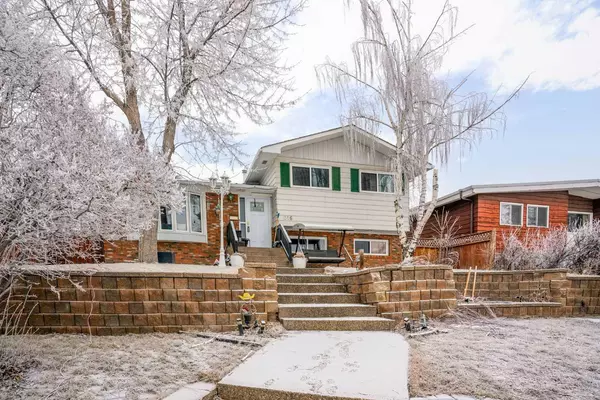$680,000
$699,900
2.8%For more information regarding the value of a property, please contact us for a free consultation.
4 Beds
2 Baths
1,518 SqFt
SOLD DATE : 02/20/2025
Key Details
Sold Price $680,000
Property Type Single Family Home
Sub Type Detached
Listing Status Sold
Purchase Type For Sale
Square Footage 1,518 sqft
Price per Sqft $447
Subdivision Huntington Hills
MLS® Listing ID A2188688
Sold Date 02/20/25
Style 4 Level Split
Bedrooms 4
Full Baths 2
Originating Board Calgary
Year Built 1971
Annual Tax Amount $3,616
Tax Year 2024
Lot Size 5,941 Sqft
Acres 0.14
Property Sub-Type Detached
Property Description
Welcome to 216 Huntford Way in Huntington Hills—one of Calgary's most sought-after communities! This expansive 4-level split home boasts over 4,100 square feet of living space, offering the perfect layout for a growing family. As you step inside, you're greeted by a warm and inviting living area, highlighted by a large picture window that floods the space with natural light. The kitchen and dining room on this level make an instant impression, featuring dramatic lighting fixtures and brand-new appliances that bring both style and functionality. Additionally, the main floor includes a private office—ideal for working from home, a personal gym, or a creative space. Upstairs, the primary bedroom offers a spacious closet and expansive windows that welcome in even more natural light. Two additional well-sized bedrooms and a full bathroom complete this level, making it perfect for a family. The lower level is designed for relaxation and entertainment, featuring a huge family room with a stunning brick fireplace. A versatile additional room on this floor can serve as a home office, gym, guest bedroom, or children's playroom—tailored to your needs. The fully finished basement is an entertainer's dream, boasting a recreation area, built-in bar, and laundry room. Throughout the home, brand-new windows enhance energy efficiency while flooding each space with natural light. Parking is a breeze with a double garage with alley access and ample street parking for guests. Beyond its impressive features, this home is a testament to quality craftsmanship—both in what's visible and in the meticulous details you can't see. Nestled in Huntington Hills, this home offers a quiet, family-friendly atmosphere with convenient access to parks, schools, and amenities. This is a must-see property—schedule your showing today!
Location
Province AB
County Calgary
Area Cal Zone N
Zoning R-CG
Direction S
Rooms
Basement Finished, Full
Interior
Interior Features Bar, Ceiling Fan(s), Kitchen Island, Pantry, Quartz Counters, Skylight(s), Soaking Tub, Storage, Track Lighting, Walk-In Closet(s)
Heating Forced Air, Natural Gas
Cooling None
Flooring Ceramic Tile, Hardwood, Laminate
Fireplaces Number 1
Fireplaces Type Basement, Fire Pit, Raised Hearth, Stone, Wood Burning
Appliance Dishwasher, Dryer, Electric Stove, Microwave Hood Fan, Refrigerator, Washer
Laundry In Basement
Exterior
Parking Features Alley Access, Double Garage Detached, On Street
Garage Spaces 2.0
Garage Description Alley Access, Double Garage Detached, On Street
Fence Fenced
Community Features Park, Playground, Schools Nearby, Shopping Nearby, Sidewalks, Street Lights
Roof Type Asphalt Shingle
Porch Patio
Lot Frontage 54.0
Exposure S
Total Parking Spaces 4
Building
Lot Description Back Lane, Landscaped, Rectangular Lot, Street Lighting
Foundation Poured Concrete
Architectural Style 4 Level Split
Level or Stories 4 Level Split
Structure Type Brick,Vinyl Siding,Wood Frame
Others
Restrictions Airspace Restriction,Easement Registered On Title
Tax ID 95152287
Ownership Private
Read Less Info
Want to know what your home might be worth? Contact us for a FREE valuation!

Our team is ready to help you sell your home for the highest possible price ASAP
"My job is to find and attract mastery-based agents to the office, protect the culture, and make sure everyone is happy! "







