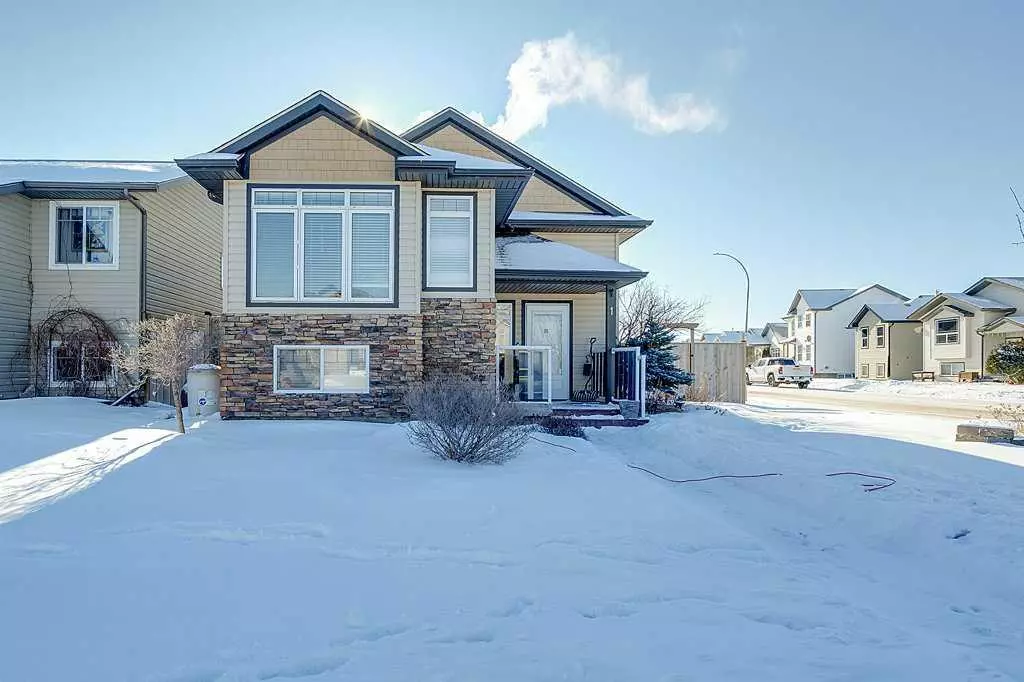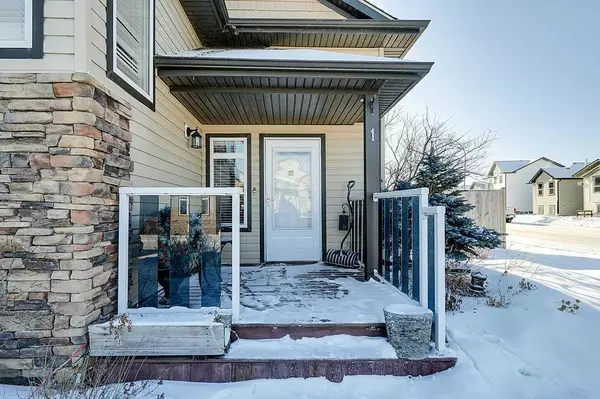$389,900
$389,900
For more information regarding the value of a property, please contact us for a free consultation.
3 Beds
3 Baths
1,098 SqFt
SOLD DATE : 02/20/2025
Key Details
Sold Price $389,900
Property Type Single Family Home
Sub Type Detached
Listing Status Sold
Purchase Type For Sale
Square Footage 1,098 sqft
Price per Sqft $355
Subdivision Hewlett Park
MLS® Listing ID A2193527
Sold Date 02/20/25
Style Bi-Level
Bedrooms 3
Full Baths 3
Originating Board Central Alberta
Year Built 2007
Annual Tax Amount $2,807
Tax Year 2024
Lot Size 4,964 Sqft
Acres 0.11
Lot Dimensions 6.85x7.35x35.1813.56x29.38
Property Sub-Type Detached
Property Description
Welcome to this well-maintained home in a desirable Sylvan Lake neighborhood! Nestled in a quiet cul-de-sac, this property offers the perfect blend of comfort, functionality, and outdoor space.
A spacious entrance and newer flooring lead into a bright and inviting living area with an open layout that seamlessly connects the living, dining, and kitchen spaces—ideal for gathering with family or entertaining guests. The kitchen is designed for everyday convenience, featuring ample cabinetry, modern appliances, a corner pantry, and plenty of prep space.
The primary bedroom includes a walk-in closet and a three-piece ensuite for added comfort. A second main-floor bedroom provides versatility for family, guests, or a home office. The lower level offers a generous bedroom, a large recreational room, a bonus room, and an unfinished potential fourth bedroom with an egress window. 50 gallon hot water tank is 4 years old.
Step outside to enjoy the two-tiered deck and stamped concrete patio—perfect for summer BBQs. The sunny south-facing backyard is fully fenced and features an RV gate/parking and under-deck storage.
Located just minutes from parks, schools, shopping, and the lake, this home is a must-see!
Location
Province AB
County Red Deer County
Zoning R5
Direction N
Rooms
Other Rooms 1
Basement Finished, Full
Interior
Interior Features Laminate Counters, Open Floorplan, Sump Pump(s), Vinyl Windows
Heating Forced Air
Cooling None
Flooring Carpet, Laminate, Linoleum, Vinyl Plank
Appliance Dishwasher, Electric Stove, Microwave, Refrigerator
Laundry In Basement
Exterior
Parking Features Off Street
Garage Description Off Street
Fence Fenced
Community Features Schools Nearby, Shopping Nearby
Roof Type Asphalt Shingle
Porch Deck, Front Porch
Lot Frontage 108.27
Total Parking Spaces 2
Building
Lot Description Back Lane, Back Yard, Landscaped, Rectangular Lot
Foundation Poured Concrete
Architectural Style Bi-Level
Level or Stories Bi-Level
Structure Type Vinyl Siding,Wood Frame
Others
Restrictions None Known
Tax ID 92473347
Ownership Private
Read Less Info
Want to know what your home might be worth? Contact us for a FREE valuation!

Our team is ready to help you sell your home for the highest possible price ASAP
"My job is to find and attract mastery-based agents to the office, protect the culture, and make sure everyone is happy! "







