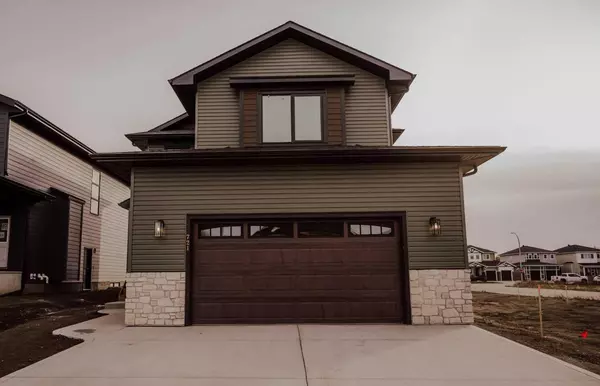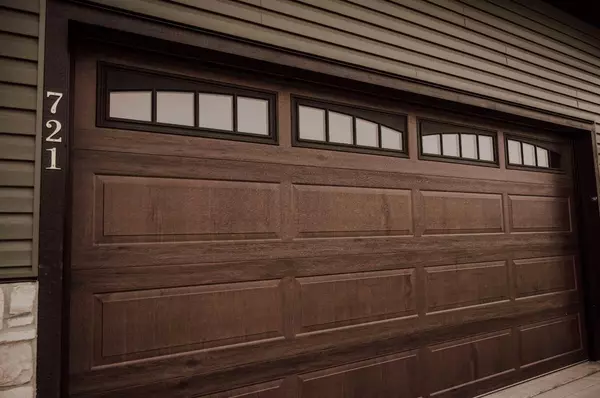$688,000
$699,900
1.7%For more information regarding the value of a property, please contact us for a free consultation.
3 Beds
3 Baths
2,353 SqFt
SOLD DATE : 02/06/2025
Key Details
Sold Price $688,000
Property Type Single Family Home
Sub Type Detached
Listing Status Sold
Purchase Type For Sale
Square Footage 2,353 sqft
Price per Sqft $292
MLS® Listing ID A2168235
Sold Date 02/06/25
Style 2 Storey
Bedrooms 3
Full Baths 2
Half Baths 1
Originating Board Calgary
Year Built 2024
Annual Tax Amount $641
Tax Year 2024
Lot Size 5,122 Sqft
Acres 0.12
Property Sub-Type Detached
Property Description
Introducing a stunning luxury two-story home located in the new Mandalay community of Carstairs, Alberta. This 2024 new build spans 2,353 sqft, exuding modern traditional warmth with high-end finishes throughout. The home offers 3 spacious bedrooms and 3 bathrooms, including a serene owner's en-suite retreat complete with a standalone tub set against a striking stone wall. A large family room and a kitchen featuring a stone stove cove with a gas range and a generous island make this home perfect for entertaining ($12,000 appliance package INCLUDED). Step out onto the south-facing deck, which has ample room for entertaining, or enjoy the oversized, double-attached garage for parking (lots of room for your truck). Inside, luxury vinyl plank, carpet, and tile flooring complement the gas fireplace in the cozy living room. Upgraded utility room includes a 2-stage furnace, as well as a 75 gallon hot water tank with re-circulation pump for CONSTANT hot water. The upgrades don't stop there--Triple pane windows keep this house well insulated, and the home has had upgraded insulation installed, and your cars will stay toasty warm with a FINISHED and HEATED garage. Built with precision and care by a reputable builder (CLARITY BUILT) known for their attention to detail, this home is ideally situated near a new grocery store, schools, and Carstairs' downtown area, making it the perfect blend of comfort and convenience. Come home to LUXURY today!
Location
Province AB
County Mountain View County
Zoning R-1
Direction N
Rooms
Other Rooms 1
Basement Full, Unfinished
Interior
Interior Features Breakfast Bar, Built-in Features, Closet Organizers, Double Vanity, High Ceilings, Kitchen Island, Open Floorplan, Pantry, Quartz Counters, Soaking Tub
Heating Forced Air
Cooling None
Flooring Carpet, Ceramic Tile, Vinyl Plank
Fireplaces Number 1
Fireplaces Type Gas
Appliance Dishwasher, Garage Control(s), Gas Range, Microwave, Range Hood, Refrigerator, Wine Refrigerator
Laundry Upper Level
Exterior
Parking Features Double Garage Attached
Garage Spaces 2.0
Garage Description Double Garage Attached
Fence None
Community Features Schools Nearby, Shopping Nearby, Sidewalks
Roof Type Asphalt Shingle
Porch Deck
Lot Frontage 42.65
Total Parking Spaces 4
Building
Lot Description Back Yard, Rectangular Lot
Foundation Poured Concrete
Architectural Style 2 Storey
Level or Stories Two
Structure Type Concrete,Vinyl Siding,Wood Frame
New Construction 1
Others
Restrictions None Known
Tax ID 91488139
Ownership Private
Read Less Info
Want to know what your home might be worth? Contact us for a FREE valuation!

Our team is ready to help you sell your home for the highest possible price ASAP
"My job is to find and attract mastery-based agents to the office, protect the culture, and make sure everyone is happy! "







