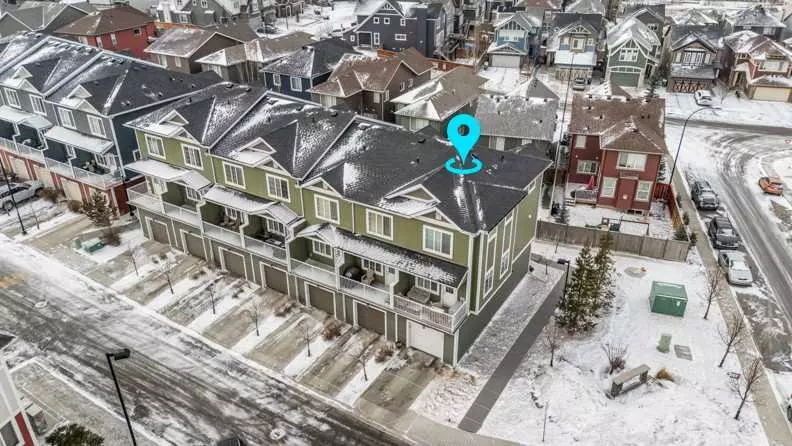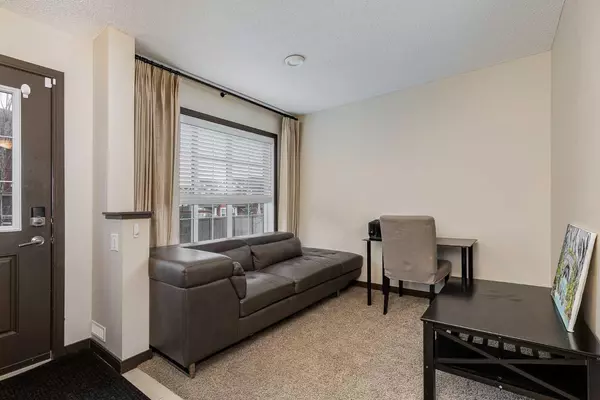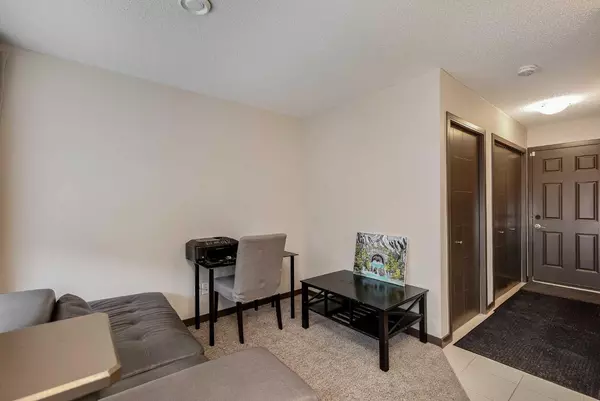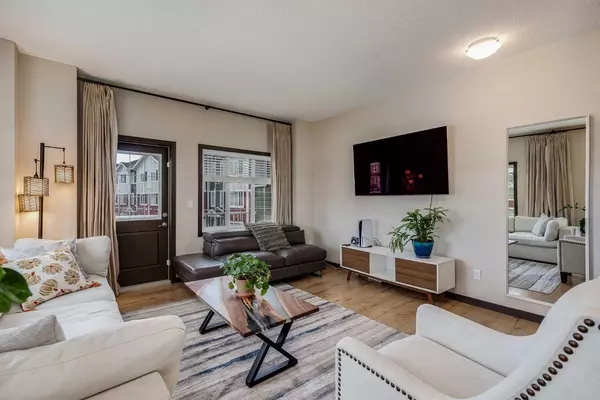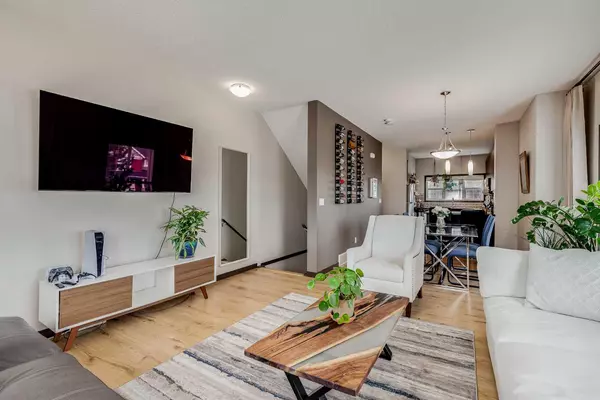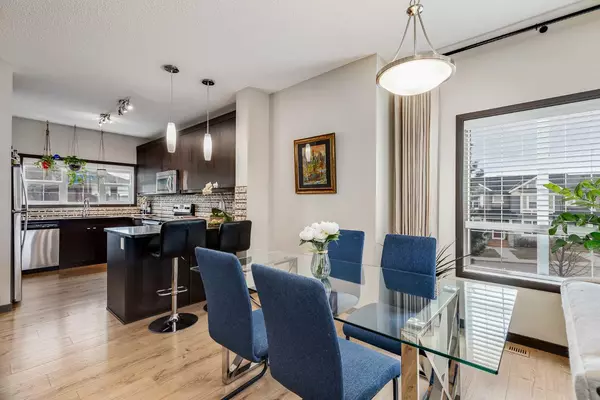$445,000
$445,000
For more information regarding the value of a property, please contact us for a free consultation.
2 Beds
3 Baths
1,499 SqFt
SOLD DATE : 02/03/2025
Key Details
Sold Price $445,000
Property Type Townhouse
Sub Type Row/Townhouse
Listing Status Sold
Purchase Type For Sale
Square Footage 1,499 sqft
Price per Sqft $296
Subdivision Evanston
MLS® Listing ID A2185341
Sold Date 02/03/25
Style Townhouse
Bedrooms 2
Full Baths 2
Half Baths 1
Condo Fees $354
Originating Board Calgary
Year Built 2015
Annual Tax Amount $2,633
Tax Year 2024
Property Sub-Type Row/Townhouse
Property Description
Welcome to this stunning end-unit townhouse in the desirable community of Evanston. Built by Jayman in 2015, this well-maintained home offers over 1,499 square feet of developed living space spread across three levels, providing ample room for both relaxation and entertaining. Situated next to a green space, this property combines modern living with a peaceful natural setting. The main floor features a spacious entryway that leads to the heated single attached garage, making it convenient to come and go with ease. A versatile den on this level offers numerous possibilities, whether you need a dedicated home office, a fitness area, or a playroom for the kids. Upstairs, the second floor welcomes you with beautiful hardwood flooring throughout. Large windows flood the open-concept kitchen, dining, and living areas in natural light. The kitchen is a standout, equipped with stone countertops, stainless steel appliances, ample cupboard space, and a breakfast bar—ideal for both cooking and casual dining. The adjoining living room is generously sized, providing a comfortable space to unwind, and it opens directly to a covered outdoor balcony, complete with a gas line for a BBQ, perfect for enjoying evenings outdoors. A convenient two-piece powder room completes this floor. The third level is where you'll find the two inviting bedrooms, each featuring its own four-piece ensuite bathroom and large closets. Plush carpet flooring provides comfort and warmth, and the thoughtful layout ensures privacy for both rooms. A dedicated laundry space on this level adds convenience and functionality. Equipped with air conditioning, the residence provides comfort during warmer months, ensuring a cool, inviting environment. This pet-friendly property allows up to two pets (cats and/or dogs) with board approval.. The home's location in Evanston provides easy access to Stoney Trail, making commuting simple, and the family-friendly neighborhood is close to schools, parks, and playgrounds. Just minutes away, you'll find Creekside Shopping Centre and Sage Hill Plaza, offering a variety of shops, restaurants, and other amenities. With walking and biking pathways nearby, the area is ideal for those who enjoy the outdoors and an active lifestyle. This townhouse offers the perfect balance of privacy, functionality, and modern design, making it a fantastic place to call home. Take advantage of your opportunity to see this incredible property in person—book your showing today! Be sure to check out the floor plans and 3D tour for a closer look before your visit.
Location
Province AB
County Calgary
Area Cal Zone N
Zoning M-G
Direction W
Rooms
Other Rooms 1
Basement None
Interior
Interior Features Breakfast Bar, Closet Organizers, High Ceilings, Open Floorplan, Quartz Counters, Recessed Lighting
Heating Forced Air, Natural Gas
Cooling Central Air
Flooring Carpet, Ceramic Tile, Hardwood
Appliance Central Air Conditioner, Dishwasher, Dryer, Garage Control(s), Refrigerator, Stove(s), Washer, Window Coverings
Laundry In Hall, In Unit, Upper Level
Exterior
Parking Features Heated Garage, Single Garage Attached
Garage Spaces 1.0
Garage Description Heated Garage, Single Garage Attached
Fence None
Community Features Park, Playground, Schools Nearby, Shopping Nearby
Amenities Available Visitor Parking
Roof Type Asphalt Shingle
Porch Balcony(s)
Total Parking Spaces 2
Building
Lot Description Corner Lot, Low Maintenance Landscape
Foundation Poured Concrete
Architectural Style Townhouse
Level or Stories Three Or More
Structure Type Vinyl Siding,Wood Frame
Others
HOA Fee Include Common Area Maintenance,Insurance,Professional Management,Reserve Fund Contributions,Snow Removal,Trash
Restrictions Easement Registered On Title,Pet Restrictions or Board approval Required,Restrictive Covenant
Ownership Private
Pets Allowed Restrictions, Cats OK, Dogs OK
Read Less Info
Want to know what your home might be worth? Contact us for a FREE valuation!

Our team is ready to help you sell your home for the highest possible price ASAP
"My job is to find and attract mastery-based agents to the office, protect the culture, and make sure everyone is happy! "


