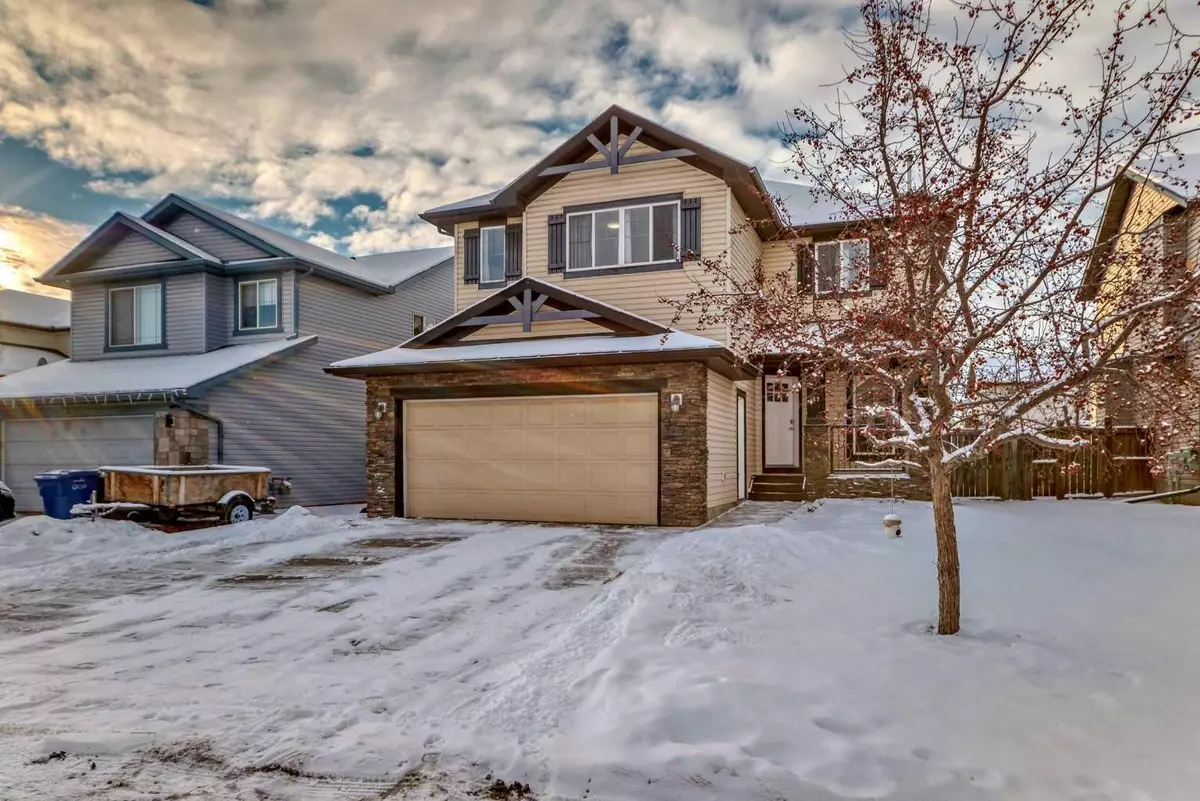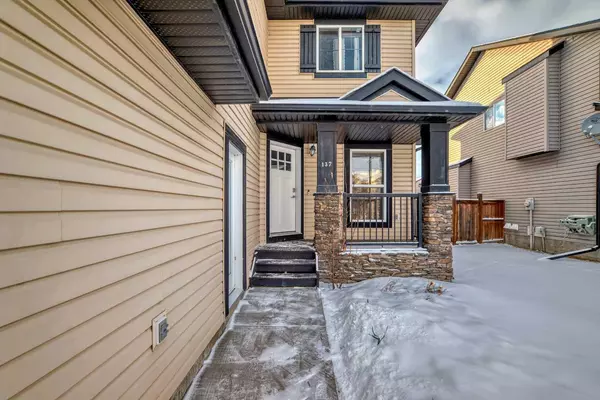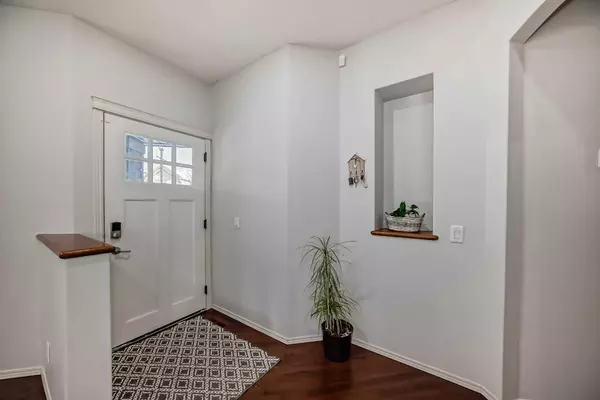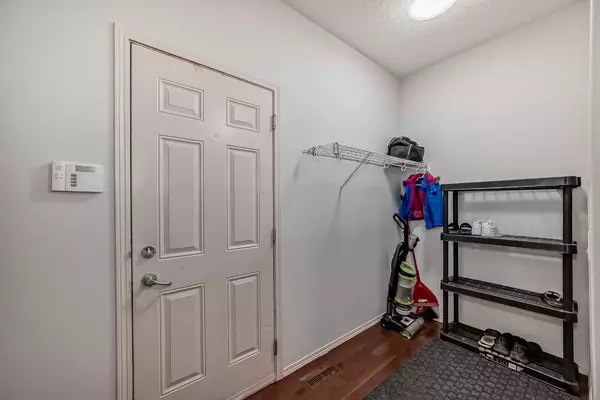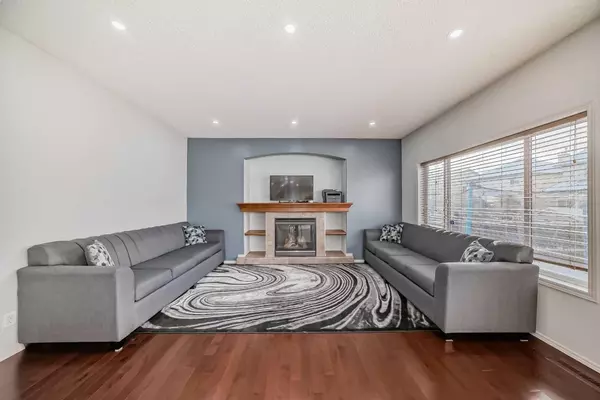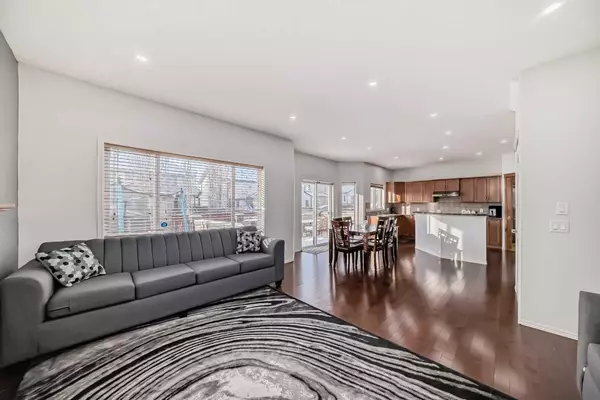$683,000
$692,900
1.4%For more information regarding the value of a property, please contact us for a free consultation.
5 Beds
4 Baths
2,197 SqFt
SOLD DATE : 01/18/2025
Key Details
Sold Price $683,000
Property Type Single Family Home
Sub Type Detached
Listing Status Sold
Purchase Type For Sale
Square Footage 2,197 sqft
Price per Sqft $310
Subdivision Westmere
MLS® Listing ID A2174461
Sold Date 01/18/25
Style 2 Storey
Bedrooms 5
Full Baths 3
Half Baths 1
Originating Board Calgary
Year Built 2007
Annual Tax Amount $3,362
Tax Year 2024
Lot Size 5,502 Sqft
Acres 0.13
Property Description
Welcome to this spacious family home with around 3,000 sq. ft. of developed space, nestled on a quiet street just steps away from a large green playground. The upper floor features three bedrooms and a roomy bonus room, all with beautiful hardwood flooring. The master bedroom includes a generous walk-in closet and a stylish ensuite.
The main floor boasts an open-concept design with a modern island kitchen, a cozy eating area, a family room with a gas fireplace, and a separate living room—all with stunning hardwood throughout.
Downstairs, you'll find a fourth bedroom, a full tiled bathroom, and a spacious rec room with durable LVP flooring. No carpets in sight!
Additional perks include rounded corner walls, an insulated double garage with a side entrance, and a large deck in the backyard for sunset BBQs. There's also a sizable storage shed and a garden.
Recent updates include a new roof installed in July 2021. With elementary and high schools right across the playground and Chestermere Lake just a 15-minute walk away, this location is perfect for families. Plus, East Hill Shopping Center is just a quick 5-minute drive.
This home is ready for your family to make memories!
Location
Province AB
County Chestermere
Zoning R-1
Direction E
Rooms
Other Rooms 1
Basement Finished, Full
Interior
Interior Features Kitchen Island, No Animal Home
Heating Forced Air, Natural Gas
Cooling Central Air
Flooring Carpet, Ceramic Tile, Hardwood
Fireplaces Number 1
Fireplaces Type Gas
Appliance Dishwasher, Gas Stove, Refrigerator, Washer/Dryer
Laundry Main Level
Exterior
Parking Features Double Garage Attached
Garage Spaces 2.0
Garage Description Double Garage Attached
Fence Fenced
Community Features Golf, Lake, Park, Playground, Schools Nearby, Shopping Nearby, Sidewalks, Street Lights
Roof Type Asphalt
Porch Deck
Lot Frontage 47.97
Total Parking Spaces 4
Building
Lot Description Back Yard, Street Lighting
Foundation Poured Concrete
Architectural Style 2 Storey
Level or Stories Two
Structure Type Concrete,Post & Beam,Stone,Vinyl Siding
Others
Restrictions Call Lister,Non-Smoking Building,None Known
Tax ID 57315797
Ownership Private
Read Less Info
Want to know what your home might be worth? Contact us for a FREE valuation!

Our team is ready to help you sell your home for the highest possible price ASAP
"My job is to find and attract mastery-based agents to the office, protect the culture, and make sure everyone is happy! "


