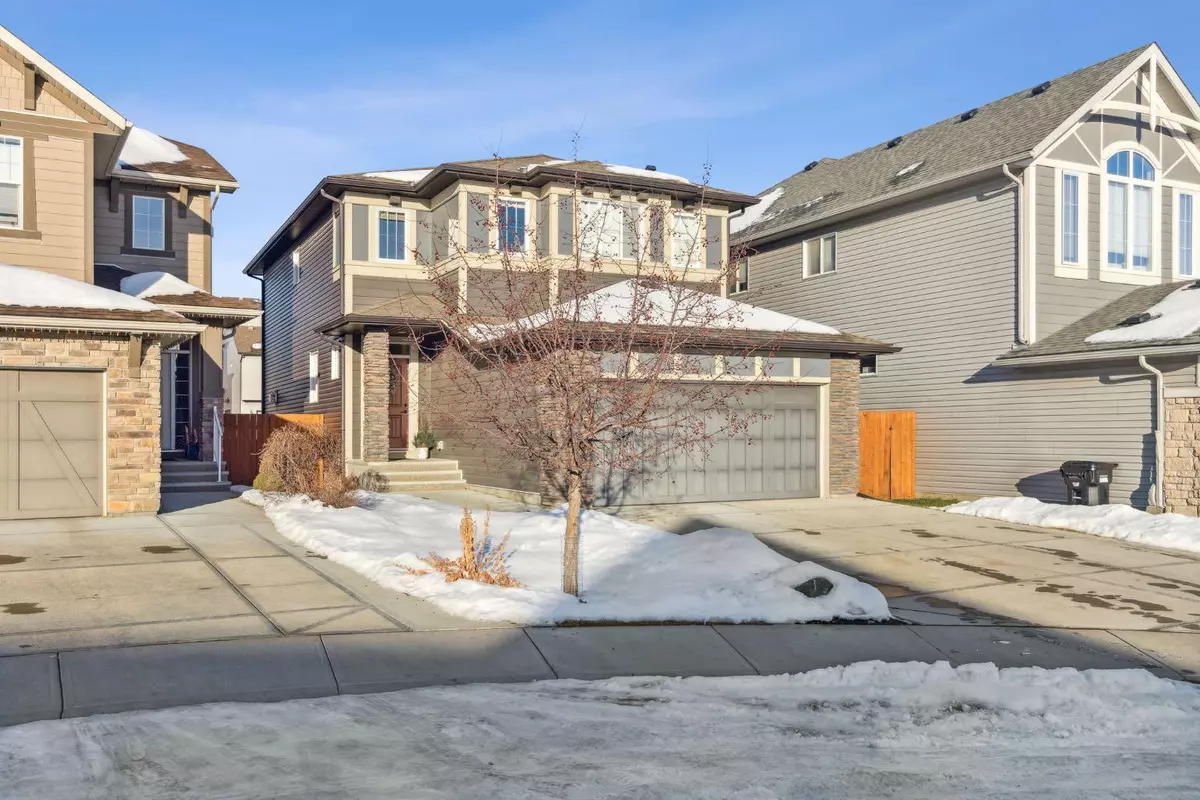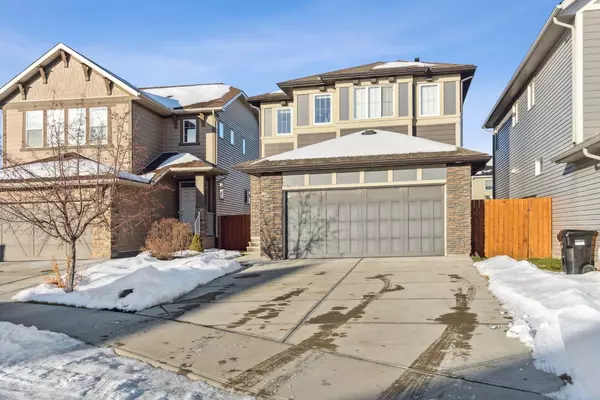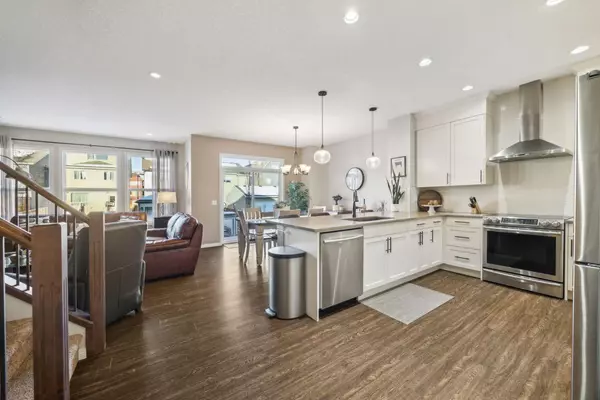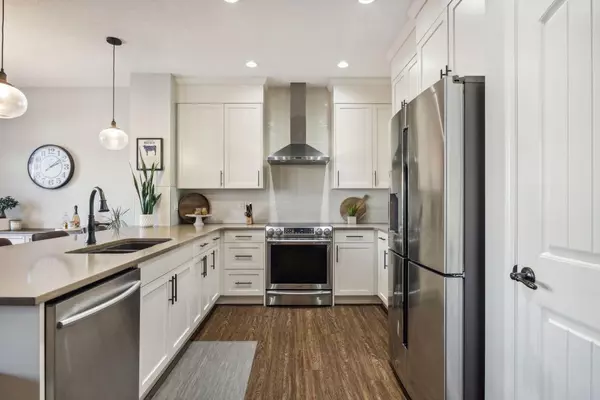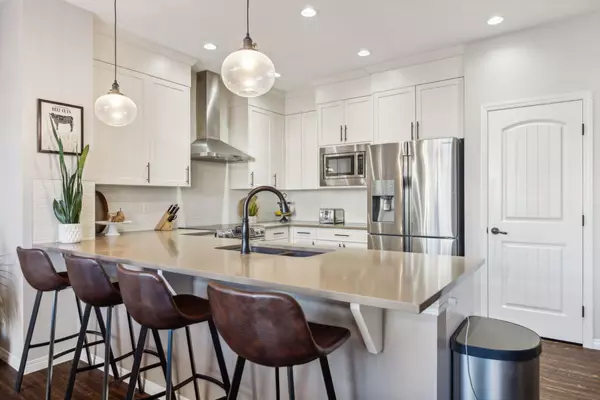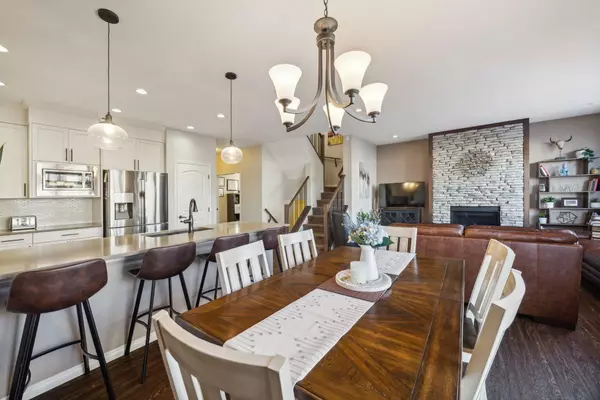$744,500
$755,000
1.4%For more information regarding the value of a property, please contact us for a free consultation.
3 Beds
3 Baths
2,092 SqFt
SOLD DATE : 01/17/2025
Key Details
Sold Price $744,500
Property Type Single Family Home
Sub Type Detached
Listing Status Sold
Purchase Type For Sale
Square Footage 2,092 sqft
Price per Sqft $355
Subdivision Legacy
MLS® Listing ID A2186128
Sold Date 01/17/25
Style 2 Storey
Bedrooms 3
Full Baths 2
Half Baths 1
HOA Fees $5/ann
HOA Y/N 1
Originating Board Calgary
Year Built 2016
Annual Tax Amount $4,465
Tax Year 2024
Lot Size 4,036 Sqft
Acres 0.09
Property Description
*SAT. JAN 11 OPEN HOUSE CANCELLED* ( AN OFFER HAS BEEN ACCEPTED)*Experience the pinnacle of luxury living in this exquisite home located in one of Calgary's most desirable communities. Located on a quiet cul de sac, just steps away from a green space + the future home of a new K-9 school, the location is an absolute dream! This extraordinary home offers an unparalleled blend of grandeur, modern design, + tasteful finishes throughout. Boasting 2,092 sq ft of above-grade space, this open-concept residence features 3 large bedrooms on the upper level with 2.5 bathrooms and an unspoiled basement, providing you the opportunity to customize and develop to your family's needs. Walking in, you're welcomed by a beautifully designed open floorplan adorned with large windows and a functional layout for your everyday needs. The soaring 9” ceilings+ large windows create a bright + airy ambiance complemented by beautiful plank flooring throughout the main level. The main floor showcases a gourmet, chef's kitchen with luxury stainless steel appliances, ample counter space, ceiling height cabinetry, soft close drawers, a high-end convection oven with an induction cooktop & sleek 4-door fridge. The kitchen is a chef + entertainers dream, you'll love spending quality time entertaining with family+ friends in the heart of your home. Directly off the kitchen, the living room boasts an elegant, 9-foot stone wall surrounding a cozy, gas fireplace, finished by warm wood accents that continue throughout the home. Complementing the main floor is a chic, 2-piece powder bathroom, office & massive mudroom with functional bench seating for extra storage. The mud room conveniently leads you into the double attached garage w/ plenty of space for your daily needs. Moving to the upper level, you are greeted by a cozy family room, ideal for movie nights and family bonding. This level also features 3 bedrooms and an additional 4-piece bath, ideal for a growing family. The primary bedroom is a luxurious retreat, offering an abundance of space, while maintaining a cozy atmosphere. The primary features a massive walk-in closet with built-in shelving +an opulent 5-piece spa inspired ensuite with dual vanities, a soaker tub, luxurious shower with a sleek glass door and HEATED floors. You will adore the low maintenance landscaped backyard with a massive composite deck and BBQ gas line for your family & friends to enjoy. This home has been meticulously maintained+features striking curb-appeal year-round. The new Legacy K-9 School is currently being built + is in walking distance, perfect for those who have young families. Legacy has an excellent school system and amazing walk ability with scenic pathways winding through the development, past serene ponds+ wide open green spaces and along the ridge of an environmental reserve, providing year-round recreation opportunities for residents. Legacy is an all-inclusive community built for a lifetime of memories.
Location
Province AB
County Calgary
Area Cal Zone S
Zoning R-G
Direction S
Rooms
Other Rooms 1
Basement Full, Unfinished
Interior
Interior Features Closet Organizers, High Ceilings, Kitchen Island, No Animal Home, No Smoking Home
Heating Forced Air, Natural Gas
Cooling Central Air
Flooring Carpet, Tile, Vinyl
Fireplaces Number 1
Fireplaces Type Gas
Appliance Dishwasher, Dryer, Electric Stove, Garage Control(s), Microwave, Range Hood, Refrigerator, Washer, Water Softener
Laundry Laundry Room, Main Level
Exterior
Parking Features Double Garage Attached
Garage Spaces 2.0
Garage Description Double Garage Attached
Fence Fenced
Community Features Park, Playground, Schools Nearby, Shopping Nearby, Sidewalks, Street Lights, Walking/Bike Paths
Amenities Available Park, Picnic Area, Playground
Roof Type Asphalt Shingle
Porch Deck
Lot Frontage 34.05
Total Parking Spaces 4
Building
Lot Description Back Lane, Cul-De-Sac, Low Maintenance Landscape, Landscaped
Foundation Poured Concrete
Architectural Style 2 Storey
Level or Stories Two
Structure Type Composite Siding,Stone,Wood Frame
Others
Restrictions None Known
Tax ID 95451165
Ownership Private
Read Less Info
Want to know what your home might be worth? Contact us for a FREE valuation!

Our team is ready to help you sell your home for the highest possible price ASAP
"My job is to find and attract mastery-based agents to the office, protect the culture, and make sure everyone is happy! "


