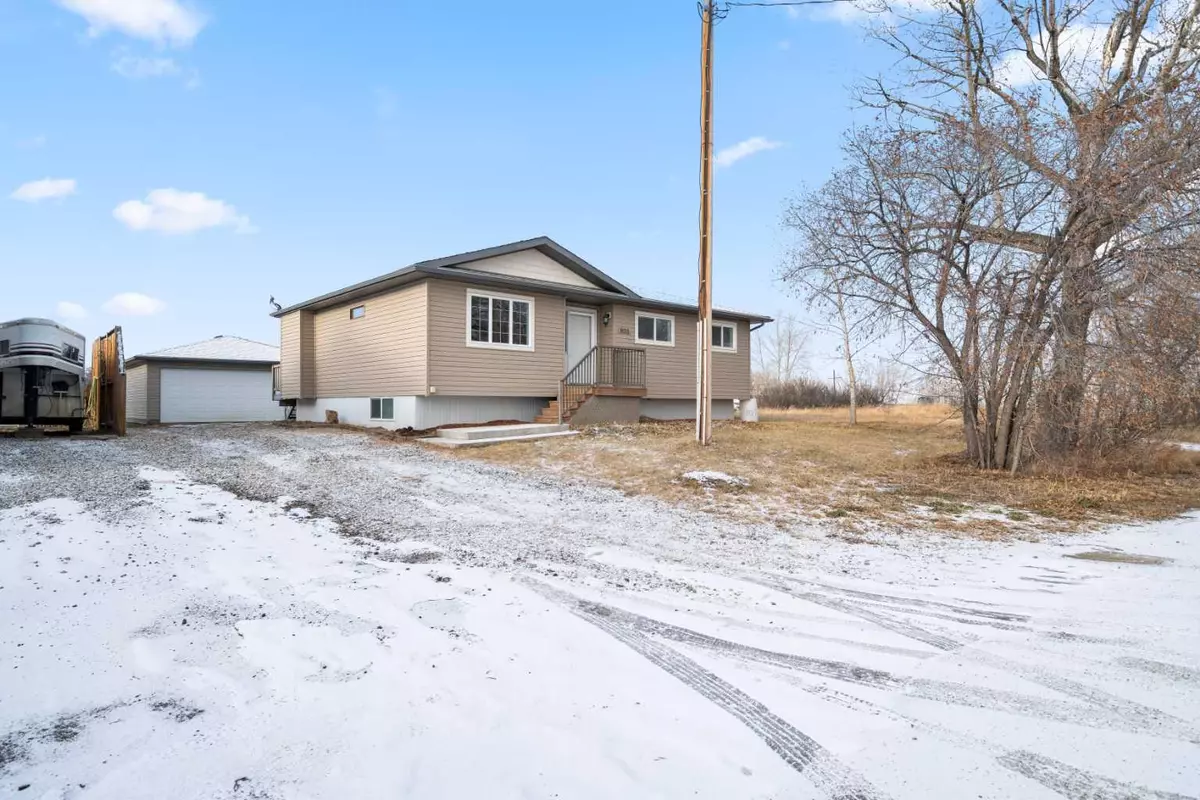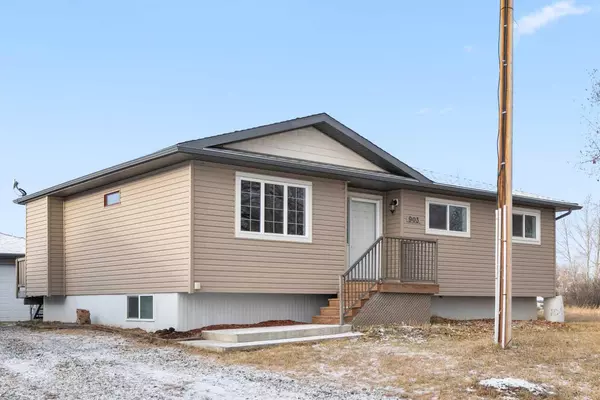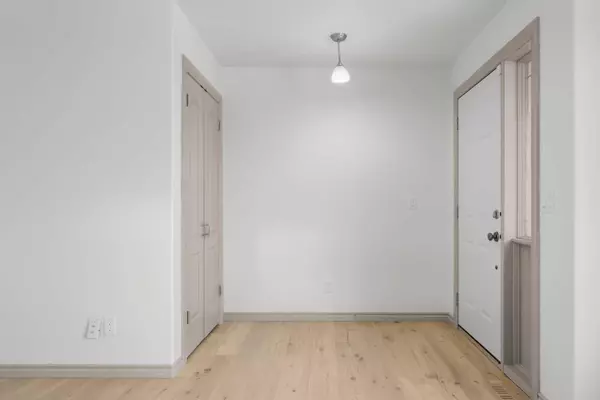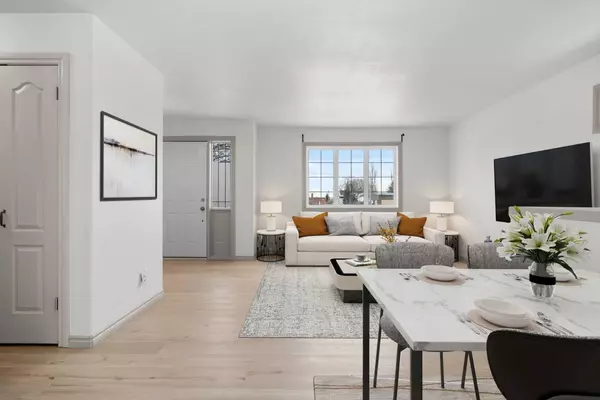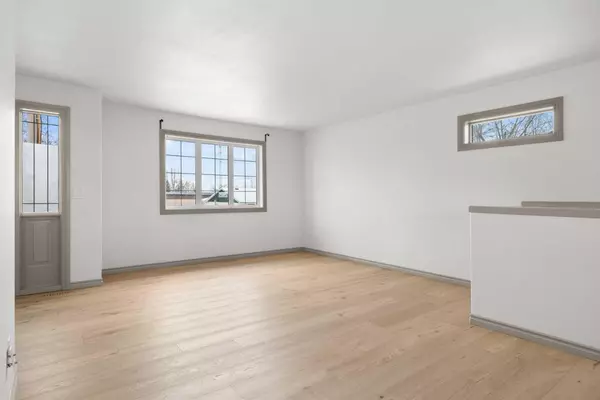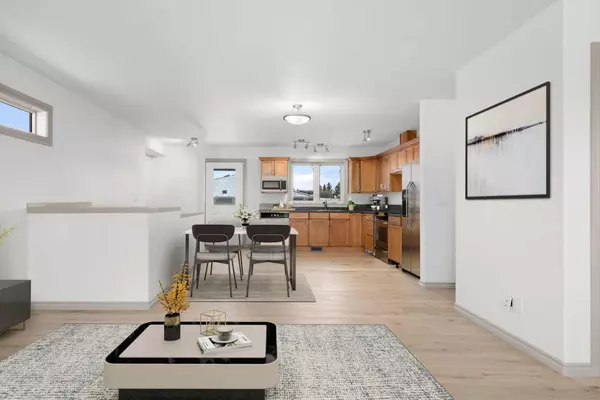$465,000
$475,000
2.1%For more information regarding the value of a property, please contact us for a free consultation.
3 Beds
2 Baths
1,212 SqFt
SOLD DATE : 01/17/2025
Key Details
Sold Price $465,000
Property Type Single Family Home
Sub Type Detached
Listing Status Sold
Purchase Type For Sale
Square Footage 1,212 sqft
Price per Sqft $383
MLS® Listing ID A2184827
Sold Date 01/17/25
Style Bungalow
Bedrooms 3
Full Baths 2
Originating Board Calgary
Year Built 2013
Annual Tax Amount $2,059
Tax Year 2024
Lot Size 6,030 Sqft
Acres 0.14
Property Description
If you're looking for a great 3 bedroom detached bungalow with gorgeous mountain views, an oversized garage and large lot with extra parking then look no further! This recently renovated home is conveniently situated just 12 minutes from High River and 35 minutes from Calgary. You will be wowed by the gorgeous new hardwood floors as you enter into the property and a great open floorplan. Relax in the spacious living room with a large window overlooking the front yard. The kitchen has lots of counterspace and plenty of windows that look out into the back yard. Entertain in the dining area or step out onto the large west facing deck for a BBQ. There are 3 good sized bedrooms on this level, all with new carpet, the master features a large walk in closet and a 3 piece ensuite. Did I mention the great mountain views and fresh paint throughout? Completing this level is a 4 piece family bathroom with a deep soaker tub. The basement is partially finished with drywall and electrical, there is a bathroom rough in and 3 good sized windows - perfect for your ideas! Completing the basement is a laundry/furnace room. The oversized 24 x 24 garage is drywalled and insulated, and there is a parking area to the rear of the property too. This home is situated on a large lot just a quick walk to the school. If you are looking for a spacious lot with a gorgeous bungalow just 35 mins to Calgary then this is it! View 3D/Multi Media/Virtual Tour.
Location
Province AB
County Foothills County
Zoning RC
Direction E
Rooms
Other Rooms 1
Basement Full, Partially Finished
Interior
Interior Features Laminate Counters, Soaking Tub, Sump Pump(s), Walk-In Closet(s)
Heating Forced Air, Natural Gas
Cooling None
Flooring Carpet, Laminate
Appliance Dryer, Garage Control(s), Washer
Laundry In Basement
Exterior
Parking Features Double Garage Detached, Gravel Driveway, Parking Pad
Garage Spaces 2.0
Garage Description Double Garage Detached, Gravel Driveway, Parking Pad
Fence Partial
Community Features Playground, Schools Nearby
Roof Type Asphalt Shingle
Porch Deck
Lot Frontage 59.98
Total Parking Spaces 6
Building
Lot Description Backs on to Park/Green Space, Landscaped
Foundation Poured Concrete
Sewer Public Sewer
Water Public
Architectural Style Bungalow
Level or Stories One
Structure Type Vinyl Siding,Wood Frame
Others
Restrictions Utility Right Of Way
Tax ID 93154074
Ownership Private
Read Less Info
Want to know what your home might be worth? Contact us for a FREE valuation!

Our team is ready to help you sell your home for the highest possible price ASAP
"My job is to find and attract mastery-based agents to the office, protect the culture, and make sure everyone is happy! "


