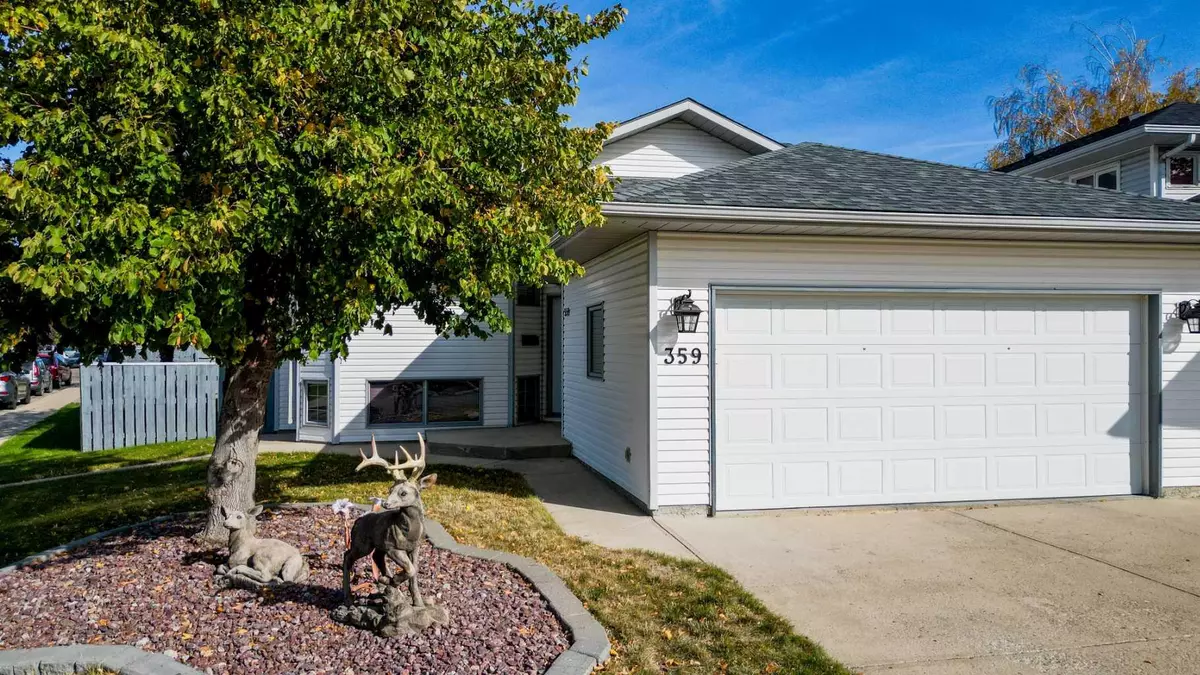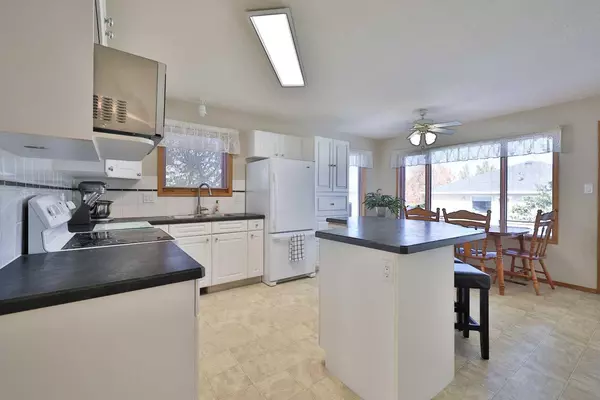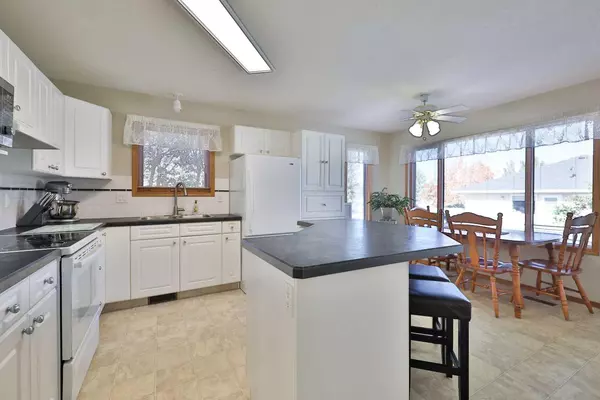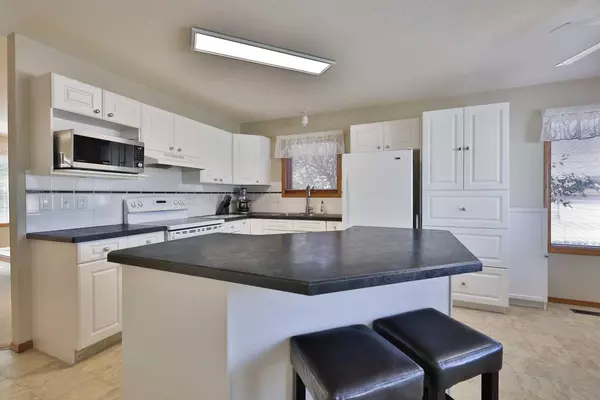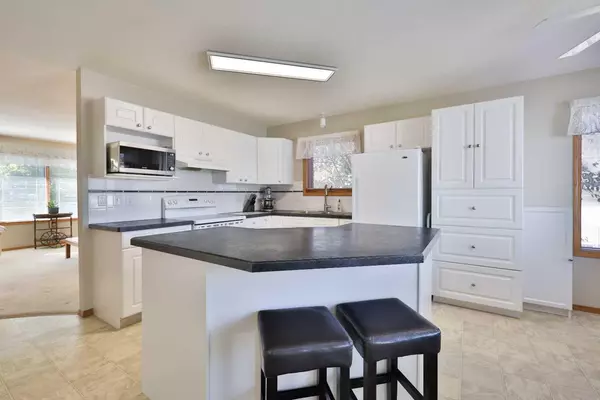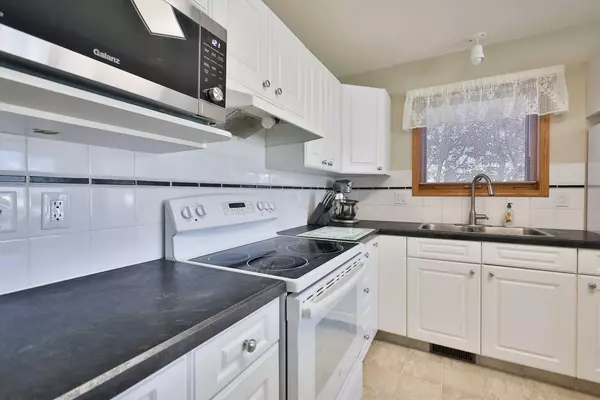$438,000
$440,000
0.5%For more information regarding the value of a property, please contact us for a free consultation.
4 Beds
3 Baths
1,200 SqFt
SOLD DATE : 01/16/2025
Key Details
Sold Price $438,000
Property Type Single Family Home
Sub Type Detached
Listing Status Sold
Purchase Type For Sale
Square Footage 1,200 sqft
Price per Sqft $365
Subdivision Heritage Heights
MLS® Listing ID A2172457
Sold Date 01/16/25
Style Bi-Level
Bedrooms 4
Full Baths 3
Originating Board Lethbridge and District
Year Built 1993
Annual Tax Amount $3,733
Tax Year 2024
Lot Size 4,712 Sqft
Acres 0.11
Property Description
Welcome to Your Dream Home at 359 Heritage Crescent W, the gem of Heritage Heights! Get ready to fall in love with this stunning, meticulously maintained property featuring 4 spacious bedrooms and 3 full baths across a bright and inviting 1,200 square feet! With a brand-new roof (just 3 years old!), a recently replaced hot water tank, and a furnace that has been expertly maintained, this home is ready for your next chapter! Step inside and soak up the natural light pouring in through the large windows, creating a warm and cheerful atmosphere. The master suite is a true oasis, boasting an ensuite bathroom and a fabulous walk-in closet—perfect for all your wardrobe needs! Every inch of this home reflects pride of ownership, from the efficient central air conditioning to the spacious utility room that offers plenty of storage for your treasures. This isn't just a house; it's a place where memories are made and your family can lay down roots. Don't miss your chance to experience all the charm and comfort of 359 Heritage Crescent W. Call your favorite REALTOR® and schedule your showing today!
Location
Province AB
County Lethbridge
Zoning R-L
Direction SW
Rooms
Other Rooms 1
Basement Finished, Full
Interior
Interior Features Built-in Features, Kitchen Island, Storage
Heating Forced Air
Cooling Central Air
Flooring Carpet, Linoleum
Fireplaces Number 1
Fireplaces Type Gas
Appliance Central Air Conditioner, Dishwasher, Dryer, Refrigerator, Stove(s), Washer
Laundry In Basement
Exterior
Parking Features Double Garage Attached
Garage Spaces 2.0
Garage Description Double Garage Attached
Fence Fenced
Community Features None
Roof Type Asphalt Shingle
Porch Deck
Lot Frontage 51.0
Total Parking Spaces 4
Building
Lot Description Standard Shaped Lot
Foundation Poured Concrete
Architectural Style Bi-Level
Level or Stories Bi-Level
Structure Type Vinyl Siding
Others
Restrictions None Known
Tax ID 91429273
Ownership Private
Read Less Info
Want to know what your home might be worth? Contact us for a FREE valuation!

Our team is ready to help you sell your home for the highest possible price ASAP
"My job is to find and attract mastery-based agents to the office, protect the culture, and make sure everyone is happy! "


