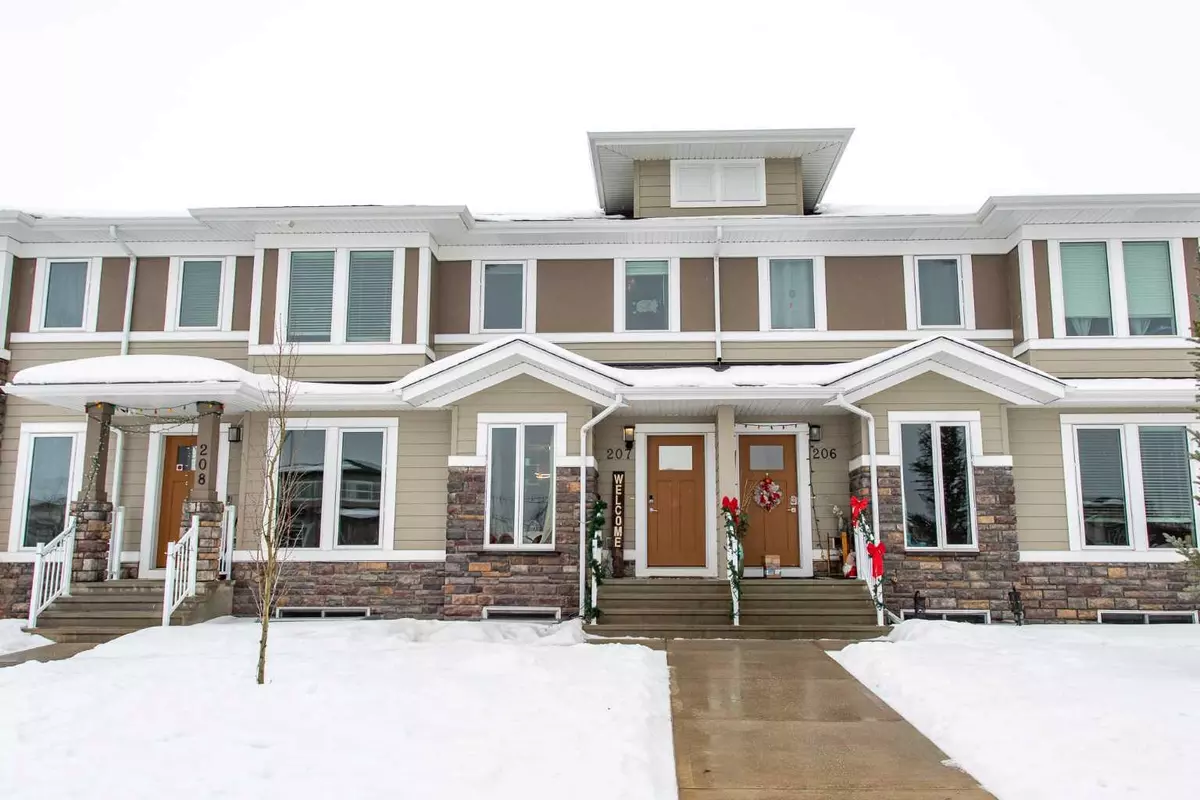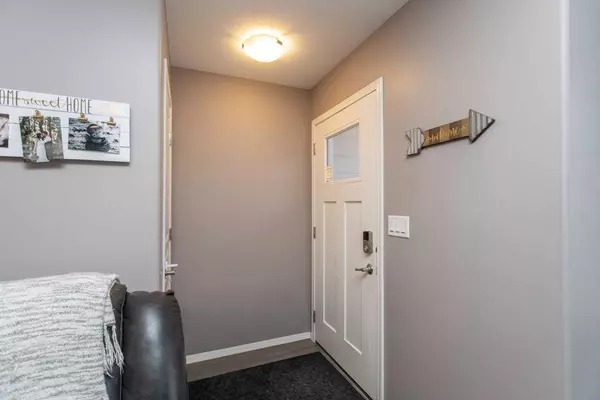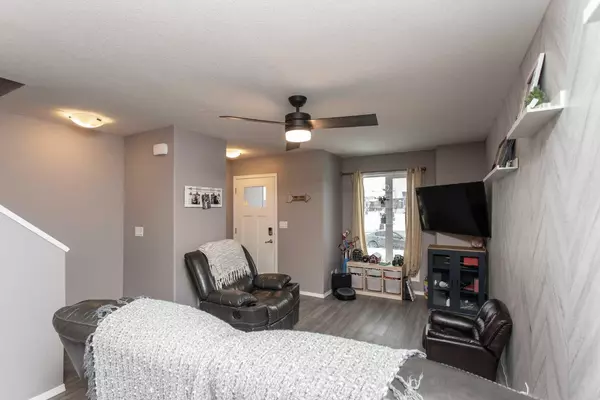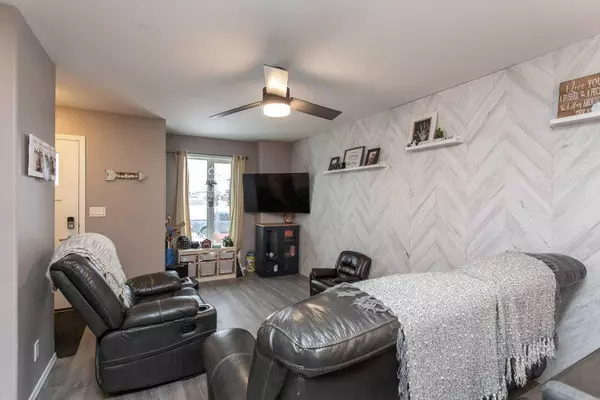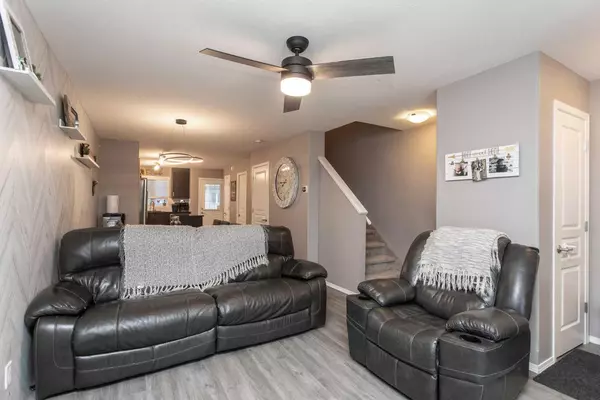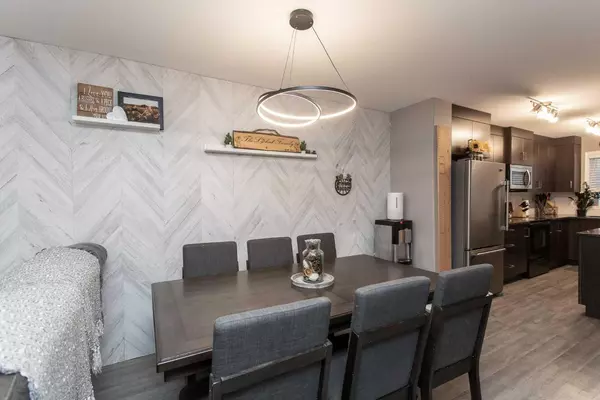$305,000
$309,000
1.3%For more information regarding the value of a property, please contact us for a free consultation.
3 Beds
3 Baths
1,161 SqFt
SOLD DATE : 01/16/2025
Key Details
Sold Price $305,000
Property Type Townhouse
Sub Type Row/Townhouse
Listing Status Sold
Purchase Type For Sale
Square Footage 1,161 sqft
Price per Sqft $262
Subdivision Vanier East
MLS® Listing ID A2187071
Sold Date 01/16/25
Style 2 Storey
Bedrooms 3
Full Baths 2
Half Baths 1
Condo Fees $276
Originating Board Central Alberta
Year Built 2015
Annual Tax Amount $2,601
Tax Year 2024
Lot Size 1,362 Sqft
Acres 0.03
Property Description
Get ready for home ownership in this beautiful townhouse situated in Vanier East - close proximity to shopping, restaurants, schools, parks, playgrounds and schools! This home has a great floor plan with open concept living room, dinette and kitchen which is a pleasure to prepare the family meals or entertain! A two piece bathroom completes the main level. Upper level is home to a spacious primary bedroom with a walk through closet and shared four piece bathroom. The second bedroom is spacious and is large enough for the kids to share if needed. The basement is fully finished with the 3rd bedroom, a four piece bathroom with a lovely tiled shower, family room plus laundry/utility room. This unit has been updated with granite countertops, soft close drawers, newer ceiling fans, and triple pane windows. In the summer months you can step outside onto your south facing deck and fenced yard that has garden boxes! In the winter you no longer need to worry about shovelling snow - the perks of condo living. This condo project is in a desirable neighbourhood - Vanier East and pride of ownership is evident! Get ready to move in an enjoy this gem!
Location
Province AB
County Red Deer
Zoning R3
Direction N
Rooms
Other Rooms 1
Basement Finished, Full
Interior
Interior Features Ceiling Fan(s), Kitchen Island, Open Floorplan, Vinyl Windows
Heating Forced Air, Natural Gas
Cooling None
Flooring Carpet, Laminate, Vinyl
Fireplaces Number 1
Fireplaces Type Basement, Electric
Appliance Bar Fridge, Dishwasher, Refrigerator, Stove(s)
Laundry In Basement
Exterior
Parking Features Assigned, Off Street, Stall
Garage Description Assigned, Off Street, Stall
Fence Fenced
Community Features Park, Playground, Schools Nearby, Shopping Nearby, Sidewalks, Street Lights, Walking/Bike Paths
Amenities Available Snow Removal, Trash, Visitor Parking
Roof Type Asphalt Shingle
Porch Deck
Lot Frontage 15.0
Total Parking Spaces 2
Building
Lot Description Lawn, Level
Foundation Poured Concrete
Architectural Style 2 Storey
Level or Stories Two
Structure Type Vinyl Siding
Others
HOA Fee Include Common Area Maintenance,Insurance,Professional Management,Reserve Fund Contributions,Snow Removal,Trash
Restrictions Pet Restrictions or Board approval Required
Tax ID 91433430
Ownership Private
Pets Allowed Restrictions
Read Less Info
Want to know what your home might be worth? Contact us for a FREE valuation!

Our team is ready to help you sell your home for the highest possible price ASAP
"My job is to find and attract mastery-based agents to the office, protect the culture, and make sure everyone is happy! "


