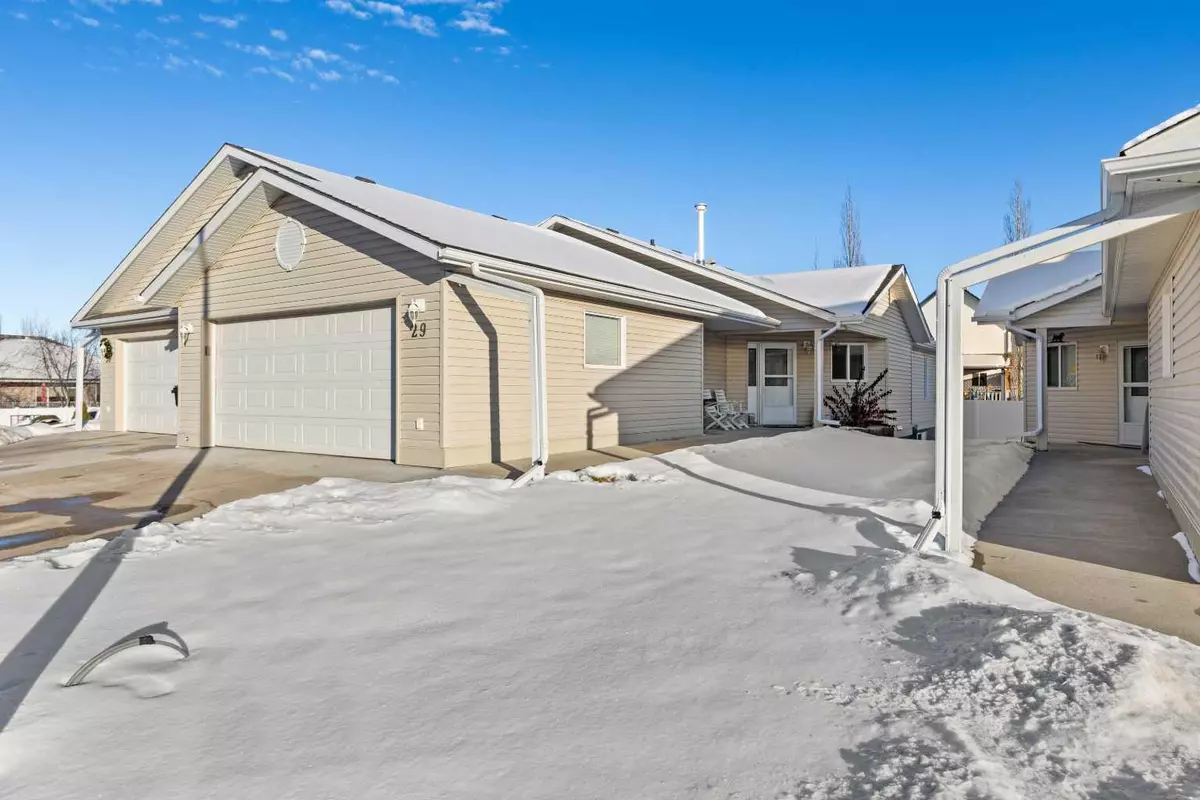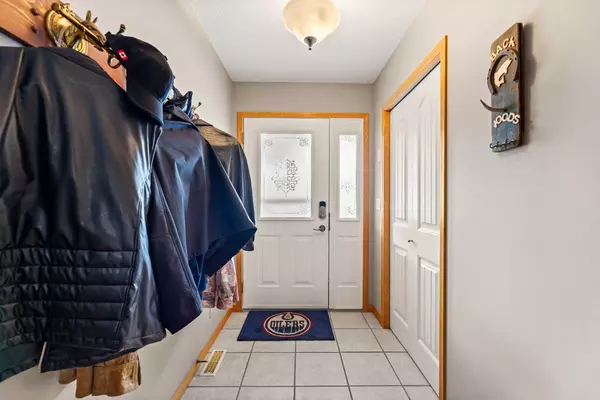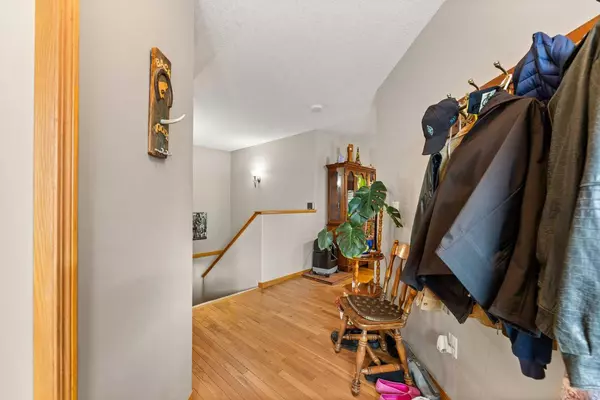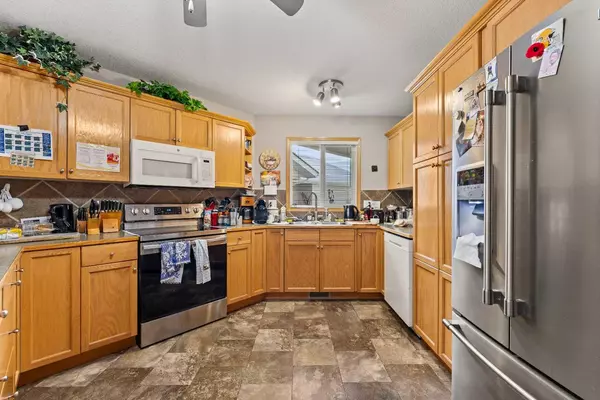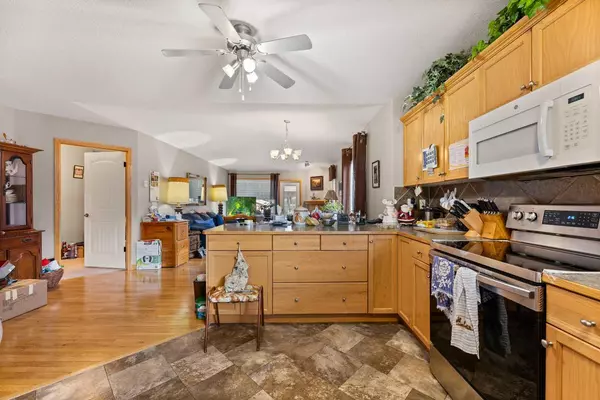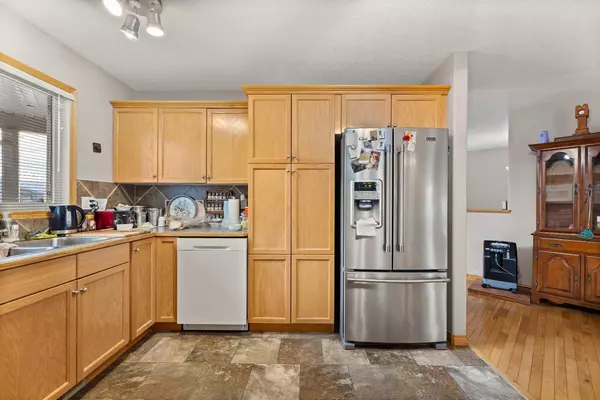$350,000
$355,000
1.4%For more information regarding the value of a property, please contact us for a free consultation.
3 Beds
3 Baths
1,300 SqFt
SOLD DATE : 01/15/2025
Key Details
Sold Price $350,000
Property Type Single Family Home
Sub Type Semi Detached (Half Duplex)
Listing Status Sold
Purchase Type For Sale
Square Footage 1,300 sqft
Price per Sqft $269
MLS® Listing ID A2183047
Sold Date 01/15/25
Style Bungalow,Side by Side
Bedrooms 3
Full Baths 3
Condo Fees $370
Originating Board Calgary
Year Built 2004
Annual Tax Amount $3,060
Tax Year 2024
Lot Size 3,853 Sqft
Acres 0.09
Property Description
Welcome to The Meadows, a vibrant and friendly 55+ community nestled in the picturesque southwest area of Olds. Surrounded by stunning mountain views and serene walking paths, this neighborhood offers easy access to essential amenities, ensuring a lifestyle of comfort and convenience. This charming 1,300 sq ft bungalow boasts a thoughtfully designed layout with two spacious bedrooms on the main level, including a 4-piece ensuite and an additional 3-piece bathroom. The open-concept kitchen, dining, and living areas are perfect for entertaining or relaxing, featuring vaulted ceilings, a cozy corner gas fireplace, and access to the back deck—ideal for enjoying your morning coffee. The kitchen is a chef's delight with ample storage and a peninsula with an inviting eating bar. The main floor also includes a convenient laundry area and direct access to the attached double garage. The fully finished basement offers plenty of extra living space, including a large utility room, a comfortable family room, a spacious bedroom, cozy office and a second 3-piece bathroom. Experience comfort, community, and convenience at The Meadows—your perfect place to call home.
Location
Province AB
County Mountain View County
Zoning DC1
Direction W
Rooms
Other Rooms 1
Basement Finished, Full
Interior
Interior Features Central Vacuum, High Ceilings, Laminate Counters, Storage, Sump Pump(s), Vaulted Ceiling(s), Vinyl Windows, Walk-In Closet(s)
Heating Forced Air
Cooling None
Flooring Carpet, Hardwood, Vinyl
Fireplaces Number 1
Fireplaces Type Gas
Appliance Dishwasher, Electric Stove, Garage Control(s), Microwave Hood Fan, Refrigerator, Washer/Dryer, Window Coverings
Laundry Main Level
Exterior
Parking Features Double Garage Attached
Garage Spaces 2.0
Garage Description Double Garage Attached
Fence None
Community Features Other
Amenities Available Other
Roof Type Asphalt Shingle
Porch Deck
Lot Frontage 32.74
Total Parking Spaces 4
Building
Lot Description Lawn, Interior Lot, See Remarks
Foundation Poured Concrete
Architectural Style Bungalow, Side by Side
Level or Stories One
Structure Type Vinyl Siding,Wood Frame
Others
HOA Fee Include Common Area Maintenance,Maintenance Grounds,Snow Removal
Restrictions Adult Living,Building Restriction,Easement Registered On Title,Underground Utility Right of Way
Tax ID 93020147
Ownership Private
Pets Allowed Restrictions, Yes
Read Less Info
Want to know what your home might be worth? Contact us for a FREE valuation!

Our team is ready to help you sell your home for the highest possible price ASAP
"My job is to find and attract mastery-based agents to the office, protect the culture, and make sure everyone is happy! "


