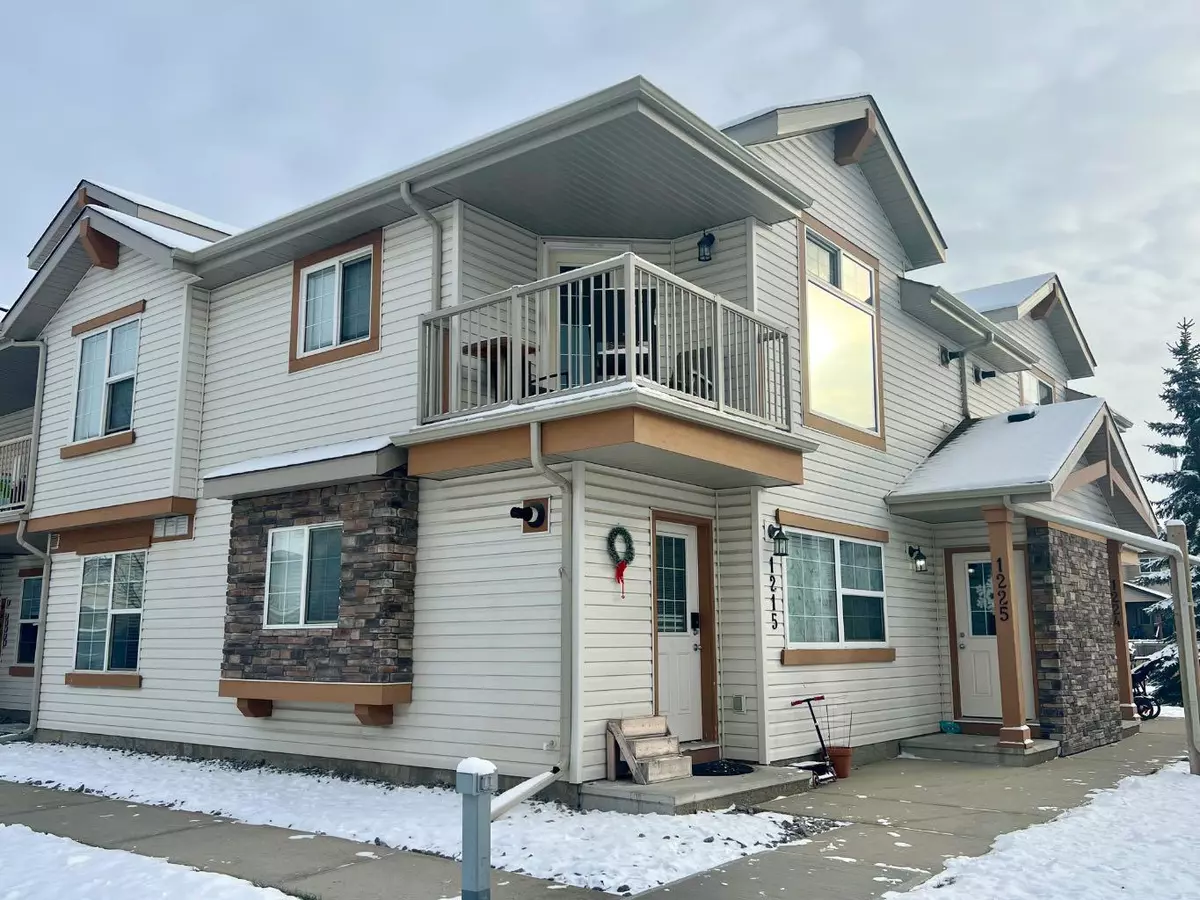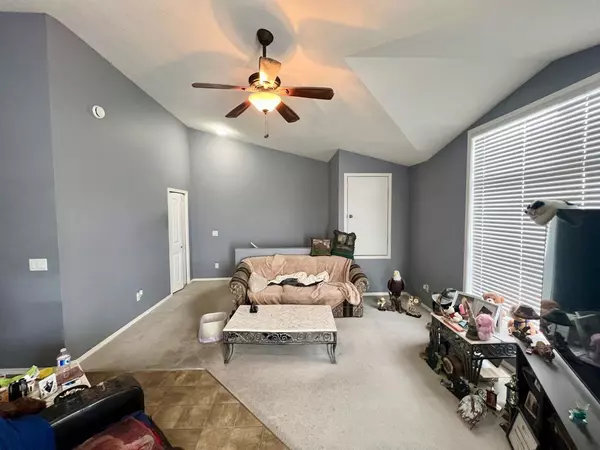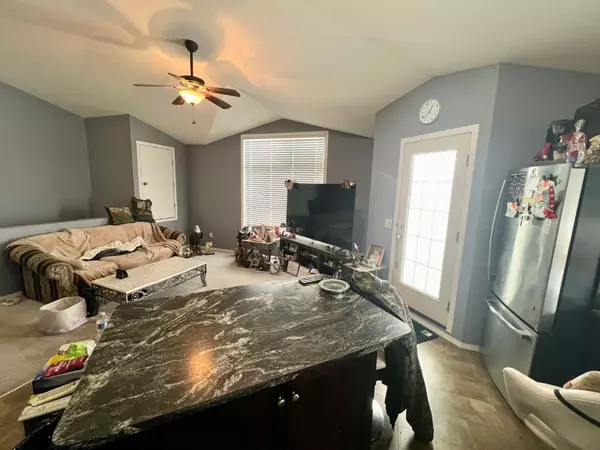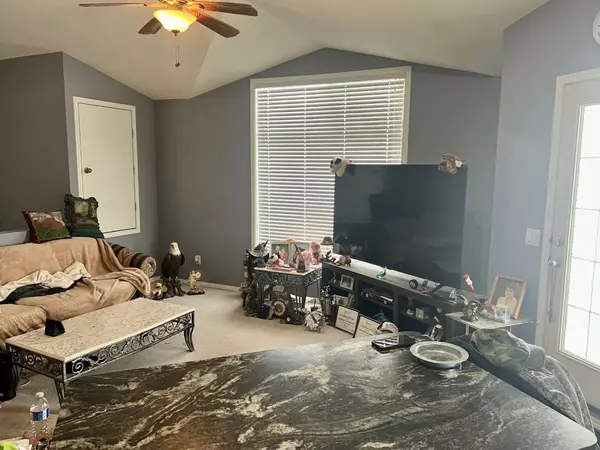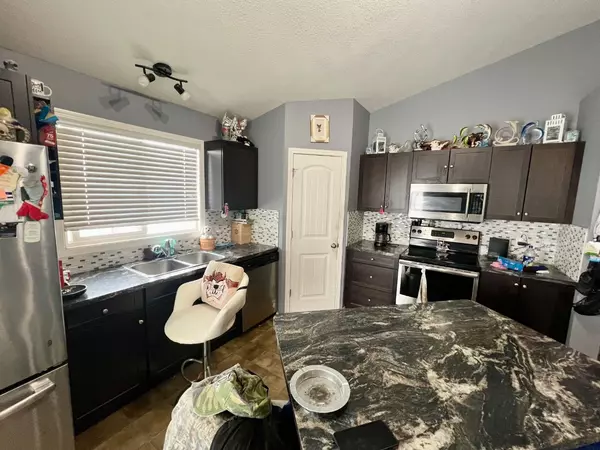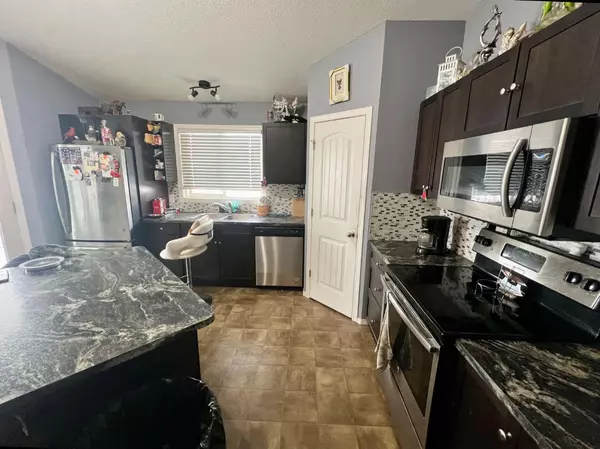$195,000
$199,900
2.5%For more information regarding the value of a property, please contact us for a free consultation.
1 Bed
1 Bath
863 SqFt
SOLD DATE : 01/14/2025
Key Details
Sold Price $195,000
Property Type Townhouse
Sub Type Row/Townhouse
Listing Status Sold
Purchase Type For Sale
Square Footage 863 sqft
Price per Sqft $225
Subdivision Johnstone Crossing
MLS® Listing ID A2180564
Sold Date 01/14/25
Style Townhouse
Bedrooms 1
Full Baths 1
Condo Fees $197
Originating Board Central Alberta
Year Built 2008
Annual Tax Amount $1,511
Tax Year 2024
Lot Size 773 Sqft
Acres 0.02
Property Description
An ideal starter, down sizer or revenue property. Modern upper level condo offering an open floor plan with soaring cathedral style ceiling. Spacious kitchen is complimented with plenty of dark maple cabinets, all matching stainless steel appliances, decorative tile back splash, deep corner pantry plus sprawling center island. Large picture window in living room allows for plenty of natural light. Spacious master bedroom allows room for king size bed plus the large den is ideal for home office/studio or even hobby room. Full four piece bath with walk thru to the stacker washer/dryer. Cozy in floor heat for the cold winter months keeps the chill off. Head out onto your own private patio to enjoy the NW view. Low monthly condo fees which allows for a maintenance free lifestyle which means more time for yourself. Great location close to schools, shopping plaza plus ideal Hwy access.
Location
Province AB
County Red Deer
Zoning R2
Direction N
Rooms
Basement None
Interior
Interior Features High Ceilings, Kitchen Island, Laminate Counters
Heating In Floor
Cooling None
Flooring Carpet, Linoleum
Appliance Dishwasher, Refrigerator, Stove(s), Tankless Water Heater, Washer/Dryer
Laundry In Unit
Exterior
Parking Features Stall
Garage Description Stall
Fence None
Community Features Shopping Nearby, Sidewalks, Street Lights
Amenities Available None
Roof Type Asphalt Shingle
Porch Deck
Total Parking Spaces 1
Building
Lot Description Landscaped
Foundation None
Architectural Style Townhouse
Level or Stories One
Structure Type Vinyl Siding,Wood Frame
Others
HOA Fee Include Common Area Maintenance,Insurance,Maintenance Grounds,Professional Management,Reserve Fund Contributions
Restrictions Pet Restrictions or Board approval Required
Tax ID 91108974
Ownership Private
Pets Allowed Restrictions
Read Less Info
Want to know what your home might be worth? Contact us for a FREE valuation!

Our team is ready to help you sell your home for the highest possible price ASAP
"My job is to find and attract mastery-based agents to the office, protect the culture, and make sure everyone is happy! "


