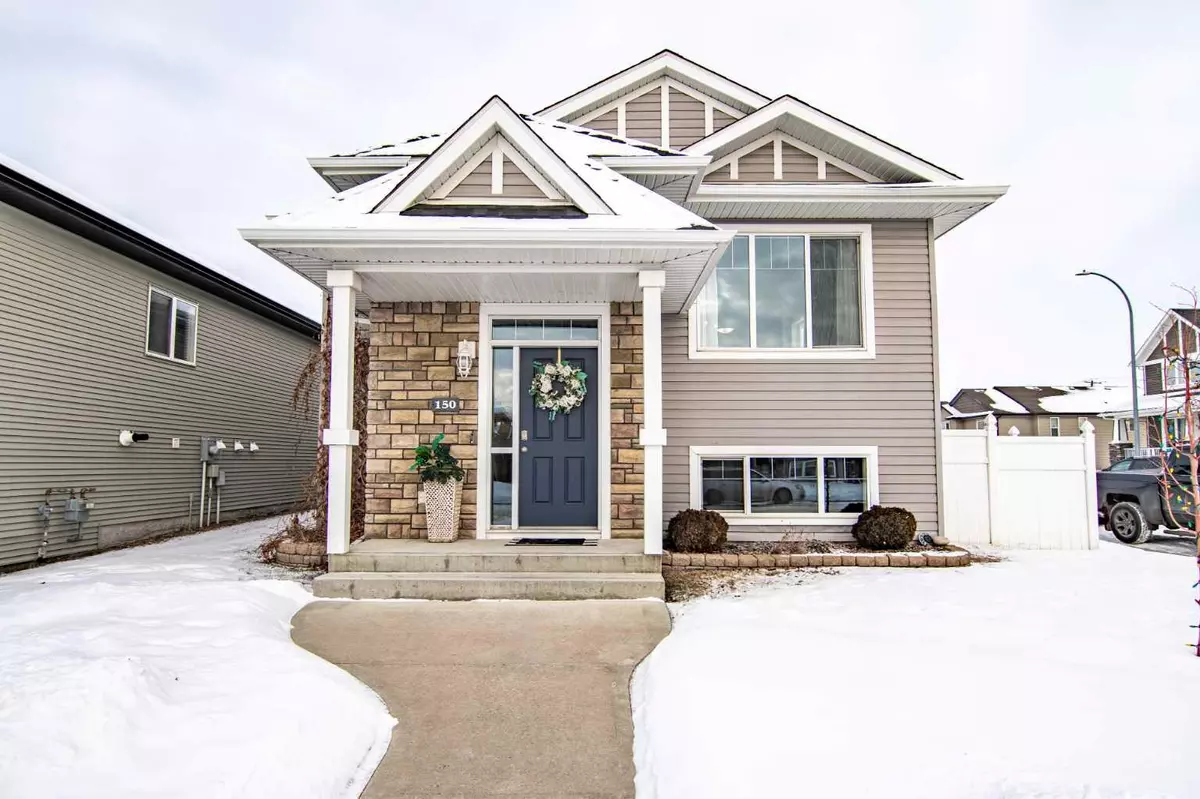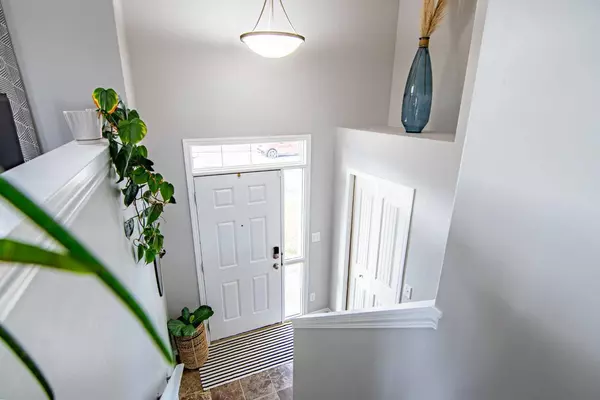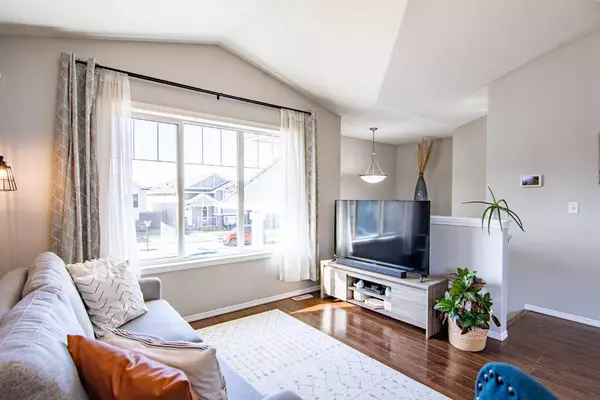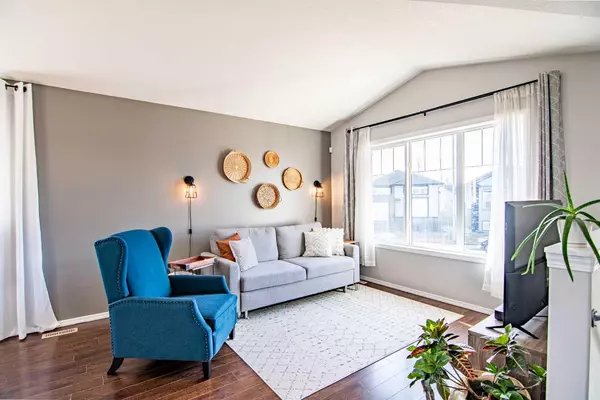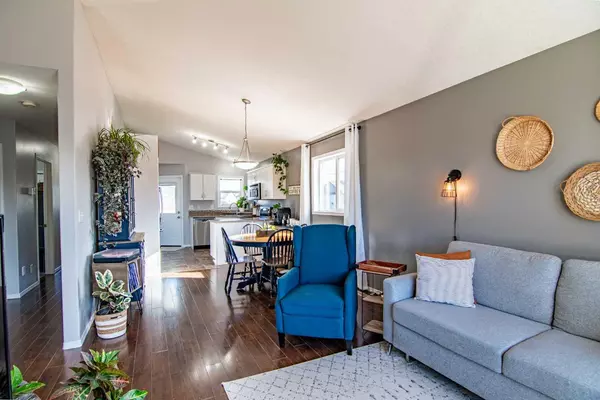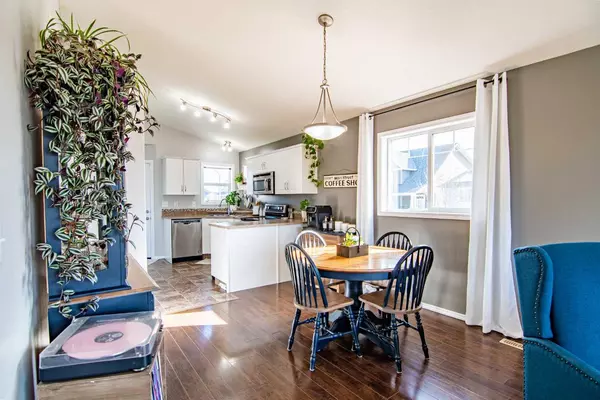$426,500
$400,000
6.6%For more information regarding the value of a property, please contact us for a free consultation.
5 Beds
3 Baths
1,109 SqFt
SOLD DATE : 01/11/2025
Key Details
Sold Price $426,500
Property Type Single Family Home
Sub Type Detached
Listing Status Sold
Purchase Type For Sale
Square Footage 1,109 sqft
Price per Sqft $384
Subdivision Clearview Ridge
MLS® Listing ID A2185477
Sold Date 01/11/25
Style Bi-Level
Bedrooms 5
Full Baths 3
Originating Board Central Alberta
Year Built 2009
Annual Tax Amount $3,387
Tax Year 2024
Lot Size 4,737 Sqft
Acres 0.11
Property Description
Welcome to 150 Cooper Close ~ A charming fully developed bi-level with a separate entry to the basement. The open concept main floor showcases an abundance of natural light and offers a functional design. The beautiful kitchen features stainless steel appliances, tons of counter & cabinet space and a pantry. Three bedrooms are located on the main floor including the primary bedroom with a walk-in closet & full 4pc ensuite. The basement is fully developed and finished with a lovely kitchenette, a spacious living room with large windows, two bedrooms and a 4pc bathroom. Additional features include, Central A/C, in-floor heat, newer shingles, central vacuum, tons of off street parking & more. The property is fully fenced & landscaped. Located in a highly desirable neighbourhood with so many amenities in walking distance.
Location
Province AB
County Red Deer
Zoning R1N
Direction S
Rooms
Other Rooms 1
Basement Separate/Exterior Entry, Finished, Full
Interior
Interior Features Central Vacuum, No Smoking Home, Open Floorplan, Pantry, Separate Entrance, Vinyl Windows, Walk-In Closet(s)
Heating In Floor, Forced Air
Cooling Central Air
Flooring Carpet, Laminate, Linoleum, Vinyl Plank
Appliance Dishwasher, Electric Stove, Microwave, Refrigerator, Washer/Dryer, Window Coverings
Laundry In Basement, In Unit
Exterior
Parking Features Off Street
Garage Description Off Street
Fence Fenced
Community Features Schools Nearby, Shopping Nearby, Walking/Bike Paths
Roof Type Asphalt
Porch Deck
Lot Frontage 40.62
Total Parking Spaces 2
Building
Lot Description Standard Shaped Lot
Foundation Poured Concrete
Architectural Style Bi-Level
Level or Stories Bi-Level
Structure Type Stone,Vinyl Siding,Wood Siding
Others
Restrictions None Known
Tax ID 91574509
Ownership Private
Read Less Info
Want to know what your home might be worth? Contact us for a FREE valuation!

Our team is ready to help you sell your home for the highest possible price ASAP
"My job is to find and attract mastery-based agents to the office, protect the culture, and make sure everyone is happy! "


