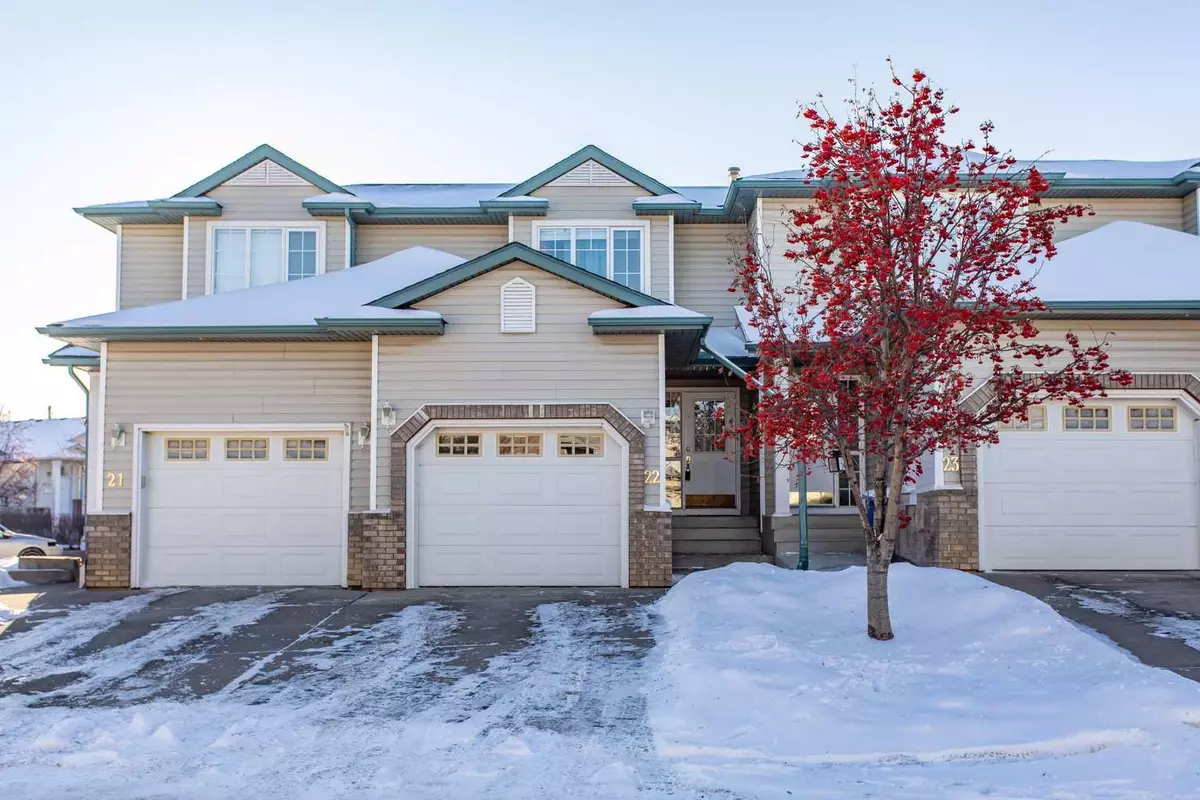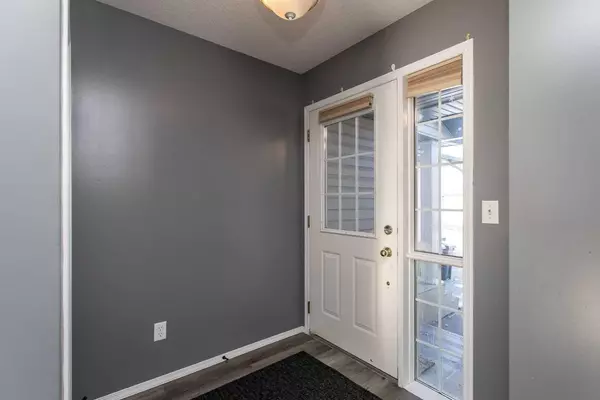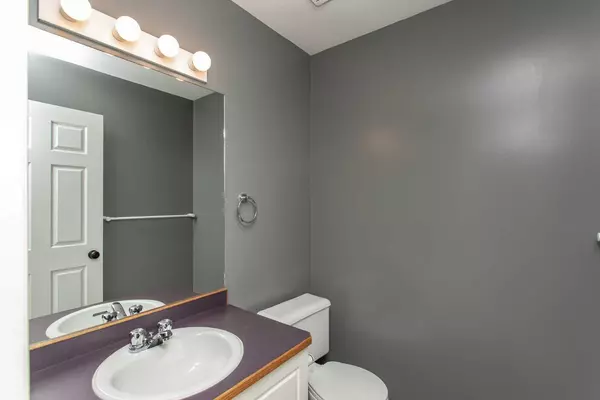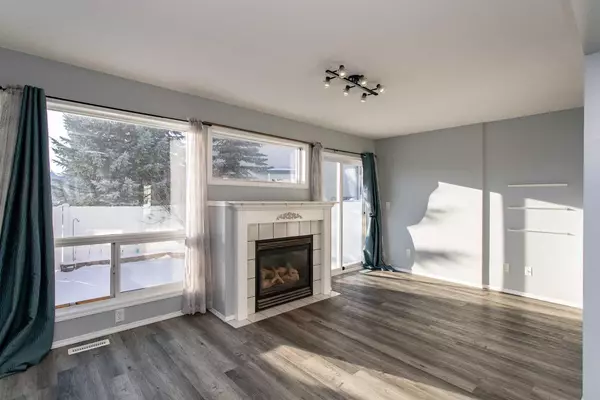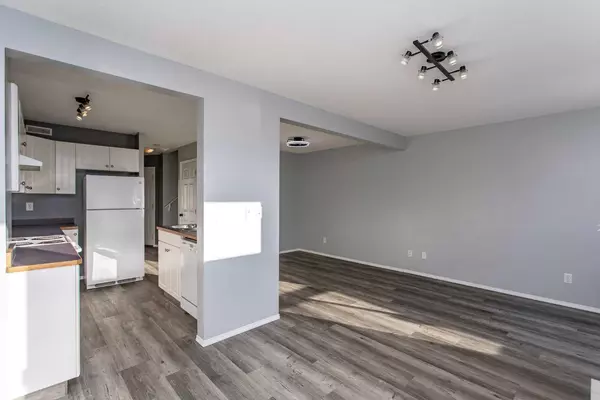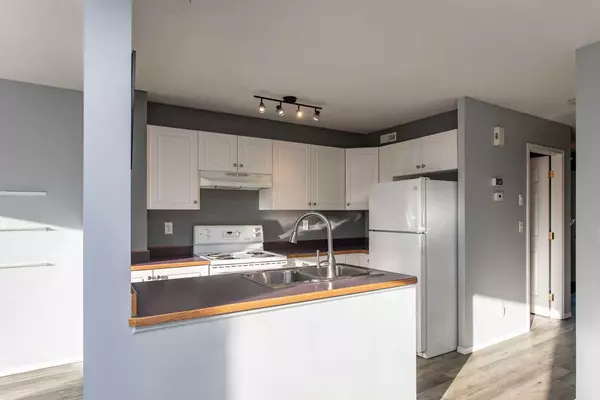$259,000
$259,900
0.3%For more information regarding the value of a property, please contact us for a free consultation.
2 Beds
3 Baths
1,153 SqFt
SOLD DATE : 01/09/2025
Key Details
Sold Price $259,000
Property Type Townhouse
Sub Type Row/Townhouse
Listing Status Sold
Purchase Type For Sale
Square Footage 1,153 sqft
Price per Sqft $224
Subdivision Oriole Park West
MLS® Listing ID A2184205
Sold Date 01/09/25
Style 2 Storey
Bedrooms 2
Full Baths 2
Half Baths 1
Condo Fees $240
Originating Board Central Alberta
Year Built 1999
Annual Tax Amount $2,238
Tax Year 2024
Lot Size 1,827 Sqft
Acres 0.04
Property Description
This two-storey townhome condominium offers a practical and inviting layout in a convenient location. Built in 1999, it features 2 bedrooms, 2.5 bathrooms, and plenty of functional living space. The kitchen is equipped with white cabinets, laminate counters, a center island with a sink, and matching white appliances, all set on durable vinyl flooring. Adjacent to the kitchen, the dining area also features vinyl flooring and offers a natural flow for everyday meals or entertaining.
The living room is bright and cozy with large windows and a gas fireplace, also finished with vinyl flooring. Upstairs, you'll find two spacious carpeted bedrooms, each with its own 4-piece ensuite. One bedroom includes dual closets, while the other has a walk-in closet for added storage.
The home includes a single attached garage and an unfinished basement that's ready for your personal touch. Outside, the backyard features a white vinyl fence, aggregate patio, grass, and a small garden area with garden blocks, creating a low-maintenance space to enjoy.
This property is located close to numerous shopping amenities, walking trails, and offers easy access to 67th Street and Highway 2. The $240 monthly condo fee covers professional management by Sunreal, lawn mowing, snow removal, exterior insurance and maintenance, and contributions to the reserve fund. This is a great opportunity for a straightforward, well-maintained home in a prime location.
Location
Province AB
County Red Deer
Zoning R-M
Direction N
Rooms
Basement Full, Unfinished
Interior
Interior Features Ceiling Fan(s), Kitchen Island, Laminate Counters, Vinyl Windows, Walk-In Closet(s)
Heating Forced Air, Natural Gas
Cooling None
Flooring Carpet, Vinyl
Fireplaces Number 1
Fireplaces Type Gas, Living Room, Mantle
Appliance See Remarks
Laundry In Basement
Exterior
Parking Features Single Garage Attached
Garage Spaces 1.0
Garage Description Single Garage Attached
Fence Fenced
Community Features Shopping Nearby, Sidewalks, Street Lights
Amenities Available Other
Roof Type Asphalt Shingle
Porch Other
Lot Frontage 18.0
Exposure S
Total Parking Spaces 1
Building
Lot Description Back Yard, Irregular Lot, Landscaped
Story 2
Foundation Poured Concrete
Architectural Style 2 Storey
Level or Stories Two
Structure Type Vinyl Siding,Wood Frame
Others
HOA Fee Include Insurance,Maintenance Grounds,Professional Management,Reserve Fund Contributions,Snow Removal
Restrictions Restrictive Covenant
Tax ID 91048866
Ownership Private
Pets Allowed Restrictions
Read Less Info
Want to know what your home might be worth? Contact us for a FREE valuation!

Our team is ready to help you sell your home for the highest possible price ASAP
"My job is to find and attract mastery-based agents to the office, protect the culture, and make sure everyone is happy! "


