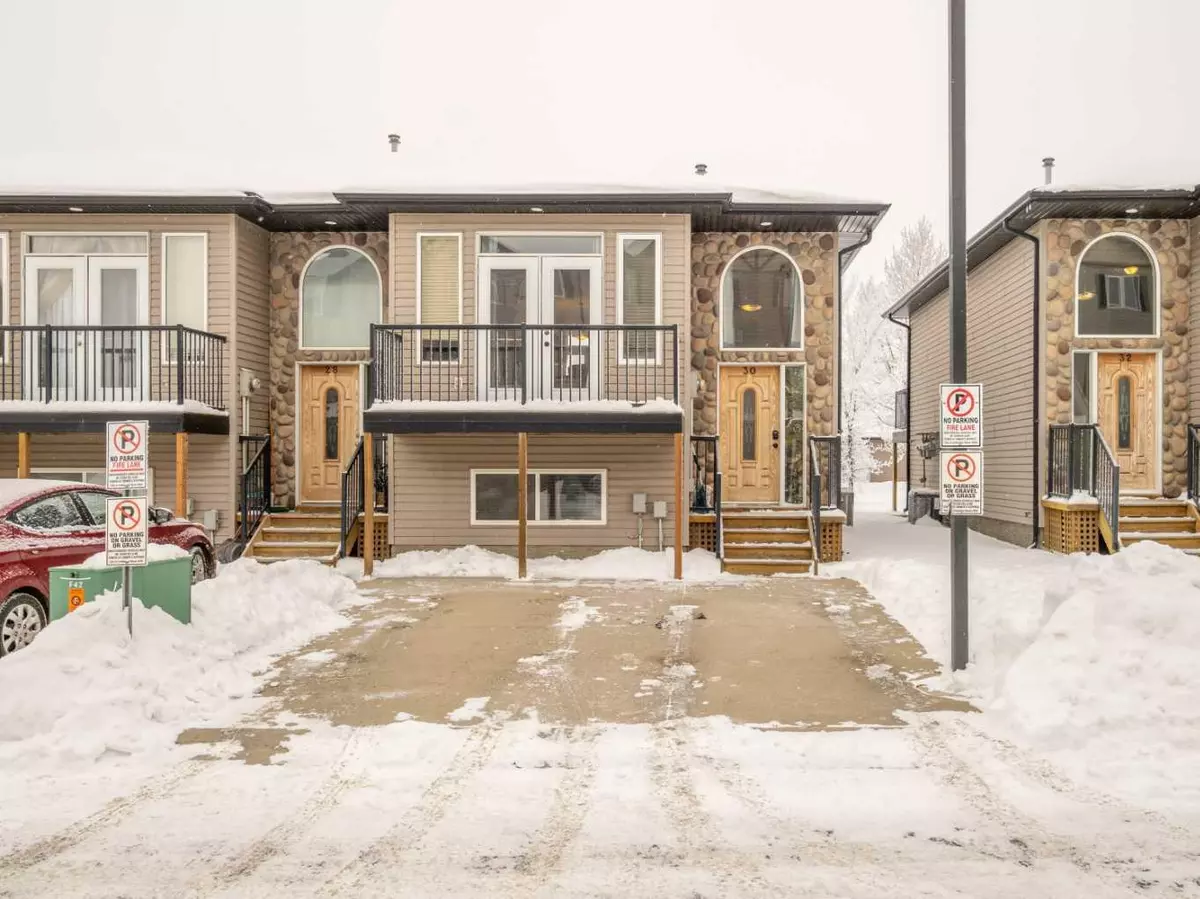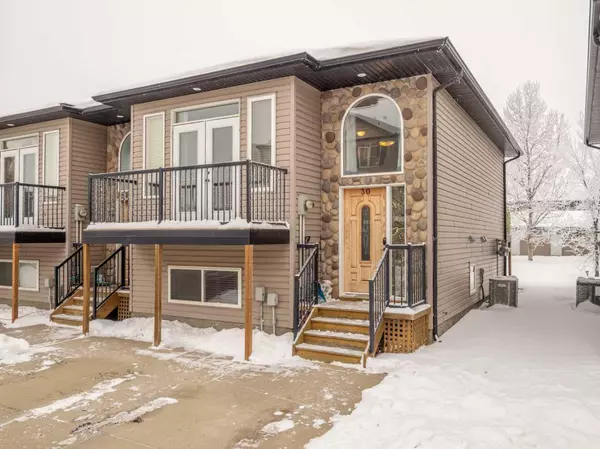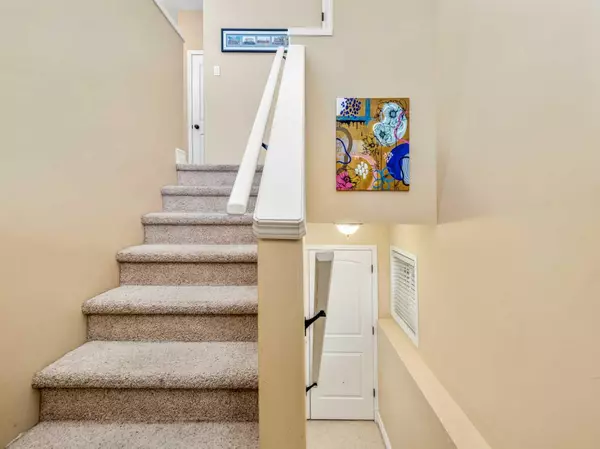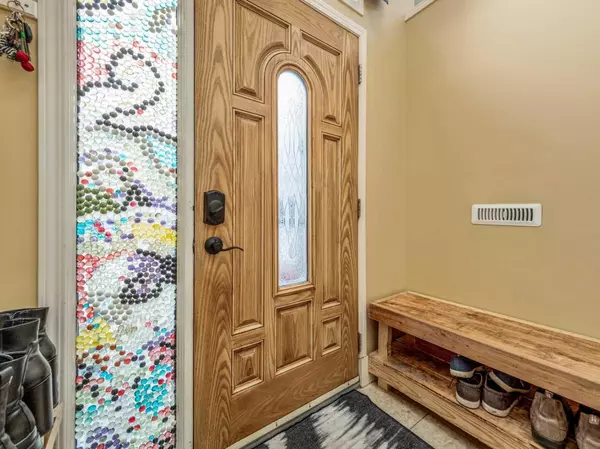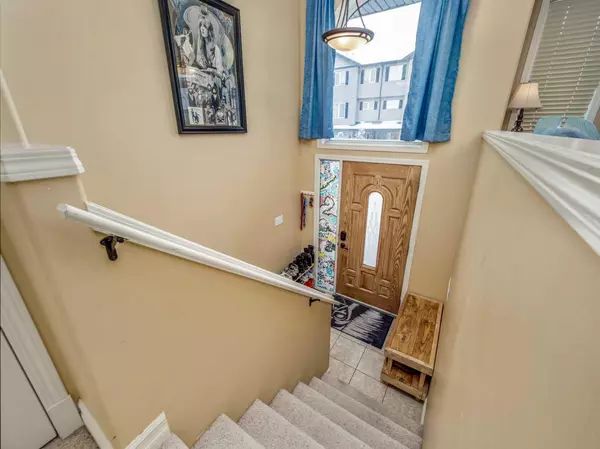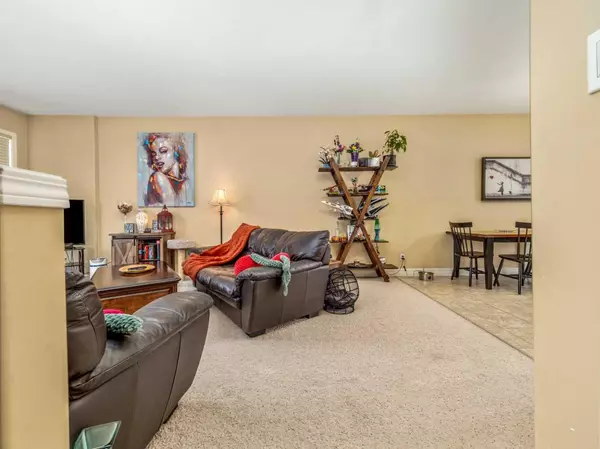$265,000
$274,900
3.6%For more information regarding the value of a property, please contact us for a free consultation.
3 Beds
2 Baths
610 SqFt
SOLD DATE : 01/03/2025
Key Details
Sold Price $265,000
Property Type Townhouse
Sub Type Row/Townhouse
Listing Status Sold
Purchase Type For Sale
Square Footage 610 sqft
Price per Sqft $434
Subdivision Heritage Heights
MLS® Listing ID A2181733
Sold Date 01/03/25
Style Bi-Level,Side by Side
Bedrooms 3
Full Baths 1
Half Baths 1
Condo Fees $314
Originating Board Lethbridge and District
Year Built 2005
Annual Tax Amount $2,134
Tax Year 2024
Lot Size 1,880 Sqft
Acres 0.04
Property Description
Welcome to this charming end unit townhouse located in the desirable Heritage Heights subdivision on Lethbridge's west side. Perfectly positioned for convenience, you'll love being just moments from shopping, schools, the University, and major roadways for easy commuting.
Step inside to discover a thoughtfully designed layout. The upper level is an entertainer's dream, featuring a spacious kitchen, dining area, and living room, complemented by a convenient half bathroom. Enjoy your morning coffee on the inviting front balcony or host summer BBQs on the rear deck with serene green space views - no rear neighbors right on top of you!
The lower level offers cozy privacy with three bright bedrooms, a full bathroom, and a dedicated laundry space. Large above-grade windows flood the area with natural light, creating a warm and welcoming atmosphere.
This well-maintained home is truly turn-key, offering low-maintenance living with a front parking pad that comfortably accommodates two vehicles. Whether you're looking to simplify your lifestyle or add a reliable property to your investment portfolio, this townhome is a must-see.
Don't miss out on this incredible opportunity - call your real estate professional and schedule your viewing today!
Location
Province AB
County Lethbridge
Zoning R-37
Direction E
Rooms
Basement Finished, Full
Interior
Interior Features Primary Downstairs
Heating Forced Air
Cooling Central Air
Flooring Carpet, Linoleum, Tile
Appliance Central Air Conditioner, Dishwasher, Dryer, Electric Range, Microwave Hood Fan, Refrigerator, Washer, Window Coverings
Laundry In Basement
Exterior
Parking Features Parking Pad
Garage Description Parking Pad
Fence None
Community Features Schools Nearby, Shopping Nearby, Sidewalks, Street Lights, Walking/Bike Paths
Amenities Available Parking, Snow Removal, Trash, Visitor Parking
Roof Type Asphalt Shingle
Porch Deck
Lot Frontage 25.0
Total Parking Spaces 2
Building
Lot Description Interior Lot, Landscaped
Foundation Poured Concrete
Architectural Style Bi-Level, Side by Side
Level or Stories Bi-Level
Structure Type Vinyl Siding
Others
HOA Fee Include Common Area Maintenance,Insurance,Maintenance Grounds,Professional Management,Reserve Fund Contributions,Snow Removal,Trash
Restrictions Utility Right Of Way
Tax ID 91690873
Ownership Private
Pets Allowed Restrictions
Read Less Info
Want to know what your home might be worth? Contact us for a FREE valuation!

Our team is ready to help you sell your home for the highest possible price ASAP
"My job is to find and attract mastery-based agents to the office, protect the culture, and make sure everyone is happy! "


