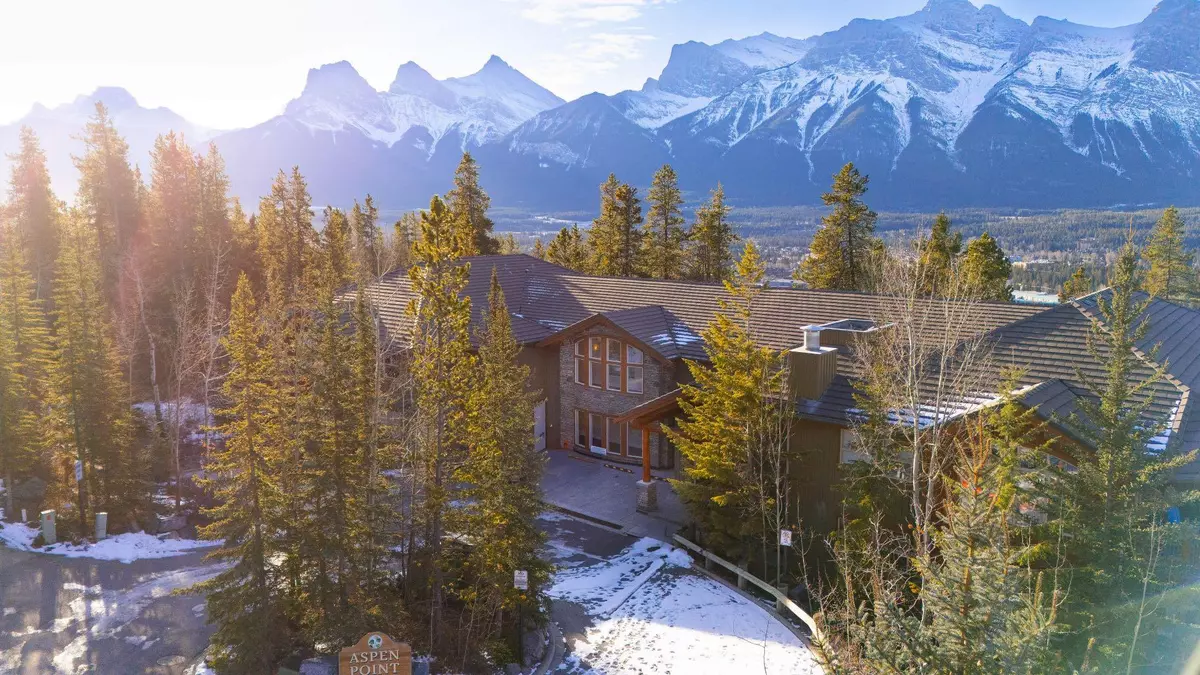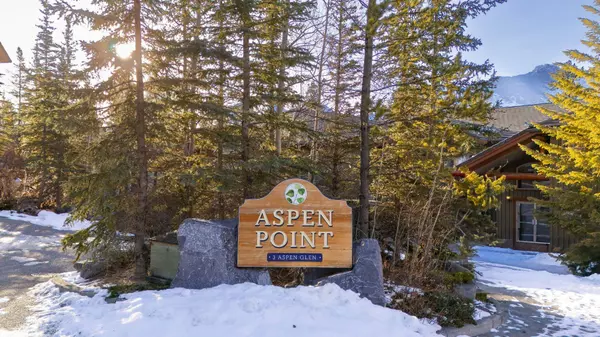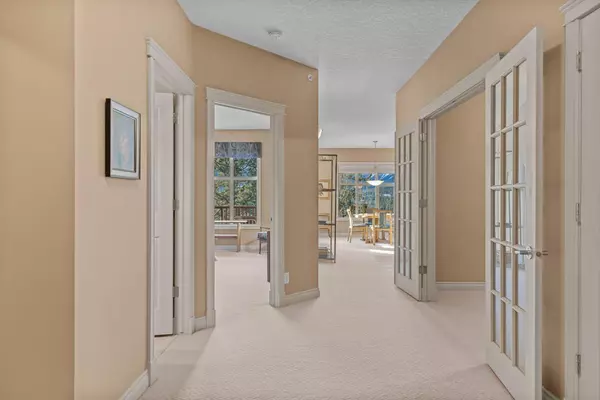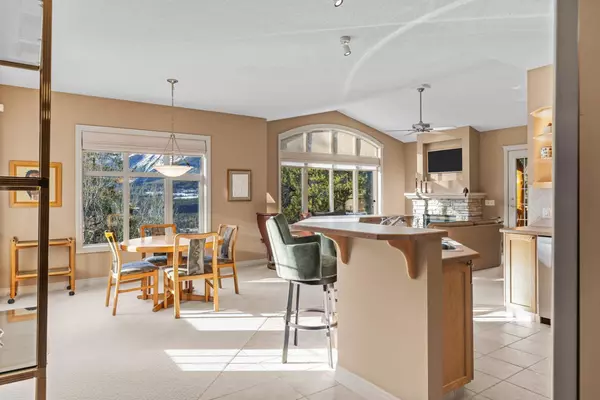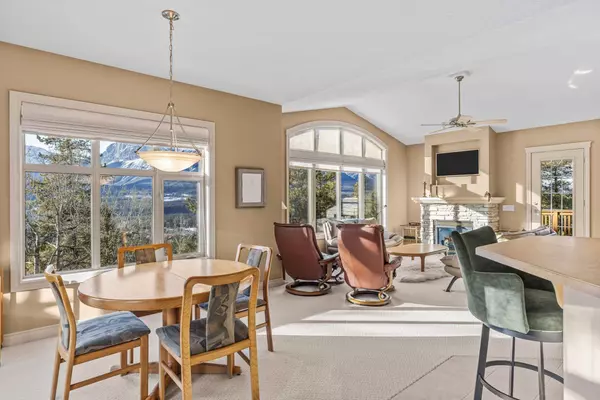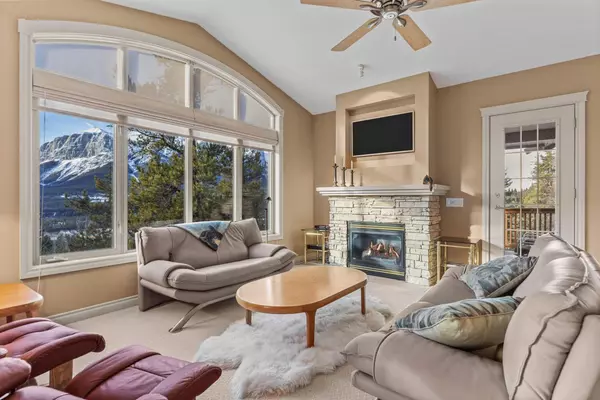$1,145,000
$1,150,000
0.4%For more information regarding the value of a property, please contact us for a free consultation.
2 Beds
2 Baths
1,548 SqFt
SOLD DATE : 12/27/2024
Key Details
Sold Price $1,145,000
Property Type Condo
Sub Type Apartment
Listing Status Sold
Purchase Type For Sale
Square Footage 1,548 sqft
Price per Sqft $739
Subdivision Silvertip
MLS® Listing ID A2183571
Sold Date 12/27/24
Style Low-Rise(1-4)
Bedrooms 2
Full Baths 2
Condo Fees $802/mo
Originating Board Calgary
Year Built 2000
Annual Tax Amount $2,696
Tax Year 2024
Property Description
Million dollar views from every window in this Silvertip penthouse! This 2-bedroom + den, corner penthouse is a rare opportunity to have a mountain home with phenomenal views & incredible privacy, combined with a very spacious, single-level layout & the ease of lock & leave lifestyle.
Perched high above the valley, this home is flooded with natural light throughout the day, creating a warm & inviting atmosphere. The large great room is fabulous, featuring vaulted ceilings, picture windows & a cozy stone fireplace—ideal for gathering with friends or enjoying quiet evenings. The functional kitchen opens to the spacious dining area with picture perfect mountain vistas. Two incredible panoramic mountain view decks extend your living space outdoors. Thoughtfully designed, the generous sized primary suite is a tranquil room with more incredible views! It enjoys a walk-in closet & 5-piece ensuite. Ensuring privacy, the primary bedroom is set apart from the second bedroom & bath. The good sized den offers the perfect home office space or additional room for guests. Storage is plentiful both inside the unit & out, with the convenience of a full laundry room with sink, & in-floor heating for year-round comfort. With sensational mountain views, two titled underground parking stalls, two storage lockers & quick access to the Silvertip Golf Course, this extraordinary property is certain to impress!
Location
Province AB
County Bighorn No. 8, M.d. Of
Zoning R3
Direction SW
Rooms
Other Rooms 1
Basement None
Interior
Interior Features Breakfast Bar, Ceiling Fan(s), Elevator, High Ceilings, Kitchen Island, No Animal Home, No Smoking Home, Vaulted Ceiling(s)
Heating In Floor, Natural Gas, Radiant
Cooling None
Flooring Carpet, Ceramic Tile
Fireplaces Number 1
Fireplaces Type Gas, Great Room, Mantle, Stone
Appliance Dishwasher, Dryer, Microwave Hood Fan, Refrigerator, Stove(s), Washer, Window Coverings
Laundry In Unit, Laundry Room, Sink
Exterior
Parking Features Heated Garage, Parkade, Titled, Underground
Garage Spaces 2.0
Garage Description Heated Garage, Parkade, Titled, Underground
Community Features Golf, Walking/Bike Paths
Amenities Available Elevator(s), Parking, Storage, Visitor Parking
Roof Type Concrete
Porch Balcony(s)
Exposure S,SW,W
Total Parking Spaces 2
Building
Story 3
Sewer Public Sewer
Water Public
Architectural Style Low-Rise(1-4)
Level or Stories Single Level Unit
Structure Type Wood Frame
Others
HOA Fee Include Common Area Maintenance,Gas,Heat,Insurance,Interior Maintenance,Parking,Professional Management,Reserve Fund Contributions,Sewer,Water
Restrictions Board Approval
Tax ID 56485669
Ownership Private
Pets Allowed Restrictions
Read Less Info
Want to know what your home might be worth? Contact us for a FREE valuation!

Our team is ready to help you sell your home for the highest possible price ASAP
"My job is to find and attract mastery-based agents to the office, protect the culture, and make sure everyone is happy! "


