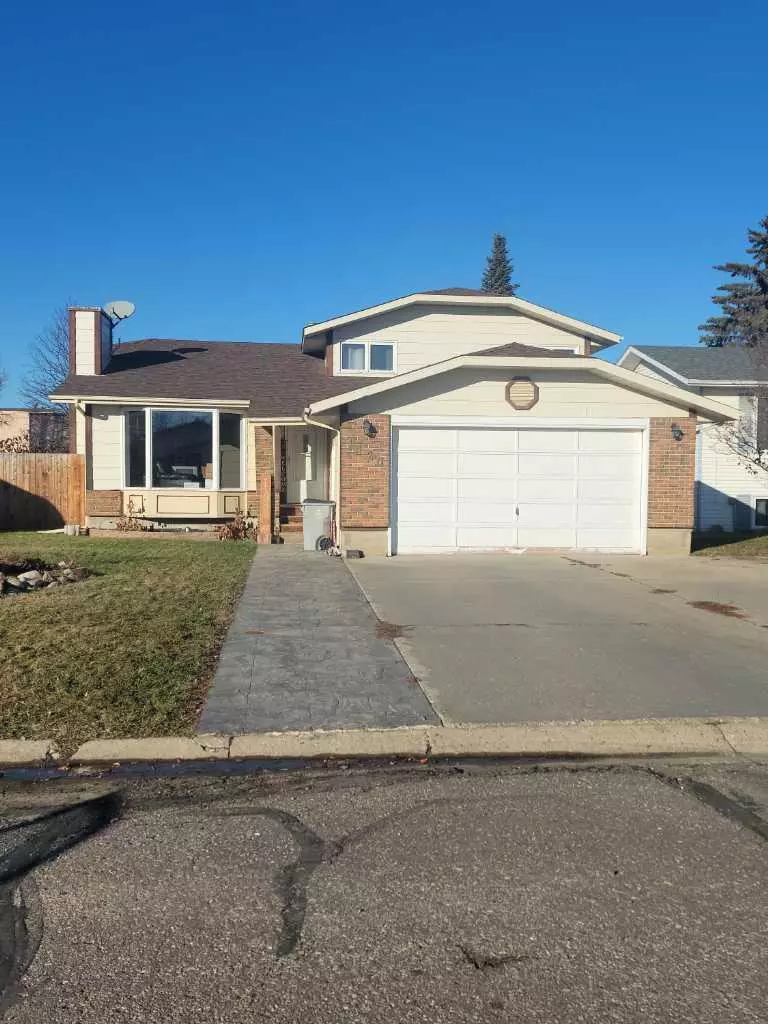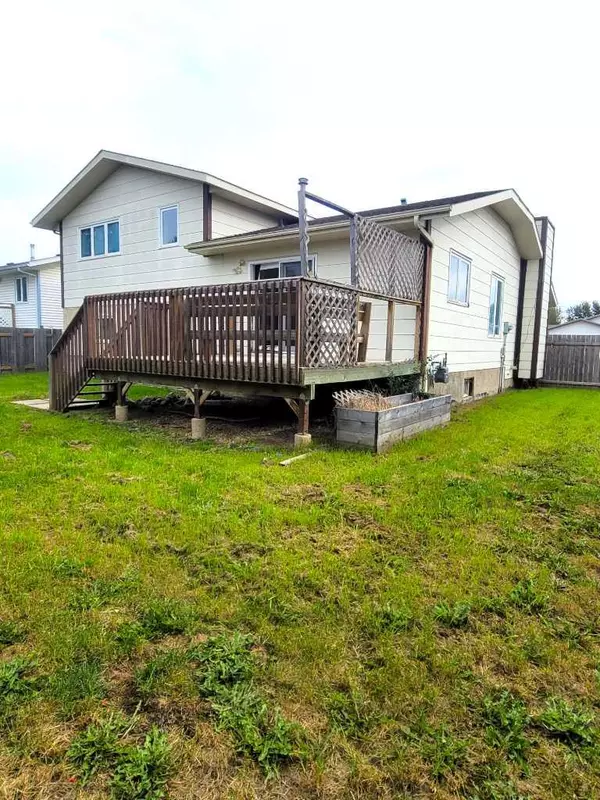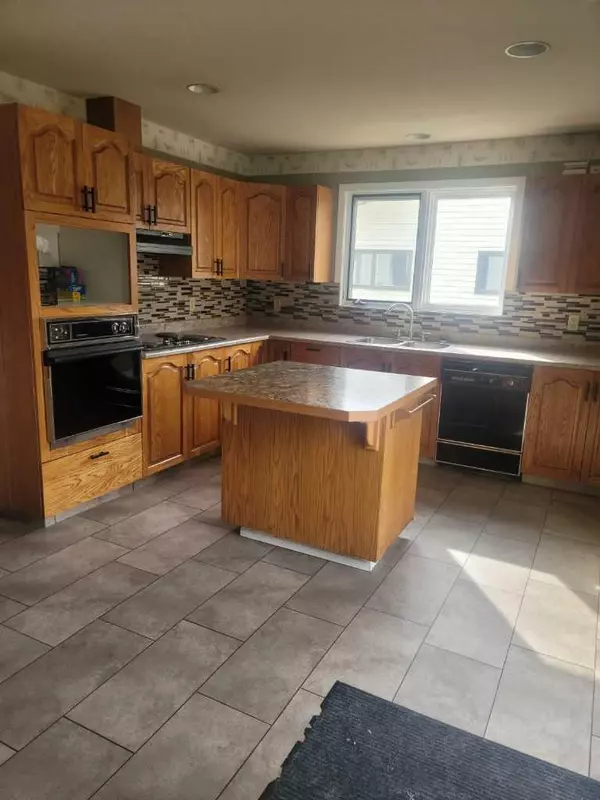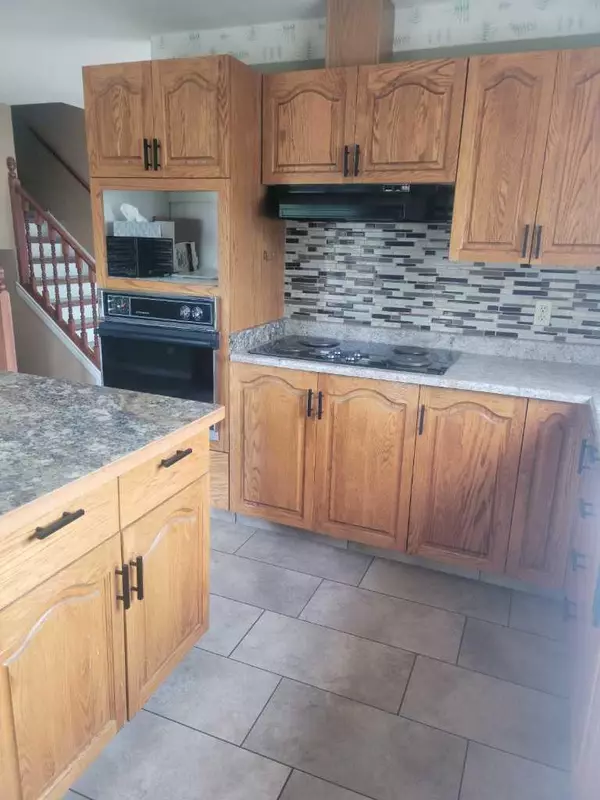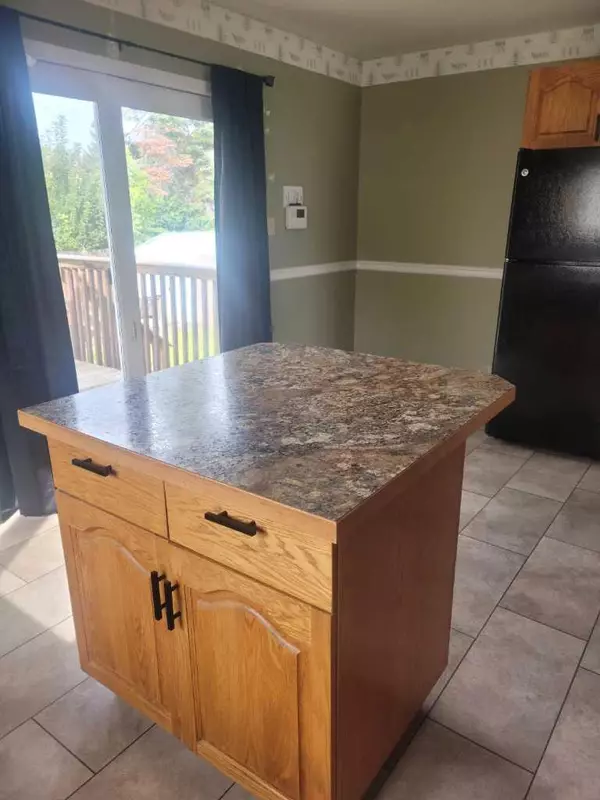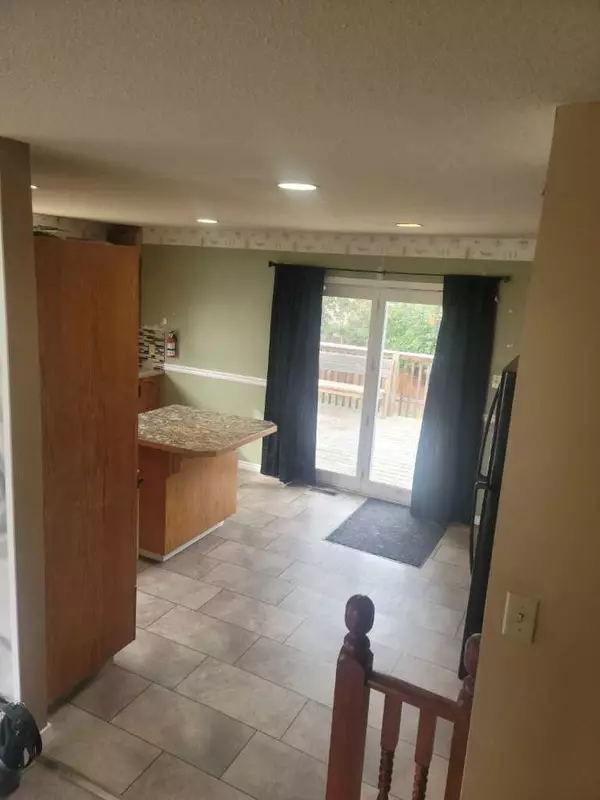$305,500
$339,000
9.9%For more information regarding the value of a property, please contact us for a free consultation.
4 Beds
3 Baths
1,358 SqFt
SOLD DATE : 12/06/2024
Key Details
Sold Price $305,500
Property Type Single Family Home
Sub Type Detached
Listing Status Sold
Purchase Type For Sale
Square Footage 1,358 sqft
Price per Sqft $224
MLS® Listing ID A2169589
Sold Date 12/06/24
Style 4 Level Split
Bedrooms 4
Full Baths 3
Originating Board Grande Prairie
Year Built 1988
Annual Tax Amount $3,658
Tax Year 2024
Lot Size 6,600 Sqft
Acres 0.15
Property Description
Four Level Split Home For Sale! Located in a quiet Subdivision close to schools and amenities this spacious home offers 4 levels of living space, Main level features a great working kitchen with island,pantry, cooktop,wall oven and abundance of cabinetry. The amazing Dining room overlooks the Sunken livingroom with plenty of natural light,great for your entertaining needs. The upper level features your Masterbedroom with Ensuite (jetted tub),two further bedrooms and a 4pc bathroom.The 3 level boasts a 17'x21' Family room, 4th bedroom and a 3pc bathroom.The 4th level has an amazing amount of storage space and laundry room. Plenty of room for fun with the fenced backyard with back deck and patio door access to kitchen. Lots of parking space with the 2car attached garage and extra driveway parking. Recent renovations include flooring,kitchen countertops and backsplash, tub surround in main bathroom, shingles (3yrs) and HWT (2018). Call for your viewing today.
Location
Province AB
County Big Lakes County
Zoning R1
Direction S
Rooms
Other Rooms 1
Basement Finished, Partial
Interior
Interior Features Jetted Tub, Kitchen Island, No Smoking Home, Storage, Vaulted Ceiling(s), Vinyl Windows, Walk-In Closet(s)
Heating Mid Efficiency, Forced Air, Natural Gas
Cooling None
Flooring Carpet, Laminate, Linoleum
Appliance Dishwasher, Electric Cooktop, Oven-Built-In, Refrigerator, Washer/Dryer
Laundry In Basement
Exterior
Parking Features Double Garage Attached
Garage Spaces 2.0
Garage Description Double Garage Attached
Fence Fenced
Community Features Fishing, Golf, Lake, Park, Playground, Pool, Schools Nearby, Shopping Nearby, Sidewalks, Street Lights, Tennis Court(s), Walking/Bike Paths
Roof Type Asphalt Shingle
Porch Deck
Lot Frontage 60.0
Exposure S
Total Parking Spaces 2
Building
Lot Description Back Yard, Cul-De-Sac, Front Yard, Lawn, No Neighbours Behind, Landscaped
Foundation Poured Concrete
Architectural Style 4 Level Split
Level or Stories 4 Level Split
Structure Type Cement Fiber Board,Other,Wood Frame
Others
Restrictions None Known
Tax ID 56528837
Ownership Private
Read Less Info
Want to know what your home might be worth? Contact us for a FREE valuation!

Our team is ready to help you sell your home for the highest possible price ASAP
"My job is to find and attract mastery-based agents to the office, protect the culture, and make sure everyone is happy! "


