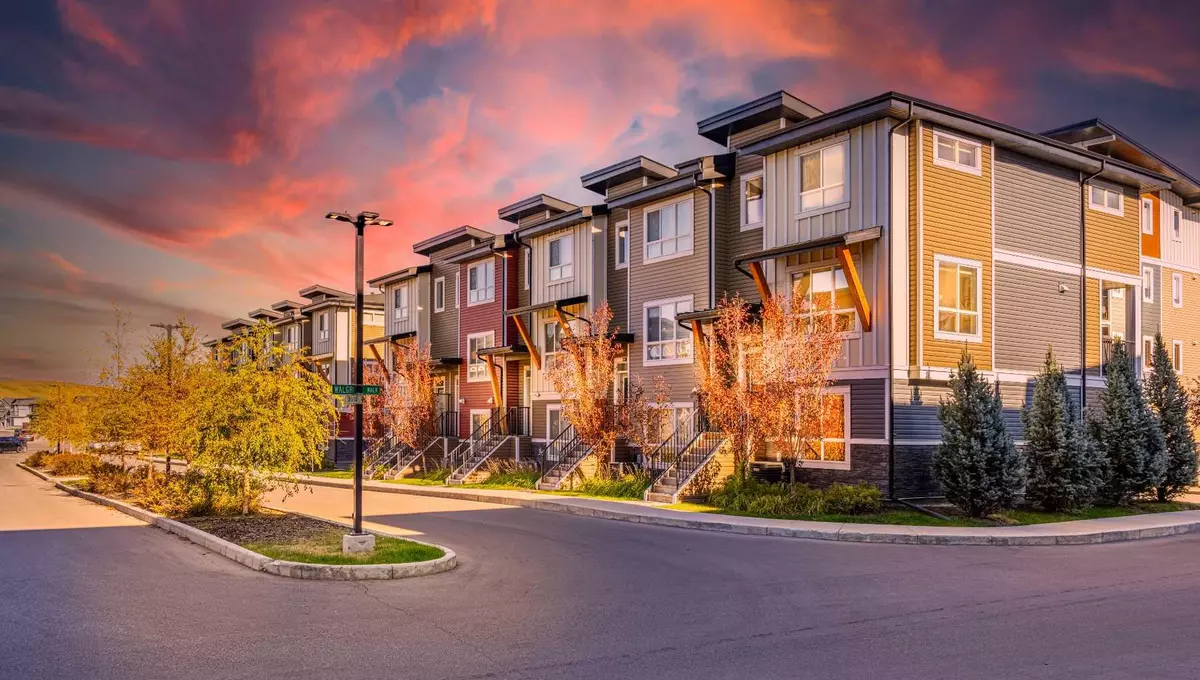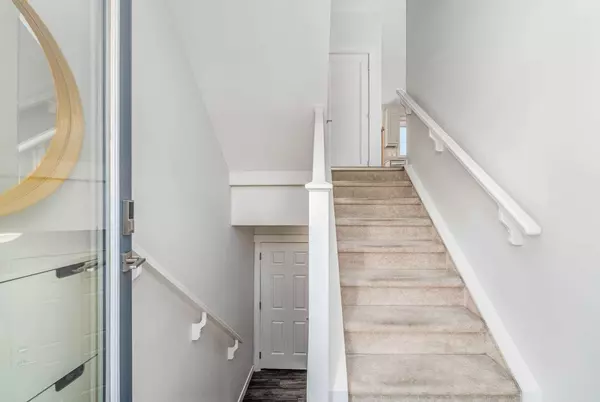$505,000
$524,900
3.8%For more information regarding the value of a property, please contact us for a free consultation.
4 Beds
3 Baths
1,781 SqFt
SOLD DATE : 11/06/2024
Key Details
Sold Price $505,000
Property Type Townhouse
Sub Type Row/Townhouse
Listing Status Sold
Purchase Type For Sale
Square Footage 1,781 sqft
Price per Sqft $283
Subdivision Walden
MLS® Listing ID A2172329
Sold Date 11/06/24
Style 3 Storey
Bedrooms 4
Full Baths 2
Half Baths 1
Condo Fees $272
Originating Board Calgary
Year Built 2016
Annual Tax Amount $2,912
Tax Year 2024
Lot Size 1,054 Sqft
Acres 0.02
Property Description
Welcome to your next home! This is not just any property—this is the Bridlewood, one of Cardel's most popular models, right here in the vibrant community of Walden. If you’ve been searching for a place that checks all the boxes, you’ll want to see this! From the moment you step inside, you’ll feel the difference. This 3-storey end-unit townhome is trendy, modern, and air-conditioned—perfect for Calgary’s changing seasons. With nearly 1800 square feet of fully developed living space, the layout flows seamlessly with a large, sun-soaked living room that gives you space to breathe, relax, and entertain. The heart of the home, of course, is the kitchen—and this one is a showstopper! A large island with quartz countertops, sleek shaker-style cabinetry, an upgraded backsplash, and built-in stainless steel appliances—cooking here is a dream. And just outside, a covered balcony where you can enjoy your morning coffee or unwind after a long day, taking in the fresh air. Upstairs, the primary bedroom is your personal retreat. With an ensuite that features a walk-in shower, double sinks, and a big walk-through closet—you’ll have all the space you need to unwind. And if you love smart technology, you’re going to appreciate the smart thermostat and front door camera that add both convenience and peace of mind. Let’s not forget the side-by-side double attached garage—plenty of room for your vehicles
and extra storage! This location? It’s simply unbeatable. Amazing views of the central park, visitor parking just steps away, and easy access to all the essentials—transit, parks, shopping, pathways, and even Starbucks for your coffee fix. This is modern living at its best. High ceilings, tons of natural light, and a community that offers it all—this home brings you incredible value and an unbeatable price. It’s not just a home, it’s the lifestyle you’ve been looking for! Interested? This one won’t last long. Contact us today and make this stunning property your own before it’s gone!
Location
Province AB
County Calgary
Area Cal Zone S
Zoning M-X2
Direction NW
Rooms
Other Rooms 1
Basement None
Interior
Interior Features Built-in Features, Closet Organizers, Double Vanity, High Ceilings, Kitchen Island, Open Floorplan, Pantry, Quartz Counters, Recessed Lighting, Storage, Vinyl Windows, Walk-In Closet(s)
Heating Forced Air, Natural Gas
Cooling Central Air
Flooring Carpet, Ceramic Tile, Laminate
Appliance Built-In Oven, Central Air Conditioner, Dishwasher, Electric Cooktop, Garage Control(s), Microwave, Range Hood, Refrigerator, Washer/Dryer, Window Coverings
Laundry Laundry Room, Upper Level
Exterior
Garage Concrete Driveway, Double Garage Attached, Garage Faces Rear, Insulated, Side By Side
Garage Spaces 2.0
Garage Description Concrete Driveway, Double Garage Attached, Garage Faces Rear, Insulated, Side By Side
Fence None
Community Features Park, Playground, Schools Nearby, Shopping Nearby, Sidewalks, Street Lights, Walking/Bike Paths
Amenities Available Park, Picnic Area, Trash, Visitor Parking
Roof Type Asphalt Shingle
Porch Balcony(s)
Lot Frontage 28.38
Exposure NW
Total Parking Spaces 2
Building
Lot Description Front Yard
Foundation Poured Concrete
Architectural Style 3 Storey
Level or Stories Three Or More
Structure Type Stone,Vinyl Siding,Wood Frame
Others
HOA Fee Include Amenities of HOA/Condo,Common Area Maintenance,Insurance,Maintenance Grounds,Parking,Reserve Fund Contributions,Snow Removal,Trash
Restrictions Pet Restrictions or Board approval Required,Restrictive Covenant-Building Design/Size,Utility Right Of Way
Ownership Private
Pets Description Restrictions, Yes
Read Less Info
Want to know what your home might be worth? Contact us for a FREE valuation!

Our team is ready to help you sell your home for the highest possible price ASAP

"My job is to find and attract mastery-based agents to the office, protect the culture, and make sure everyone is happy! "







