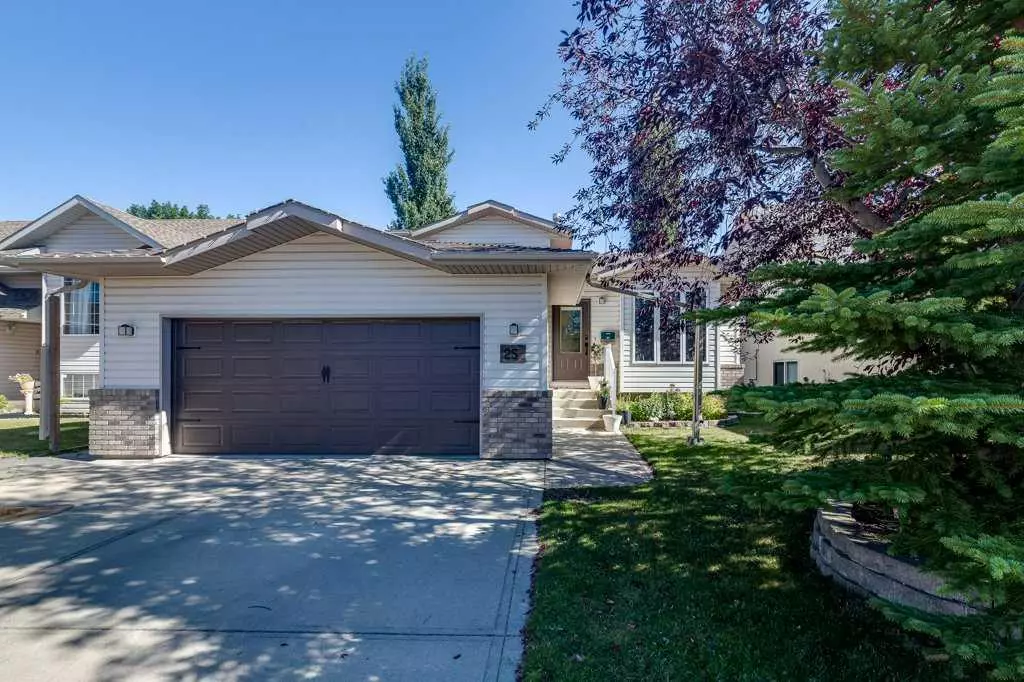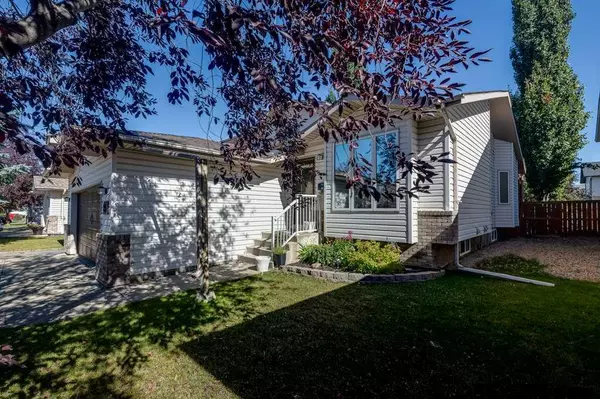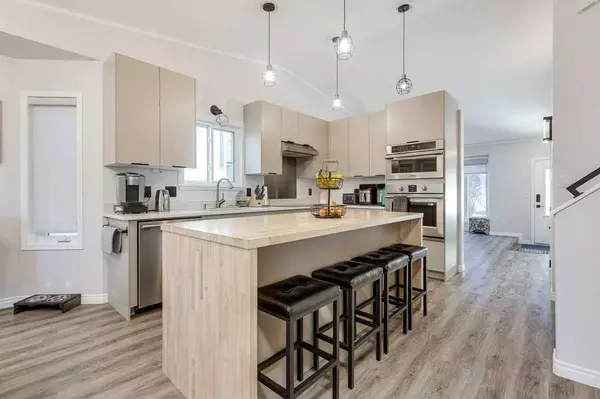$500,000
$509,900
1.9%For more information regarding the value of a property, please contact us for a free consultation.
4 Beds
3 Baths
1,677 SqFt
SOLD DATE : 11/01/2024
Key Details
Sold Price $500,000
Property Type Single Family Home
Sub Type Detached
Listing Status Sold
Purchase Type For Sale
Square Footage 1,677 sqft
Price per Sqft $298
Subdivision Deer Park Village
MLS® Listing ID A2165974
Sold Date 11/01/24
Style 4 Level Split
Bedrooms 4
Full Baths 3
Originating Board Central Alberta
Year Built 1998
Annual Tax Amount $3,664
Tax Year 2024
Lot Size 5,428 Sqft
Acres 0.12
Property Description
Welcome to this beautifully renovated 4-level split home in the charming Deerpark neighbourhood! With 4 bedrooms and 3 bathrooms, this meticulously cared-for residence offers modern elegance and exceptional functionality.
Step inside to discover a stunning, classy kitchen featuring stainless steel appliances, a sleek wall-mounted oven, stove top and microwave. Natural wood waterfall island that's perfect for both cooking and entertaining. The spacious and cozy family room is highlighted by a gas fireplace, creating a warm and inviting atmosphere. A striking wood feature wall in the living room adds a touch of contemporary charm and sophistication.
Recent upgrades include newer windows, a newer hot water tank, vinyl plank flooring, and paint throughout. All new plumbing as well. There is no shortage of storage in this home! Enjoy the outdoors with a newly updated lower deck, complete with privacy fencing, a shed, and raised gardens ideal for your green thumb.
Located conveniently close to schools, parks, shopping, and bus routes, this well-loved home also features a double attached garage. Book your showing now!
Location
Province AB
County Red Deer
Zoning R1
Direction W
Rooms
Other Rooms 1
Basement Crawl Space, Finished, Full
Interior
Interior Features Central Vacuum, Closet Organizers, Kitchen Island, Pantry, Walk-In Closet(s)
Heating Forced Air, Natural Gas
Cooling None
Flooring Vinyl Plank
Fireplaces Number 1
Fireplaces Type Family Room, Gas
Appliance Dishwasher, Electric Cooktop, Electric Oven, Garage Control(s), Microwave, Range Hood, Refrigerator, Washer/Dryer, Window Coverings
Laundry Laundry Room
Exterior
Parking Features Double Garage Attached, Off Street, Parking Pad
Garage Spaces 2.0
Garage Description Double Garage Attached, Off Street, Parking Pad
Fence Fenced
Community Features Playground, Schools Nearby, Shopping Nearby, Sidewalks, Street Lights
Roof Type Asphalt Shingle
Porch Patio
Lot Frontage 47.97
Total Parking Spaces 2
Building
Lot Description Back Lane, Back Yard, Few Trees, Front Yard, Lawn, Landscaped, Street Lighting, Private
Foundation Poured Concrete
Architectural Style 4 Level Split
Level or Stories 4 Level Split
Structure Type Brick,Vinyl Siding
Others
Restrictions None Known
Tax ID 91615575
Ownership Private
Read Less Info
Want to know what your home might be worth? Contact us for a FREE valuation!

Our team is ready to help you sell your home for the highest possible price ASAP
"My job is to find and attract mastery-based agents to the office, protect the culture, and make sure everyone is happy! "







