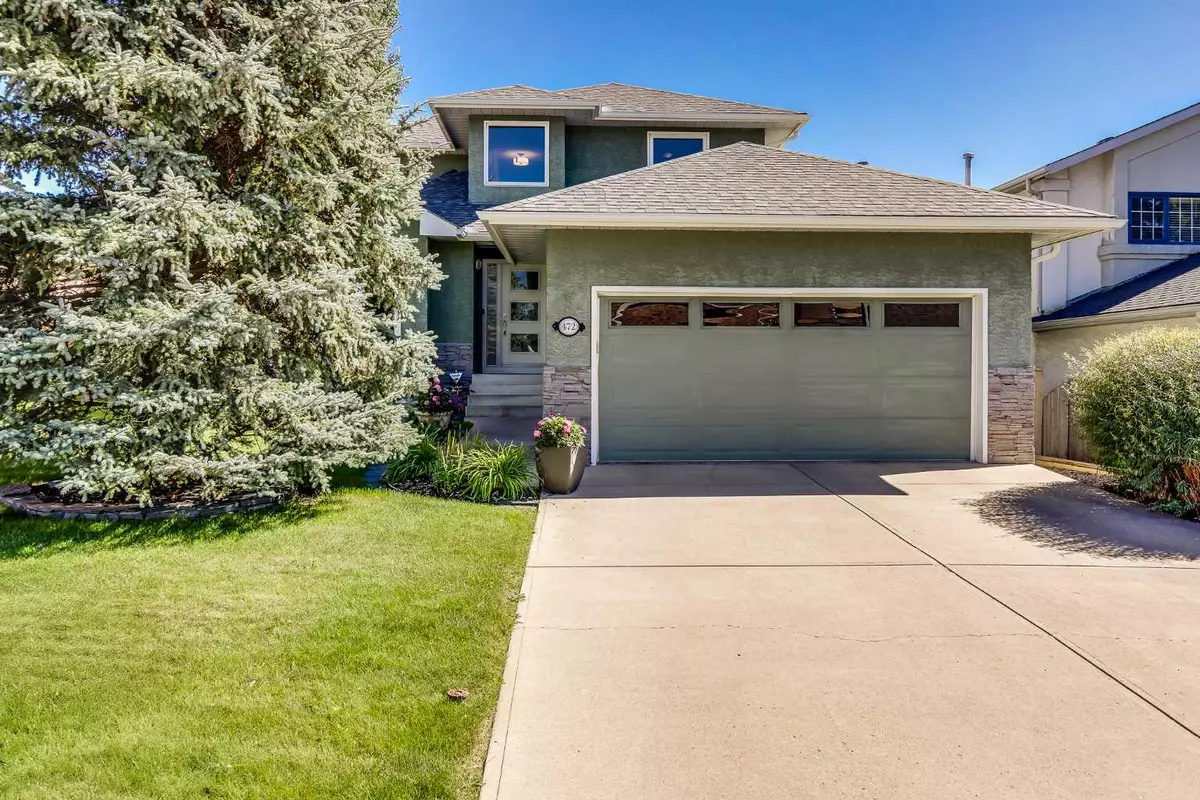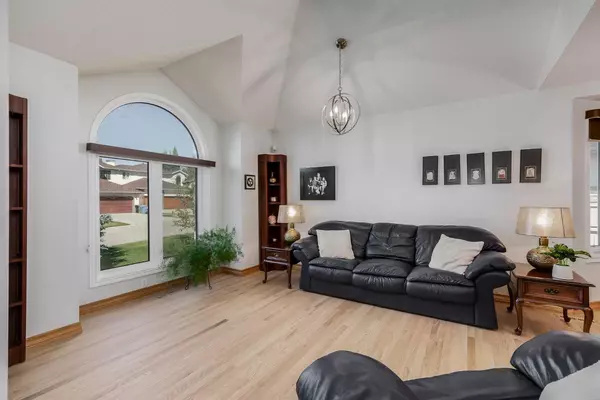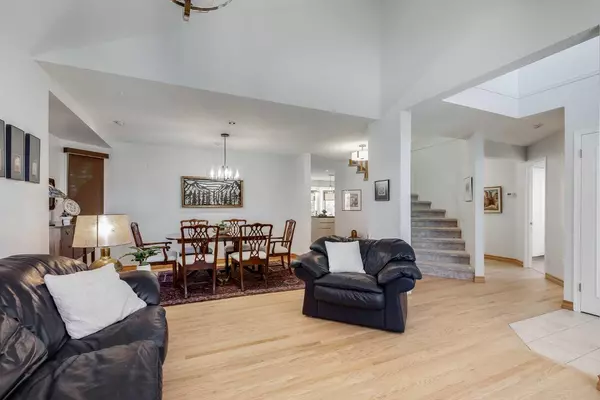$835,000
$865,000
3.5%For more information regarding the value of a property, please contact us for a free consultation.
3 Beds
4 Baths
2,202 SqFt
SOLD DATE : 10/28/2024
Key Details
Sold Price $835,000
Property Type Single Family Home
Sub Type Detached
Listing Status Sold
Purchase Type For Sale
Square Footage 2,202 sqft
Price per Sqft $379
Subdivision Signal Hill
MLS® Listing ID A2160999
Sold Date 10/28/24
Style 2 Storey
Bedrooms 3
Full Baths 3
Half Baths 1
Originating Board Calgary
Year Built 1991
Annual Tax Amount $4,828
Tax Year 2024
Lot Size 6,436 Sqft
Acres 0.15
Property Description
Welcome to this exceptional home in the sought-after community of Signal Hill, nestled in a quiet cul-de-sac. With 3 bedrooms, 3.5 bathrooms, and over 3,300 square feet of well-designed living space, this residence is perfect for creating lasting memories. As you approach, the home’s charming curb appeal stands out, featuring a well-manicured lawn and thoughtfully designed landscaping. Step into the elegant entrance and be greeted by a bright, open main floor. Hardwood flooring adds a touch of sophistication, while expansive windows flood the space with natural light. The formal dining and living rooms, with their refined design, are perfect for hosting special occasions. The layout of the main floor ensures seamless flow, making it ideal for both entertaining and everyday living. The kitchen is a chef’s dream, featuring sleek white cabinetry, granite countertops, stainless steel appliances, and an island. With plenty of cupboard and counter space, along with a corner pantry, this kitchen is as functional as it is stylish. The adjacent breakfast nook provides ample space for family meals or gatherings with friends. Afterward, unwind in the inviting family room, complete with a cozy 3-way gas fireplace and recessed lighting that creates a warm and welcoming ambiance. A convenient mudroom and 2-piece bathroom complete the main floor. Upstairs, the tranquil bedrooms offer comfort and privacy. The expansive primary bedroom features a generous walk-in closet and a luxurious 5 piece ensuite with dual sinks, a soaking tub, and a standalone shower. Two additional bedrooms, each with ample closet space, share a well-appointed 4-piece bathroom. The fully finished basement enhances your living space with a spacious rec room and a versatile flex room, perfect for a home office, both sharing a two-sided fireplace. Large windows brighten the area with natural light. This level also includes a 3-piece bathroom with a full-size stylish tiled steam room for ultimate relaxation, in-floor heating for cozy comfort, and a laundry room with a sink and plenty of storage. Outside, enjoy a private, fully fenced yard with mature trees, shrubs, and fruit trees, creating a serene garden space perfect for kids and pets. The deck is ideal for morning coffee or summer BBQs. Backing onto green space, the home offers tranquility and privacy. Additional features include an outdoor storage shed, a double attached garage, and air conditioning to ensure comfort during hot summer nights. Signal Hill offers a wealth of amenities, including Signal Hill Centre with shops, restaurants, and a movie theatre, as well as a public library. You'll also find nearby parks, playgrounds, and schools, both public and private. The area boasts easy access to Stoney Trail, the Westside Rec Centre, and walking/biking paths, making it ideal for both outdoor enthusiasts and commuters. With proximity to bus routes and the LRT station, convenience is at your doorstep.
Location
Province AB
County Calgary
Area Cal Zone W
Zoning R-C1
Direction NW
Rooms
Other Rooms 1
Basement Finished, Full
Interior
Interior Features Central Vacuum, Closet Organizers, Double Vanity, Granite Counters, High Ceilings, Kitchen Island, No Smoking Home, Open Floorplan, Pantry, Recessed Lighting, Soaking Tub, Storage, Sump Pump(s), Walk-In Closet(s)
Heating In Floor, Forced Air, Natural Gas
Cooling Central Air
Flooring Carpet, Ceramic Tile, Hardwood
Fireplaces Number 2
Fireplaces Type Basement, Family Room, Gas, Stone, Three-Sided, Tile
Appliance Central Air Conditioner, Dishwasher, Dryer, Gas Range, Refrigerator, Washer, Window Coverings
Laundry In Basement, Laundry Room, Sink
Exterior
Garage Double Garage Attached, Garage Faces Front
Garage Spaces 2.0
Garage Description Double Garage Attached, Garage Faces Front
Fence Fenced
Community Features Park, Playground, Pool, Schools Nearby, Shopping Nearby, Walking/Bike Paths
Roof Type Asphalt Shingle
Porch Deck
Lot Frontage 51.41
Total Parking Spaces 4
Building
Lot Description Backs on to Park/Green Space, Cul-De-Sac, Fruit Trees/Shrub(s), Garden, Landscaped, Underground Sprinklers
Foundation Poured Concrete
Architectural Style 2 Storey
Level or Stories Two
Structure Type Stone,Stucco
Others
Restrictions None Known
Ownership Private
Read Less Info
Want to know what your home might be worth? Contact us for a FREE valuation!

Our team is ready to help you sell your home for the highest possible price ASAP

"My job is to find and attract mastery-based agents to the office, protect the culture, and make sure everyone is happy! "







