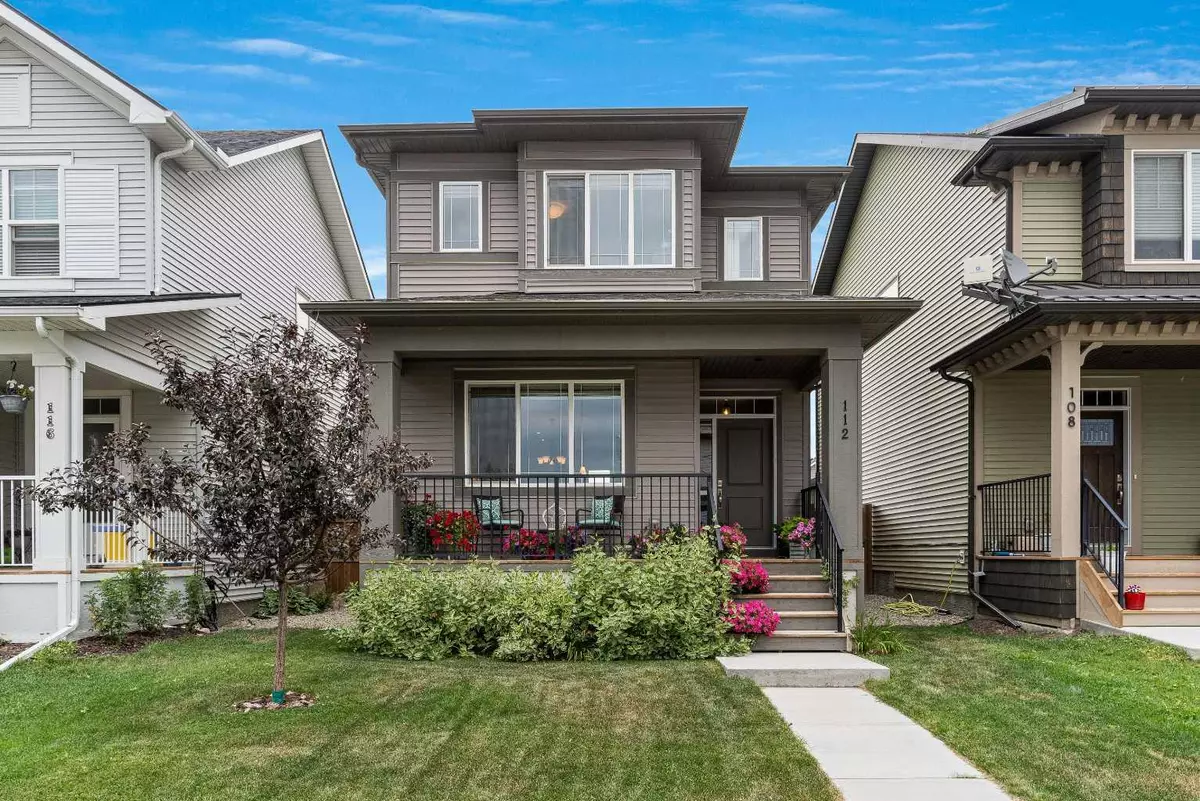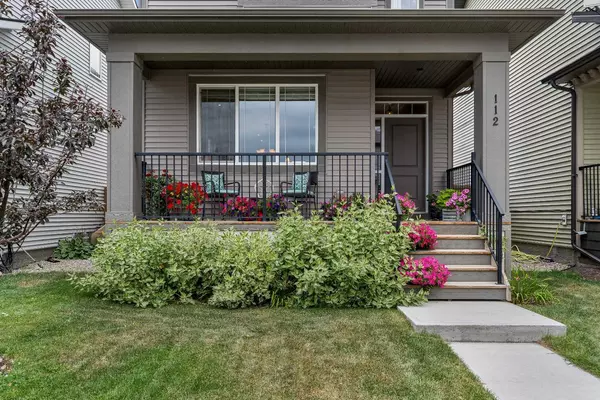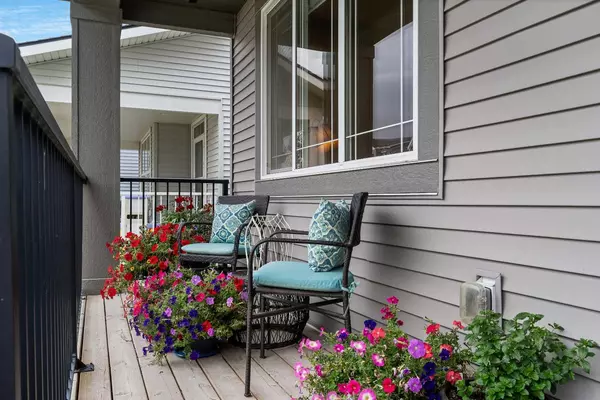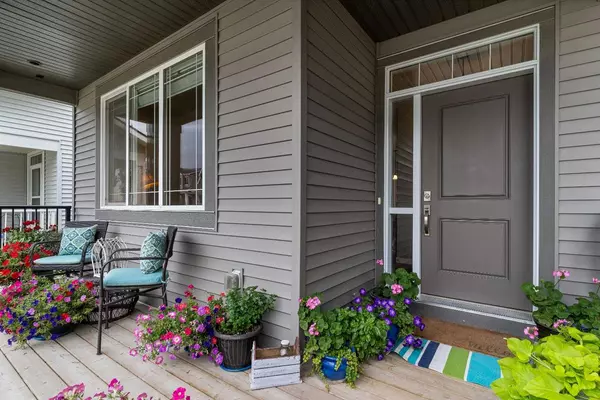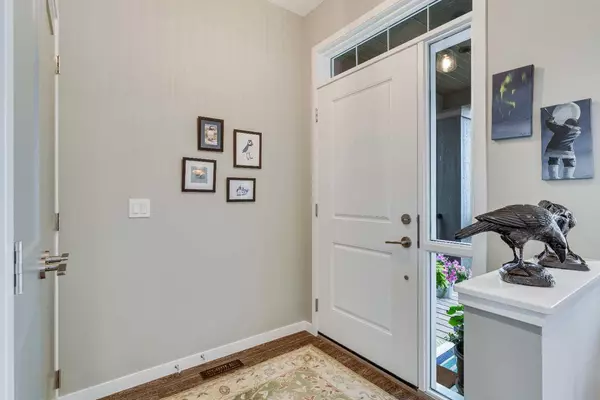$552,500
$560,000
1.3%For more information regarding the value of a property, please contact us for a free consultation.
3 Beds
3 Baths
1,454 SqFt
SOLD DATE : 10/21/2024
Key Details
Sold Price $552,500
Property Type Single Family Home
Sub Type Detached
Listing Status Sold
Purchase Type For Sale
Square Footage 1,454 sqft
Price per Sqft $379
MLS® Listing ID A2160672
Sold Date 10/21/24
Style 2 Storey
Bedrooms 3
Full Baths 2
Half Baths 1
Originating Board Calgary
Year Built 2018
Annual Tax Amount $3,081
Tax Year 2024
Lot Size 3,447 Sqft
Acres 0.08
Property Description
Welcome to Vista Crossing, where you're just 10 minutes north of Airdrie in the calm town of Crossfield. Take a moment to appreciate the curb appeal and the beautiful front porch, which is the perfect place to sip that morning coffee. Inside you’ll notice an open concept floor plan measuring just over 1450 sq ft, this is the Ava model by Homes by Dream. This traditional layout features the living room at the front, dining room tucked in between, and a rear kitchen with the sink perfectly placed in front of a bright window overlooking the yard. With all stainless steel Whirlpool appliances, an expansive 7 ft island with space to tuck stools, dark cabinets with quartz countertops, and a pantry plus a built-in hutch for all of your additional storage needs. Warm tones keep this space feeling cozy throughout. The luxury vinyl plank floor is in exceptional condition, the olive tone doors on the main floor add a pop of color, and the bits of wallpaper in the kitchen give this home character. Upstairs we conveniently have the laundry situated, along with 2 spacious secondary bedrooms, and a full 4-piece guest bathroom. The primary bedroom faces the front of the home and is complete with a walk-in closet, big windows, and a 4-piece ensuite. Outside you’ll surely cherish the fully fenced, landscaped backyard, which has been manicured with a variety of perennials and other seasonal flowers and vegetables. The back deck measures just over 9 ft x 10 ft and includes a BBQ gas line. You can access the home directly from the yard, or take the separate side entrance. The unfinished basement has 8 ft ceilings, all of the utilities are tucked to the side, there’s also 2 big windows plus a rough-in for future development found here. Vista Crossing community sights: multiple parks, hockey rink/tennis court, fire pits, picnic sites, community garden, farm land views & more. Crossfield sights: Collicutt Siding Golf Club, Splash Park, Off Leash Dog Park, Banta Park, Crossfield Fitness, Municipal Library, Pete Knight Arena, Bigway Foods, Stacked Bistro, The Diner at Shorty’s, & The Donut Man. This home offers the opportunity of a relaxed lifestyle, with the proximity to a bigger city located only a few kilometers away. Check out the virtual iGuide, and book a showing today - This one could be everything you’ve been waiting for!
Location
Province AB
County Rocky View County
Zoning R-1C
Direction S
Rooms
Other Rooms 1
Basement Full, Unfinished
Interior
Interior Features Bathroom Rough-in, Built-in Features, Kitchen Island, No Smoking Home, Open Floorplan, Pantry, Quartz Counters, Separate Entrance, Storage, Vinyl Windows
Heating Forced Air
Cooling None
Flooring Carpet, Vinyl Plank
Appliance Dishwasher, Dryer, Electric Stove, Microwave Hood Fan, Refrigerator, Washer
Laundry Upper Level
Exterior
Garage Double Garage Detached
Garage Spaces 2.0
Garage Description Double Garage Detached
Fence Fenced
Community Features Park, Playground, Schools Nearby, Shopping Nearby, Sidewalks, Street Lights, Tennis Court(s), Walking/Bike Paths
Roof Type Asphalt Shingle
Porch Deck, Front Porch, Porch
Lot Frontage 30.02
Total Parking Spaces 2
Building
Lot Description Back Lane, Back Yard, Lawn, Landscaped, Many Trees, Street Lighting, Native Plants, Rectangular Lot, Views
Foundation Poured Concrete
Architectural Style 2 Storey
Level or Stories Two
Structure Type Mixed,Vinyl Siding
Others
Restrictions Restrictive Covenant
Tax ID 92457091
Ownership Private
Read Less Info
Want to know what your home might be worth? Contact us for a FREE valuation!

Our team is ready to help you sell your home for the highest possible price ASAP

"My job is to find and attract mastery-based agents to the office, protect the culture, and make sure everyone is happy! "


