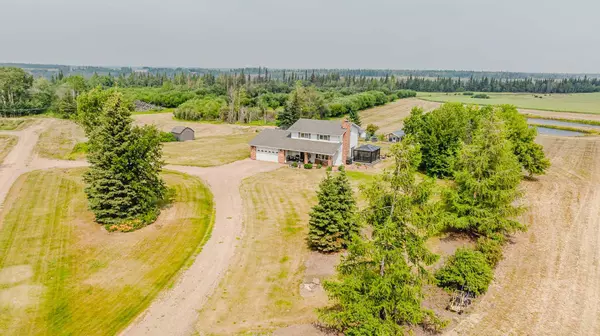$480,000
$495,000
3.0%For more information regarding the value of a property, please contact us for a free consultation.
4 Beds
4 Baths
2,337 SqFt
SOLD DATE : 08/23/2024
Key Details
Sold Price $480,000
Property Type Single Family Home
Sub Type Detached
Listing Status Sold
Purchase Type For Sale
Square Footage 2,337 sqft
Price per Sqft $205
MLS® Listing ID A2150428
Sold Date 08/23/24
Style 2 Storey,Acreage with Residence
Bedrooms 4
Full Baths 3
Half Baths 1
Originating Board Grande Prairie
Year Built 1978
Annual Tax Amount $1,152
Tax Year 2024
Lot Size 13.490 Acres
Acres 13.49
Property Sub-Type Detached
Property Description
Two story home on 13.49 acres in Blueberry Mountain at the end of a dead end road; Privacy and tranquility! 4 bedroom home with 3 1/2 baths. Main level has composite deck at front and newer vinyl windows and doors. Private living room w/wood fireplace, mantel and electronic blinds. Kitchen has custom oak cabinets with pull out shelving (2006), tons of storage, drawers and a pantry. Dining area with patio doors to cedar deck w/gazebo leads down to a patio w/paving stones. Off the kitchen, 2 person work stations/open den. The entertainment room (reinforced for slate pool table) is ready for movie night! 2pc bath, heated lounge with sitting area and hot tub! Laundry area in the hall completes the main floor. Upstairs, 4 good-sized bedrooms. Primary bedroom has ensuite w/tiled shower. Main 4pc bath has tub/shower combo. Quartz counters in both. Downstairs, framed but partially finished basement, more storage, cold room, a cedar sauna with 3pc bathroom (shower), utility room w/2 furnaces (up/down) and newer central vac. Double car attached heated garage w/cement floor. Home is 2 x 6 construction. R20 walls R32 attic. Water is currently dual cistern and dugout (municipal in next 2 years), septic is tank w/grey water pump out, natural gas heating, a/c (2017), and 200 amp electrical. Shingles, carpet, windows doors, paint all redone in last 7 years. HWT 2023. Cell and internet is good with fibre in the next couple of years. Comes w/gazebo, hot tub, greenhouse, fenced garden area, sheds, play centre, dog and cat house! All appliances, A/C and window coverings included. Sellers will also include 18 x 4 ft above ground pool to help cool down in these hot summer days! Ready for immediate possession.
Location
Province AB
County Saddle Hills County
Zoning Ag
Direction W
Rooms
Other Rooms 1
Basement Full, Partially Finished
Interior
Interior Features Bookcases, Ceiling Fan(s), Central Vacuum, No Smoking Home, Sauna, Vinyl Windows
Heating Forced Air, Natural Gas
Cooling Central Air
Flooring Carpet, Tile
Fireplaces Number 1
Fireplaces Type Living Room, Mantle, Wood Burning
Appliance Central Air Conditioner, Dishwasher, Electric Stove, Microwave Hood Fan, Refrigerator, Washer/Dryer, Window Coverings
Laundry In Hall, Main Level
Exterior
Parking Features Double Garage Attached
Garage Spaces 2.0
Garage Description Double Garage Attached
Fence None
Pool Above Ground
Community Features Playground, Schools Nearby, Shopping Nearby
Utilities Available Natural Gas Connected, Fiber Optics Available, High Speed Internet Available, Satellite Internet Available
Roof Type Asphalt Shingle
Porch Deck
Building
Lot Description No Neighbours Behind, Landscaped, Secluded
Foundation Poured Concrete
Sewer Septic System
Water Cistern, Public
Architectural Style 2 Storey, Acreage with Residence
Level or Stories Two
Structure Type Aluminum Siding ,Brick,Other
Others
Restrictions None Known
Ownership Private
Read Less Info
Want to know what your home might be worth? Contact us for a FREE valuation!

Our team is ready to help you sell your home for the highest possible price ASAP
"My job is to find and attract mastery-based agents to the office, protect the culture, and make sure everyone is happy! "







