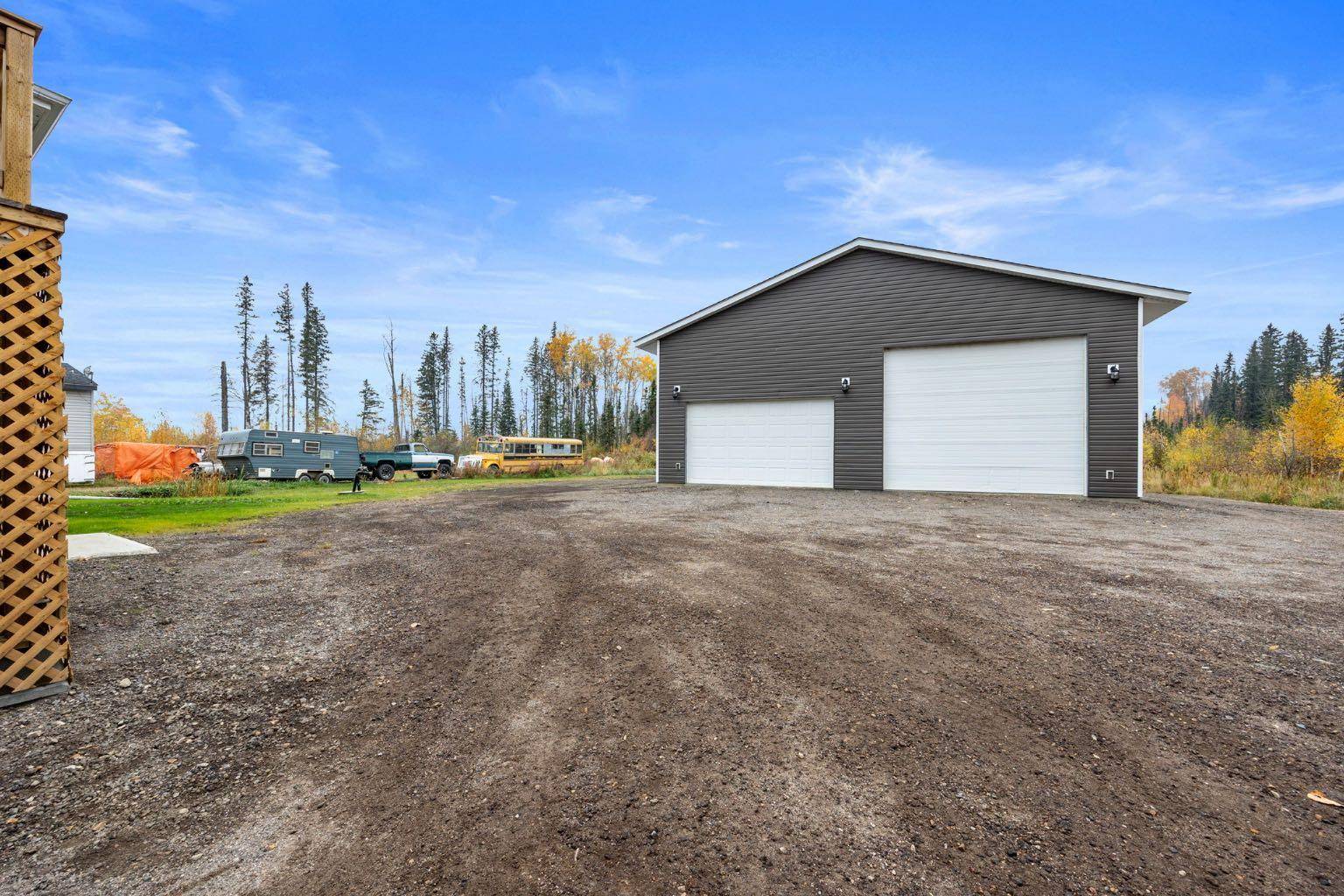$380,000
$399,900
5.0%For more information regarding the value of a property, please contact us for a free consultation.
4 Beds
2 Baths
1,966 SqFt
SOLD DATE : 07/31/2024
Key Details
Sold Price $380,000
Property Type Single Family Home
Sub Type Detached
Listing Status Sold
Purchase Type For Sale
Square Footage 1,966 sqft
Price per Sqft $193
MLS® Listing ID A2128690
Sold Date 07/31/24
Style Acreage with Residence,Bungalow
Bedrooms 4
Full Baths 2
Year Built 1992
Annual Tax Amount $1,211
Tax Year 2023
Lot Size 1.018 Acres
Acres 1.02
Property Sub-Type Detached
Source Fort McMurray
Property Description
CALLING ALL MECHANICS AND CAR BUFFS! Are you in search of the ultimate property to fulfill your automotive dreams? Look no further! This remarkable listing is tailor-made for mechanics and car buffs alike. Built in 2019, this property boasts a spacious 38 x 40' workshop that has been meticulously designed to cater to your every need. Featuring impressive 14 ft ceilings, radiant heating, a convenient floor drain, roughed-in exhaust fan, and 220 wiring in three strategic locations, this workshop is a true haven for your automotive projects. With a generous 14 ft overhead door and an additional 12 ft door, you'll have easy access for any size vehicle or equipment. Situated on a lush 1-acre parcel, this property offers ample driveway space, a lawn, a cozy fire pit area, and mature trees that create a beautiful backdrop. It's a serene setting where you can unwind and indulge in your automotive passions. The house itself has undergone an extensive renovation. Updates include new siding and doors (2018), fresh decks (front and back), a new hot water tank, furnace, and AC unit (2018), updated plumbing (2019), a new electrical panel (2020), brand-new shingles (2023), modern eavestroughs (2021), new appliances (2020), renovated bathrooms (2020), and a modernized kitchen (2020). Additionally, there have been numerous cosmetic enhancements, such as fresh paint, modern light fixtures, and trim updates. Inside, you'll find a spacious layout featuring four bedrooms and two bathrooms, both equipped with relaxing jetted tubs. The primary ensuite also features a walk in tiled shower with body jets. The sunken living room, roomy dining nook, and bright kitchen offer an inviting space to unwind and entertain. Step out onto the back deck directly from the kitchen, perfect for enjoying your morning coffee. A practical laundry room is conveniently located just outside the bedrooms. Underneath the home, you'll discover a partial walk out basement with a garage door—ideal for storing sports cars, lawn equipment, or additional items during the winter months. The property is partially fenced with a chain-link fence. Nestled in the tranquil hamlet of Anzac, this property offers access to schools, a recreation complex, a pizza pub, and a full-service grocery store. Furthermore, you'll have the stunning Gregoire Lake right at your doorstep, providing endless recreational opportunities such as fishing and boating. The surrounding area offers abundant quading and snowmobiling trails, allowing you to embrace the great outdoors. If you are looking for a quiet, peaceful spot to call home this is it! Available immediately!
Location
Province AB
County Wood Buffalo
Area Fm Se
Zoning HR
Direction E
Rooms
Other Rooms 1
Basement Partial, Unfinished
Interior
Interior Features See Remarks, Vinyl Windows
Heating Forced Air
Cooling Central Air
Flooring Ceramic Tile, Laminate
Appliance Central Air Conditioner, Dryer, See Remarks, Stove(s), Washer, Window Coverings
Laundry Main Level
Exterior
Parking Features Quad or More Detached
Garage Description Quad or More Detached
Fence Partial
Community Features Lake, Park, Playground, Schools Nearby, Walking/Bike Paths
Roof Type Asphalt Shingle
Porch Deck
Lot Frontage 144.43
Building
Lot Description Back Yard, Backs on to Park/Green Space, Fruit Trees/Shrub(s), Few Trees, Lawn, Landscaped, Meadow, Native Plants
Foundation Other
Architectural Style Acreage with Residence, Bungalow
Level or Stories One
Structure Type Vinyl Siding,Wood Frame
Others
Restrictions None Known
Tax ID 83295576
Ownership Private
Read Less Info
Want to know what your home might be worth? Contact us for a FREE valuation!

Our team is ready to help you sell your home for the highest possible price ASAP
"My job is to find and attract mastery-based agents to the office, protect the culture, and make sure everyone is happy! "







