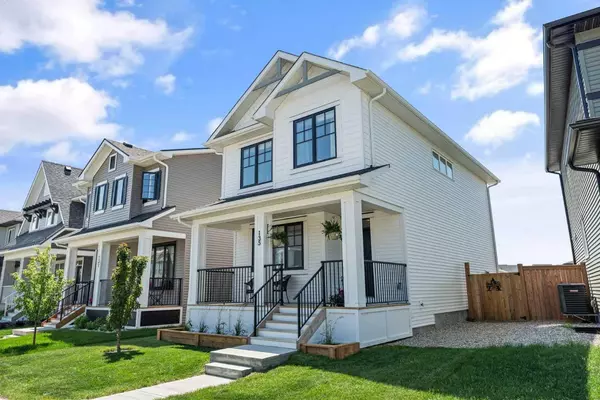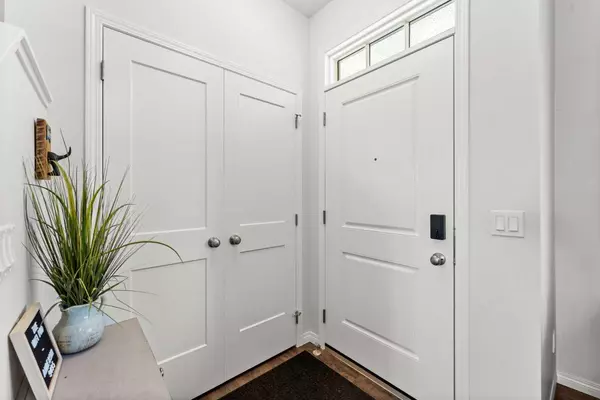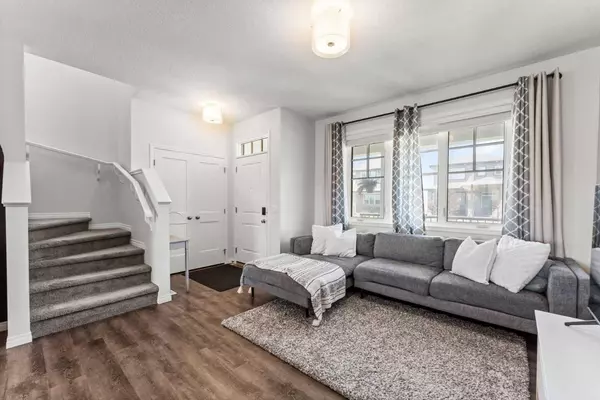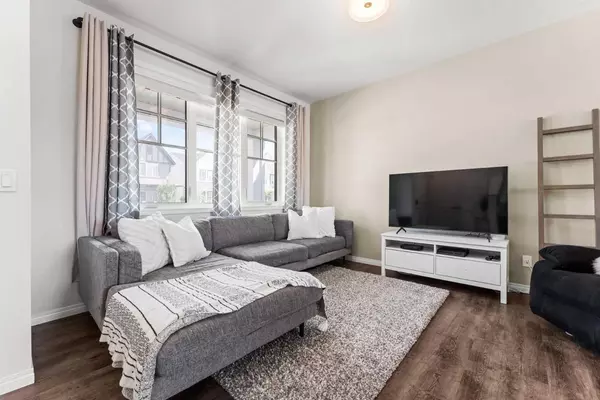$540,000
$539,000
0.2%For more information regarding the value of a property, please contact us for a free consultation.
3 Beds
3 Baths
1,577 SqFt
SOLD DATE : 07/26/2024
Key Details
Sold Price $540,000
Property Type Single Family Home
Sub Type Detached
Listing Status Sold
Purchase Type For Sale
Square Footage 1,577 sqft
Price per Sqft $342
MLS® Listing ID A2151053
Sold Date 07/26/24
Style 2 Storey
Bedrooms 3
Full Baths 2
Half Baths 1
Year Built 2020
Annual Tax Amount $3,141
Tax Year 2024
Lot Size 3,403 Sqft
Acres 0.08
Property Sub-Type Detached
Source Calgary
Property Description
Welcome to 135 Ellen Rd, Crossfield, Alberta! Discover a stunning, fully upgraded family home that combines modern elegance with irresistible charm. As you approach, the home captivates with its striking black and white exterior and a welcoming large front porch, perfect for relaxing evenings. Step inside to experience a breathtaking open floor plan adorned with 9-foot ceilings and contemporary finishes that create an immediate sense of warmth and luxury. The kitchen is a chef's dream, boasting extensive upgrades including extra drawers, a stunning backsplash, stainless steel appliances, and a large farmhouse window sink, making meal preparation a delightful experience. Upstairs, retreat to 2 spacious secondary bedrooms, a full bath conveniently located near the bedrooms, and a laundry area for added convenience. The master bedroom is a sanctuary with its beautiful vaulted ceiling, offering a tranquil escape. The attached 5-piece en-suite bathroom is your private oasis, featuring luxurious amenities designed for relaxation and rejuvenation. Outside, the backyard is fully landscaped, presenting an inviting space ready for your personal touch, including ample space for a custom garage to complete your dream home. Situated in the prestigious community of Vista Crossing, this home not only offers exceptional living but also the advantage of a well-regarded neighborhood with access to parks, schools, and all the amenities Crossfield has to offer. Don't miss the opportunity to make 135 Ellen Rd your new address a place where modern luxury meets comfortable living. Schedule your showing today and envision yourself enjoying the lifestyle this remarkable home has to offer.
Location
Province AB
County Rocky View County
Zoning R-1C
Direction N
Rooms
Other Rooms 1
Basement Full, Unfinished
Interior
Interior Features Breakfast Bar, Double Vanity, High Ceilings, Kitchen Island, No Smoking Home, Soaking Tub, Vaulted Ceiling(s), Walk-In Closet(s)
Heating Forced Air
Cooling Central Air
Flooring Carpet, Ceramic Tile, Vinyl Plank
Appliance Central Air Conditioner, Dishwasher, Dryer, Electric Stove, Humidifier, Microwave Hood Fan, Refrigerator, Washer, Window Coverings
Laundry Laundry Room, Upper Level
Exterior
Parking Features Parking Pad
Garage Description Parking Pad
Fence Fenced
Community Features Golf, Playground, Schools Nearby, Shopping Nearby, Sidewalks, Street Lights
Roof Type Asphalt Shingle
Porch Deck, Front Porch
Lot Frontage 33.93
Total Parking Spaces 2
Building
Lot Description Back Lane, Fruit Trees/Shrub(s), Landscaped, Level, Treed
Foundation Poured Concrete
Architectural Style 2 Storey
Level or Stories Two
Structure Type Wood Frame
Others
Restrictions Restrictive Covenant-Building Design/Size
Tax ID 92477309
Ownership Private
Read Less Info
Want to know what your home might be worth? Contact us for a FREE valuation!

Our team is ready to help you sell your home for the highest possible price ASAP

"My job is to find and attract mastery-based agents to the office, protect the culture, and make sure everyone is happy! "







