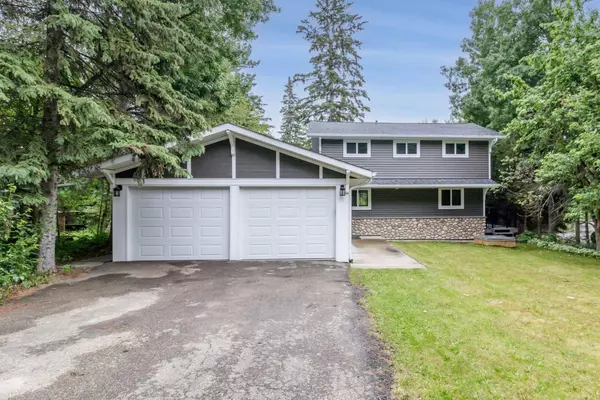$427,500
$449,900
5.0%For more information regarding the value of a property, please contact us for a free consultation.
4 Beds
3 Baths
1,612 SqFt
SOLD DATE : 07/22/2024
Key Details
Sold Price $427,500
Property Type Single Family Home
Sub Type Detached
Listing Status Sold
Purchase Type For Sale
Square Footage 1,612 sqft
Price per Sqft $265
Subdivision Birch Bay
MLS® Listing ID A2146591
Sold Date 07/22/24
Style 1 and Half Storey,Acreage with Residence
Bedrooms 4
Full Baths 2
Half Baths 1
Originating Board Central Alberta
Year Built 1979
Annual Tax Amount $2,326
Tax Year 2024
Lot Size 8,400 Sqft
Acres 0.19
Property Description
Welcome to your lake house! Located in the desirable community of Birch Bay, your dreams of life at the lake await.
Whether you are seeking a primary residence, family cabin or an AirBNB investment property, the possibilities are endless.
With 4 bedrooms and 2.5 bathrooms, there's room for your family and guests. A well appointed oversized kitchen offers ample space to share meals with the people you love and entertain. Make memories in the great room with vaulted ceilings and a cozy fire. An abundance of storage for your belongings and seasonal toys invites you to enjoy the surroundings. The upstairs bonus area could be used as an office, so you can work from paradise. The furnace and hot water tank can be found in a partial basement with additional storage, and the attached oversized double garage is heated.
Backing onto municipal reserve, this private oasis has an acreage feel with beautiful trees on both sides, and steps away from the lake. Well producing apple trees offer a great start for a gardening enthusiast or hopeful homesteader, with plenty of room to plant more. A large back deck beckons you to have fun in the sun. The benefits of life in Birch Bay are unrivalled. Year round outdoor activities include swimming, boating, ice skating, snowmobiling, ice fishing and snowshoeing. The marina area features a playground and lots of room to enjoy beach days on soft sand. The community association holds many annual events, so you can socialize and get to know your neighbours.
Location
Province AB
County Lacombe County
Zoning R-RLA
Direction W
Rooms
Other Rooms 1
Basement Crawl Space, Partial
Interior
Interior Features Ceiling Fan(s), High Ceilings, Vaulted Ceiling(s), Vinyl Windows
Heating Forced Air, Natural Gas
Cooling None
Flooring Carpet, Hardwood, Other, Vinyl
Fireplaces Number 1
Fireplaces Type Pellet Stove
Appliance Dishwasher, Garage Control(s), Refrigerator, Stove(s), Washer/Dryer, Window Coverings
Laundry Main Level
Exterior
Parking Features Double Garage Attached
Garage Spaces 2.0
Garage Description Double Garage Attached
Fence None
Community Features Fishing, Lake, Playground, Walking/Bike Paths
Roof Type Asphalt Shingle
Porch Deck, Wrap Around
Building
Lot Description Backs on to Park/Green Space, Conservation, Environmental Reserve, Lawn, Landscaped, Many Trees, Paved, Wooded
Foundation Wood
Sewer Septic Field, Septic Tank
Water Well
Architectural Style 1 and Half Storey, Acreage with Residence
Level or Stories One and One Half
Structure Type Vinyl Siding,Wood Frame
Others
Restrictions None Known
Tax ID 92258472
Ownership Private
Read Less Info
Want to know what your home might be worth? Contact us for a FREE valuation!

Our team is ready to help you sell your home for the highest possible price ASAP
"My job is to find and attract mastery-based agents to the office, protect the culture, and make sure everyone is happy! "







