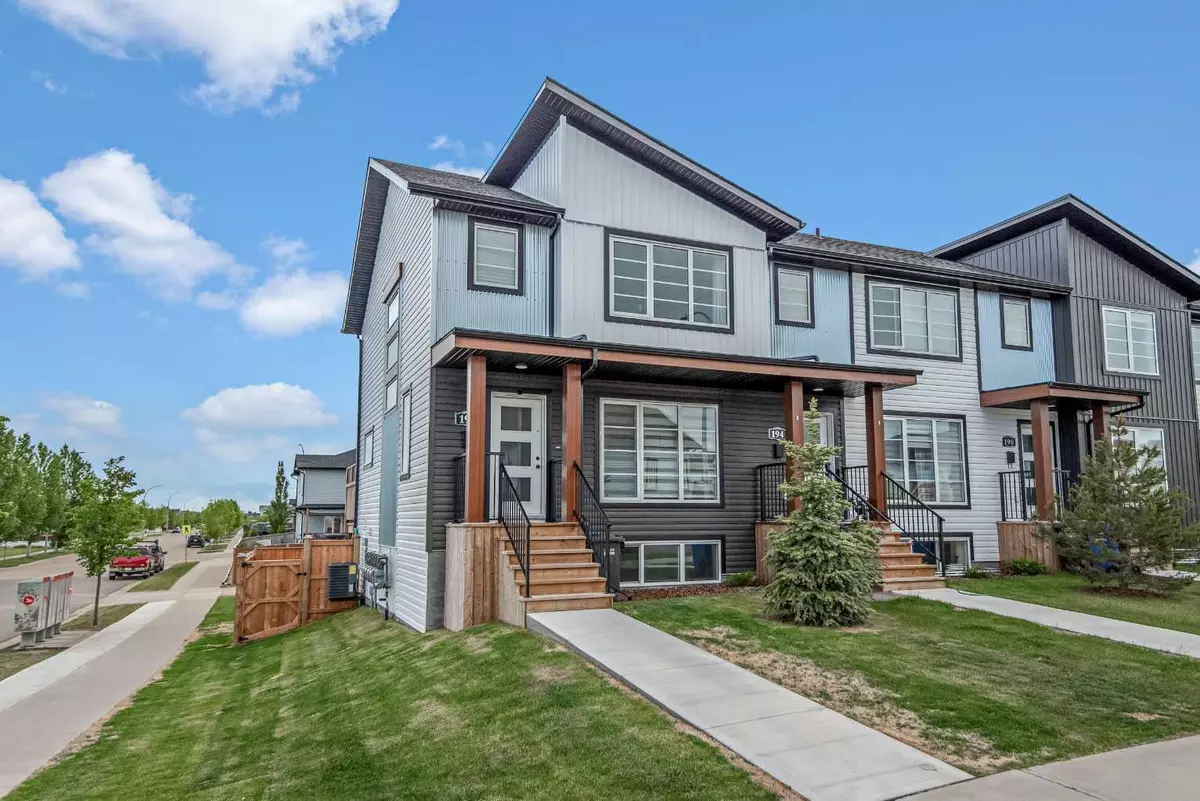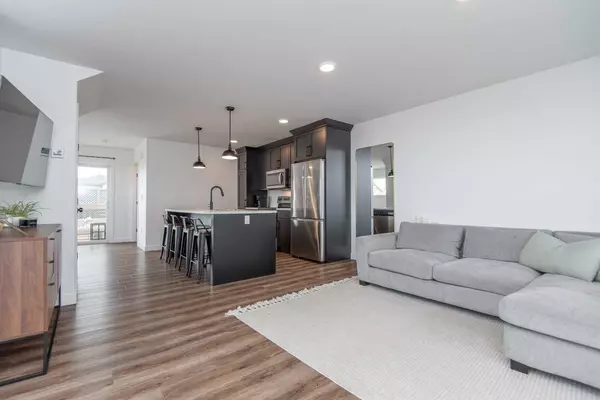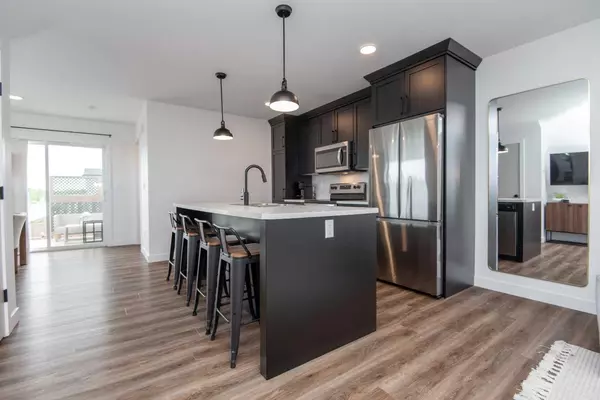$329,900
$329,000
0.3%For more information regarding the value of a property, please contact us for a free consultation.
3 Beds
3 Baths
1,279 SqFt
SOLD DATE : 07/15/2024
Key Details
Sold Price $329,900
Property Type Townhouse
Sub Type Row/Townhouse
Listing Status Sold
Purchase Type For Sale
Square Footage 1,279 sqft
Price per Sqft $257
Subdivision Aspen Lakes West
MLS® Listing ID A2140514
Sold Date 07/15/24
Style 2 Storey
Bedrooms 3
Full Baths 2
Half Baths 1
Originating Board Central Alberta
Year Built 2022
Annual Tax Amount $3,085
Tax Year 2024
Lot Size 3,439 Sqft
Acres 0.08
Property Description
Discover this gorgeous 2-storey end unit townhome, perfect for both entertaining and everyday living. The main floor features a kitchen designed for gatherings, complete with a central island and eating counter, leading into the spacious dining and living areas. Step out from the dining room onto the deck, ideal for outdoor relaxation. The fully fenced backyard extends your entertaining space, perfect for family gatherings and summer BBQs. You can also enjoy the convenience of a 2-piece bath and laundry on this level.
Upstairs, the master bedroom offers a private retreat with a 3-piece ensuite. Two additional bedrooms and a full 4-piece bathroom complete the upper floor, providing ample space for family or guests.
The unfinished basement awaits your personal touch, ready to be transformed into the perfect space to suit your needs. This home also boasts air conditioning for year-round comfort. Located close to parks, schools, and beautiful walking trails, this townhome offers the best of community living. Don't miss the chance to make this your new home!
Location
Province AB
County Lacombe County
Zoning R2
Direction W
Rooms
Other Rooms 1
Basement Full, Unfinished
Interior
Interior Features Closet Organizers, High Ceilings, Kitchen Island, Open Floorplan
Heating Forced Air
Cooling Central Air
Flooring Carpet, Vinyl Plank
Appliance Dishwasher, Microwave, Refrigerator, Stove(s), Washer/Dryer
Laundry Main Level
Exterior
Parking Features Alley Access, Parking Pad
Garage Description Alley Access, Parking Pad
Fence Fenced
Community Features Playground
Roof Type Asphalt
Porch Deck, Front Porch
Lot Frontage 16.96
Total Parking Spaces 2
Building
Lot Description Back Yard, Corner Lot
Foundation Poured Concrete
Architectural Style 2 Storey
Level or Stories Two
Structure Type Vinyl Siding
Others
Restrictions None Known
Tax ID 92230669
Ownership Private
Read Less Info
Want to know what your home might be worth? Contact us for a FREE valuation!

Our team is ready to help you sell your home for the highest possible price ASAP
"My job is to find and attract mastery-based agents to the office, protect the culture, and make sure everyone is happy! "







