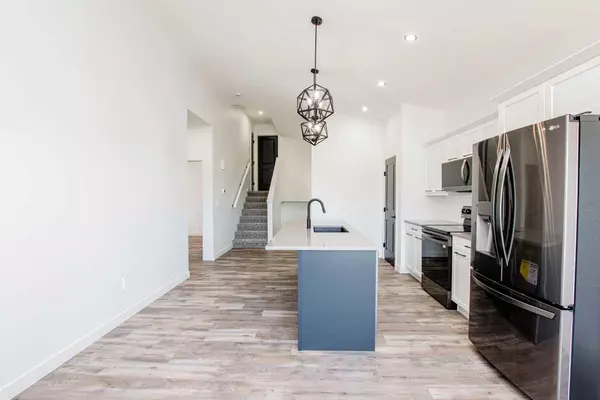$504,800
$504,800
For more information regarding the value of a property, please contact us for a free consultation.
3 Beds
2 Baths
1,516 SqFt
SOLD DATE : 07/10/2024
Key Details
Sold Price $504,800
Property Type Single Family Home
Sub Type Detached
Listing Status Sold
Purchase Type For Sale
Square Footage 1,516 sqft
Price per Sqft $332
Subdivision Copperwood
MLS® Listing ID A2113804
Sold Date 07/10/24
Style Modified Bi-Level
Bedrooms 3
Full Baths 2
Originating Board Grande Prairie
Year Built 2024
Lot Size 5,016 Sqft
Acres 0.12
Property Sub-Type Detached
Property Description
Job 612 The Lucy by Unique Home Concepts. This popular 1,516 sq ft modified bi-level floor plan is back in Copperwood Estates! Large welcoming front entry has access to the double attached garage. The main floor boasts laundry room, 2nd/3rd bedrooms, full bathroom, beautiful vaulted ceilings, open concept living area with fireplace, dining with garden door, and kitchen with centre island, corner pantry and beautiful new kitchen appliances already included! The primary bedroom located on upper level has oversized ensuite and large walk-in closet. This home is in finishing stages, with estimated completion for end of May 2024.
Location
Province AB
County Grande Prairie
Zoning RG
Direction N
Rooms
Other Rooms 1
Basement Full, Unfinished
Interior
Interior Features Closet Organizers, Kitchen Island, Open Floorplan, Pantry, Sump Pump(s), Tankless Hot Water, Walk-In Closet(s)
Heating ENERGY STAR Qualified Equipment, Forced Air
Cooling None
Flooring Carpet, Vinyl Plank
Fireplaces Number 1
Fireplaces Type Electric
Appliance Dishwasher, Refrigerator, Stove(s)
Laundry Laundry Room, Main Level
Exterior
Parking Features Double Garage Attached
Garage Spaces 2.0
Garage Description Double Garage Attached
Fence Partial
Community Features None
Roof Type Asphalt Shingle
Porch None
Lot Frontage 40.03
Total Parking Spaces 4
Building
Lot Description Back Yard, City Lot, Front Yard
Foundation Poured Concrete
Architectural Style Modified Bi-Level
Level or Stories Bi-Level
Structure Type Vinyl Siding,Wood Frame
New Construction 1
Others
Restrictions None Known
Tax ID 83548571
Ownership Private
Read Less Info
Want to know what your home might be worth? Contact us for a FREE valuation!

Our team is ready to help you sell your home for the highest possible price ASAP
"My job is to find and attract mastery-based agents to the office, protect the culture, and make sure everyone is happy! "







