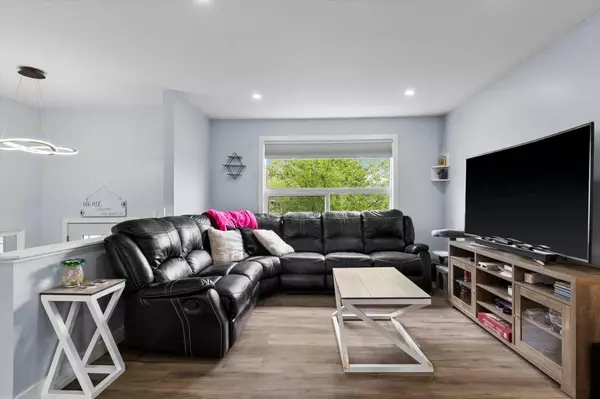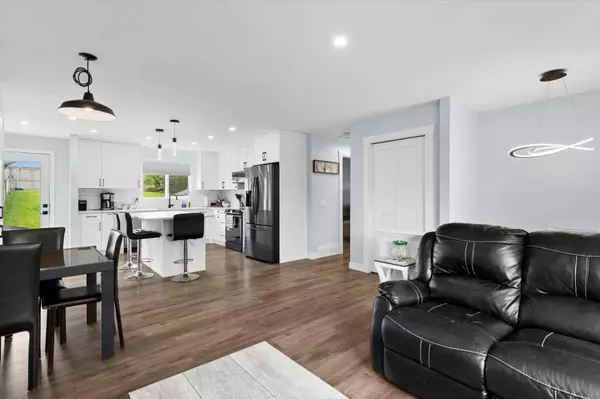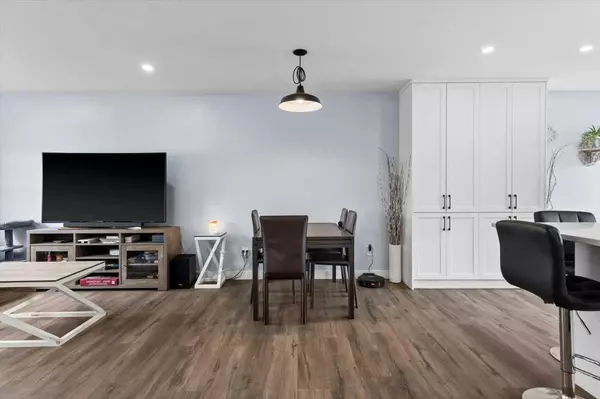$519,000
$519,000
For more information regarding the value of a property, please contact us for a free consultation.
4 Beds
2 Baths
881 SqFt
SOLD DATE : 06/25/2024
Key Details
Sold Price $519,000
Property Type Single Family Home
Sub Type Detached
Listing Status Sold
Purchase Type For Sale
Square Footage 881 sqft
Price per Sqft $589
Subdivision Ridgegate
MLS® Listing ID A2133212
Sold Date 06/25/24
Style Bi-Level
Bedrooms 4
Full Baths 2
Originating Board Calgary
Year Built 1982
Annual Tax Amount $2,310
Tax Year 2023
Lot Size 8,148 Sqft
Acres 0.19
Property Description
Welcome to your completely renovated 4 bedroom, 2 bathroom home in the mature and beautiful neighborhood of Ridgegate. Tucked in behind Nose Creek Park with quick and easy access to Main Street and numerous amenities, including shopping and schools. Nose Creek Regional Park is literally a stones throw away with winding pathways, serene waterways, and lush green spaces. The Park hosts many events throughout the year and its beauty and proximity invite summer picnics, winter ice skating, walks with furry friends and many more outdoor activities. Boasting over 1570 square feet of pristine living space, this Bi-level is sure to impress. Everything in this home is new within the last year, from the windows to the high-efficiency furnace, AC Unit, state-of-the-art hot water tank and even the exterior of the home has been upgraded. Fresh paint and classy light fixtures adorn every wall and ceiling, creating a modern and inviting atmosphere throughout. The main level features two spacious bedrooms, a living room and a luxurious bathroom, perfect for accommodating family or guests. Your beautiful, freshly constructed deck awaits, overlooking a sprawling backyard that spans an impressive 8148 square feet, with a firepit, storage shed and plenty of room for more. This spacious outdoor oasis offers endless possibilities for relaxation, entertaining, and enjoying the beauty of nature. The kitchen is a chef's dream, featuring sleek cabinetry, stainless steel appliances, and ample counter space for meal preparation or hosting at your huge granite Island. Descend to the lower level to discover two additional bedrooms, another stylish bathroom, and a versatile space that could be used as a recreation room or home office. The especially long driveway has plenty of room for RV parking, many vehicles, a potential garage or a carport. Whether you're hosting gatherings on the deck or unwinding in the comfort of your expansive backyard, with every detail carefully considered and all elements meticulously crafted, this new home offers the perfect blend of comfort, style, and functionality for modern living. This listing won't last long so call and book your showing today.
Location
Province AB
County Airdrie
Zoning R1
Direction E
Rooms
Basement Finished, Full
Interior
Interior Features Kitchen Island, Pantry
Heating High Efficiency, Forced Air, Natural Gas
Cooling Central Air
Flooring Laminate
Appliance Dishwasher, Electric Range, Microwave Hood Fan, Refrigerator, Washer/Dryer
Laundry Main Level
Exterior
Garage Off Street, Parking Pad, RV Access/Parking
Garage Description Off Street, Parking Pad, RV Access/Parking
Fence Fenced
Community Features Park, Playground, Schools Nearby, Shopping Nearby, Walking/Bike Paths
Roof Type Asphalt Shingle
Porch Deck
Lot Frontage 50.86
Exposure E
Total Parking Spaces 4
Building
Lot Description Back Yard, Cul-De-Sac, Lawn, Garden, No Neighbours Behind, Landscaped, Rectangular Lot, Sloped Up
Foundation Poured Concrete
Architectural Style Bi-Level
Level or Stories Bi-Level
Structure Type Stucco,Wood Frame
Others
Restrictions Airspace Restriction,Utility Right Of Way
Tax ID 84592533
Ownership Private
Read Less Info
Want to know what your home might be worth? Contact us for a FREE valuation!

Our team is ready to help you sell your home for the highest possible price ASAP

"My job is to find and attract mastery-based agents to the office, protect the culture, and make sure everyone is happy! "







