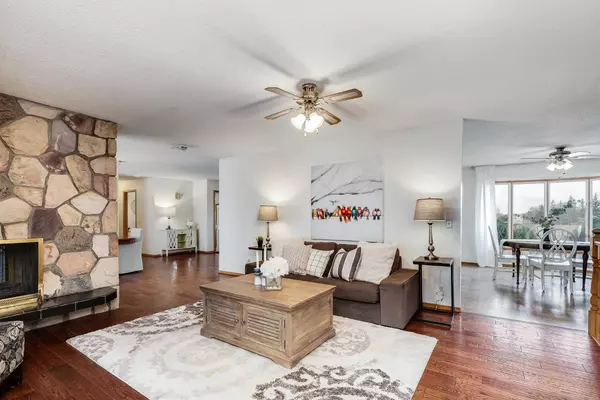$1,560,000
$1,590,000
1.9%For more information regarding the value of a property, please contact us for a free consultation.
4 Beds
5 Baths
2,134 SqFt
SOLD DATE : 06/24/2024
Key Details
Sold Price $1,560,000
Property Type Single Family Home
Sub Type Detached
Listing Status Sold
Purchase Type For Sale
Square Footage 2,134 sqft
Price per Sqft $731
Subdivision Butte Hills
MLS® Listing ID A2130459
Sold Date 06/24/24
Style Acreage with Residence,Bungalow
Bedrooms 4
Full Baths 3
Half Baths 2
Originating Board Calgary
Year Built 1975
Annual Tax Amount $4,461
Tax Year 2023
Lot Size 6.920 Acres
Acres 6.92
Property Sub-Type Detached
Property Description
Rare opportunity to own 6.92 acres five minutes to Airdrie and Calgary. This gorgeous property has a house shop and gardens on 3 acres and then just under 4 acres of land as well. So many opportunities to have your dream property! The house is very large bungalow with oversized triple garage, some nice updates over the years have been made, including new flooring, some new bathrooms And new roof
The main floor features three large bedrooms, a formal dining area, living room and family room plus eat in kitchen and large kitchen area! Stainless steel appliances, including a brand new fridge. The large mudroom leads out to the oversize triple garage! Two sunrooms off the west side of the house are perfect for enjoying all year-round. There's a second kitchen downstairs, perfect for big parties or even canning all of your veggies and fruits! a large cold room for storing all of your produce as well downstairs. Two more large bedrooms, downstairs, bathroom and massive family/rec room with built-in craft tables or even an office area. This home is so close to Airdrie and also minutes away from Calgary and cross iron mills. Book kyour showing today!
Location
Province AB
County Rocky View County
Zoning A-GEN
Direction E
Rooms
Other Rooms 1
Basement Finished, Full
Interior
Interior Features Ceiling Fan(s), Double Vanity, Jetted Tub, Kitchen Island, No Smoking Home, Walk-In Closet(s)
Heating Forced Air, Natural Gas
Cooling Central Air
Flooring Carpet, Ceramic Tile, Hardwood
Fireplaces Number 1
Fireplaces Type Dining Room, Double Sided, Living Room, See Through, Stone, Wood Burning
Appliance Dishwasher, Dryer, Microwave, Stove(s), Washer
Laundry Main Level
Exterior
Parking Features Oversized, Triple Garage Attached
Garage Spaces 3.0
Garage Description Oversized, Triple Garage Attached
Fence None
Community Features None
Roof Type Asphalt
Porch Enclosed, Screened
Exposure E
Building
Lot Description Back Yard, Landscaped, Many Trees
Foundation Poured Concrete
Sewer Holding Tank
Water Well
Architectural Style Acreage with Residence, Bungalow
Level or Stories One
Structure Type Aluminum Siding ,Brick
Others
Restrictions None Known
Tax ID 84005852
Ownership Private
Read Less Info
Want to know what your home might be worth? Contact us for a FREE valuation!

Our team is ready to help you sell your home for the highest possible price ASAP
"My job is to find and attract mastery-based agents to the office, protect the culture, and make sure everyone is happy! "







