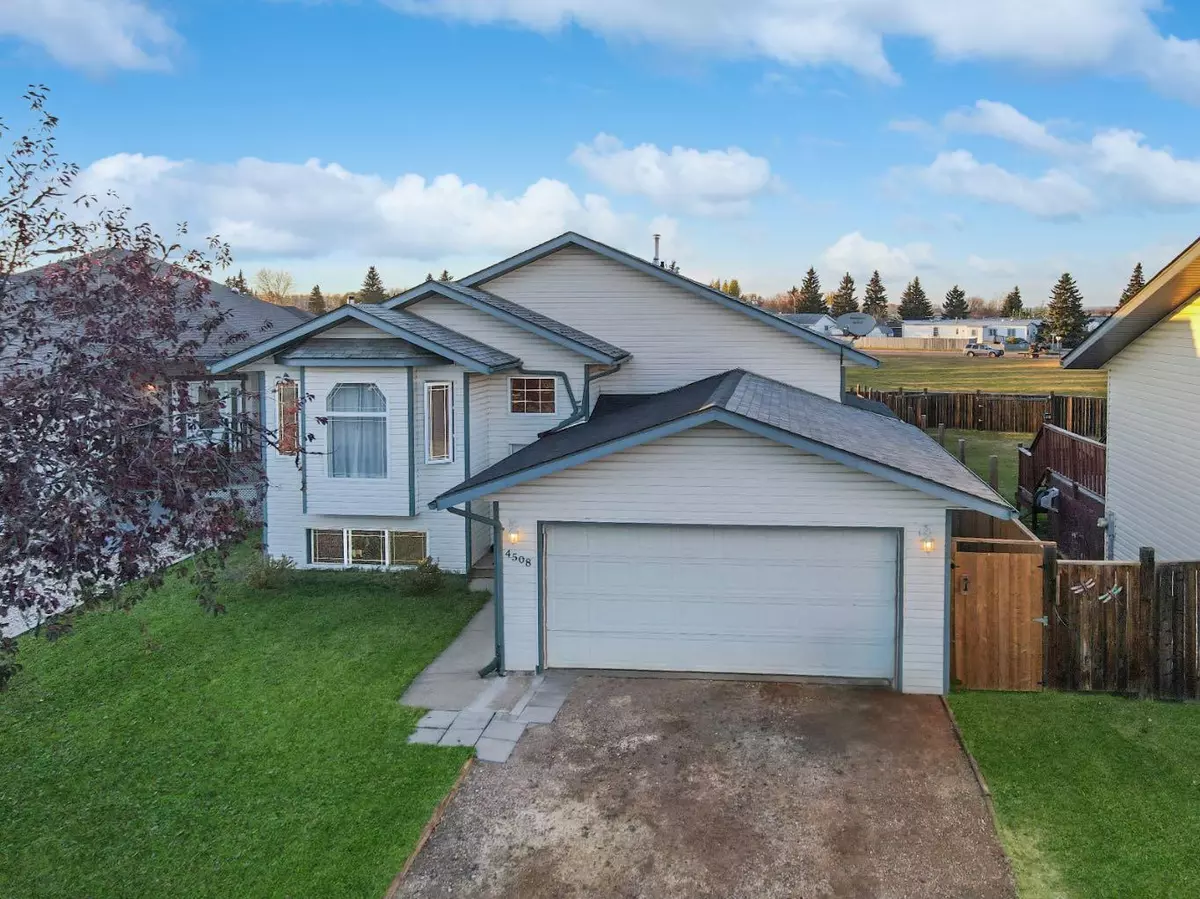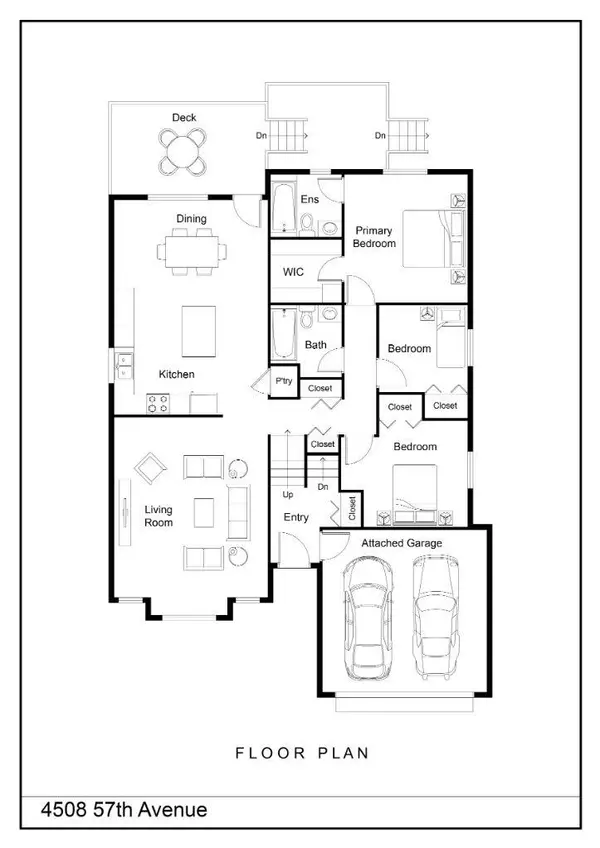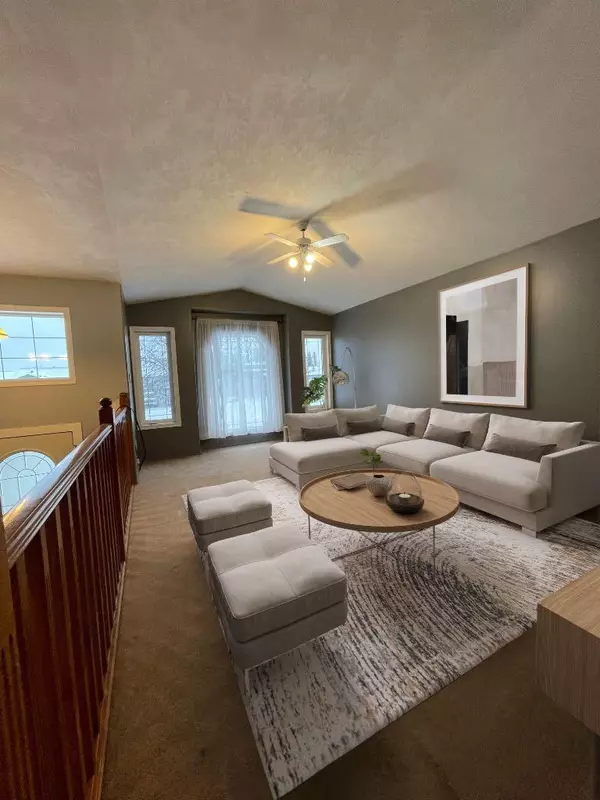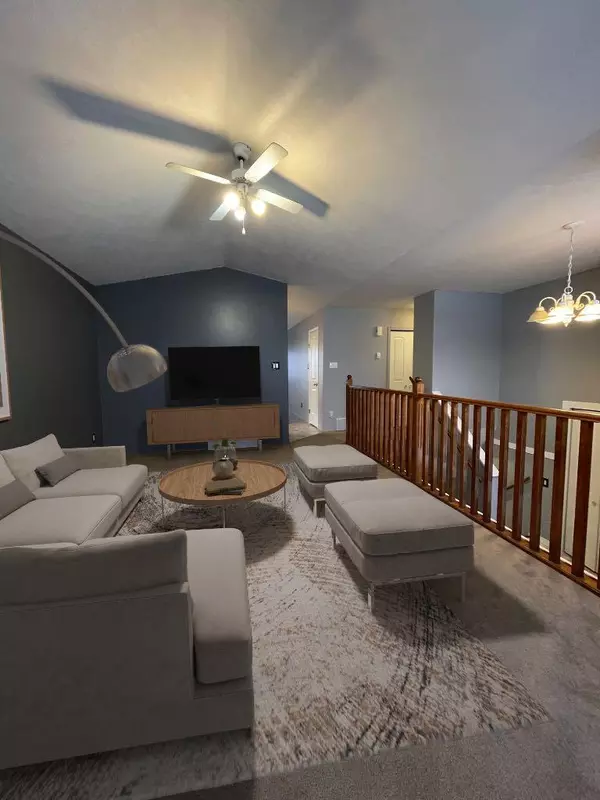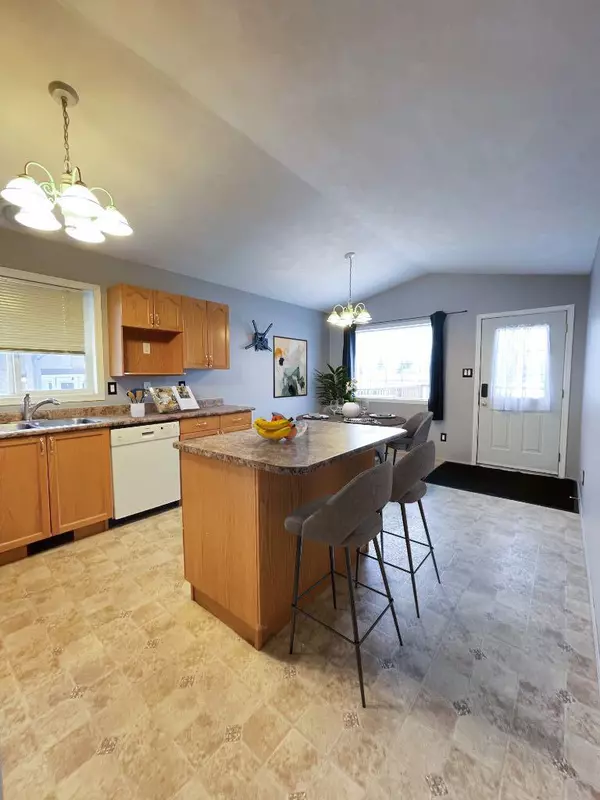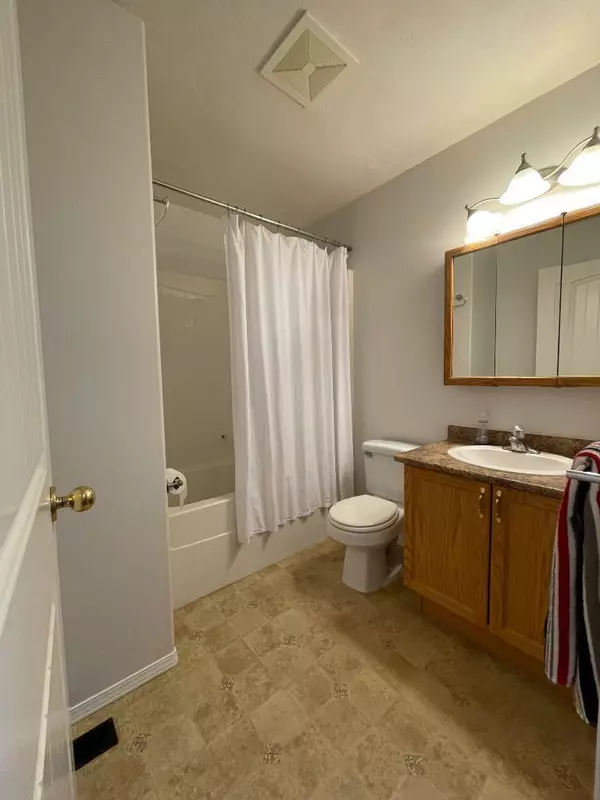$317,500
$339,900
6.6%For more information regarding the value of a property, please contact us for a free consultation.
3 Beds
2 Baths
1,350 SqFt
SOLD DATE : 05/19/2024
Key Details
Sold Price $317,500
Property Type Single Family Home
Sub Type Detached
Listing Status Sold
Purchase Type For Sale
Square Footage 1,350 sqft
Price per Sqft $235
MLS® Listing ID A2099523
Sold Date 05/19/24
Style Bi-Level
Bedrooms 3
Full Baths 2
Originating Board Grande Prairie
Year Built 2005
Annual Tax Amount $4,036
Tax Year 2023
Lot Size 7,437 Sqft
Acres 0.17
Property Description
Buyer Incentive of $ 2000 to go towards any desired upgrades or decorative finishings. 1350 square foot 3 bedroom - 2 bathroom home in a family cul-de-sac. Fenced backyard and a two-tier deck for all of your entertaining needs. The deck is north-west facing so you will enjoy the late afternoon and evening sun. The bi-level design gives ample room as you step into the front entrance of this home accompanied by a coat closet and the entrance to the attached double garage. Upstairs, you will be immediately greeted by the light of the south-facing living room. The kitchen has a central island perfect for bar stools and hosts a meeting place for the family. From the dining room, you can access the backyard through the French doors, making BBQing a breeze! The basement is a blank slate with only the laundry facilities occupying space. Finish it with additional bedrooms and/or family space - taking the opportunity to be as grandiose or as simple as you please. The plumbing is situated for a basement bathroom. The furnace was upgraded in the last year. Call, email, or text to book your viewing of this family home today.
Location
Province AB
County Big Lakes County
Zoning Residential
Direction S
Rooms
Other Rooms 1
Basement Full, Unfinished
Interior
Interior Features Kitchen Island, Vaulted Ceiling(s)
Heating Forced Air
Cooling None
Flooring Carpet, Linoleum, Vinyl Plank
Appliance Dishwasher, Electric Stove, Refrigerator, Washer/Dryer
Laundry In Basement
Exterior
Parking Features Double Garage Attached
Garage Spaces 2.0
Garage Description Double Garage Attached
Fence Fenced
Community Features Golf, Pool, Schools Nearby, Shopping Nearby
Roof Type Asphalt Shingle
Porch Deck
Lot Frontage 53.5
Total Parking Spaces 4
Building
Lot Description Back Yard, Front Yard, No Neighbours Behind, Landscaped
Foundation Wood
Architectural Style Bi-Level
Level or Stories One
Structure Type Vinyl Siding
Others
Restrictions None Known
Tax ID 56528022
Ownership Private
Read Less Info
Want to know what your home might be worth? Contact us for a FREE valuation!

Our team is ready to help you sell your home for the highest possible price ASAP
"My job is to find and attract mastery-based agents to the office, protect the culture, and make sure everyone is happy! "


