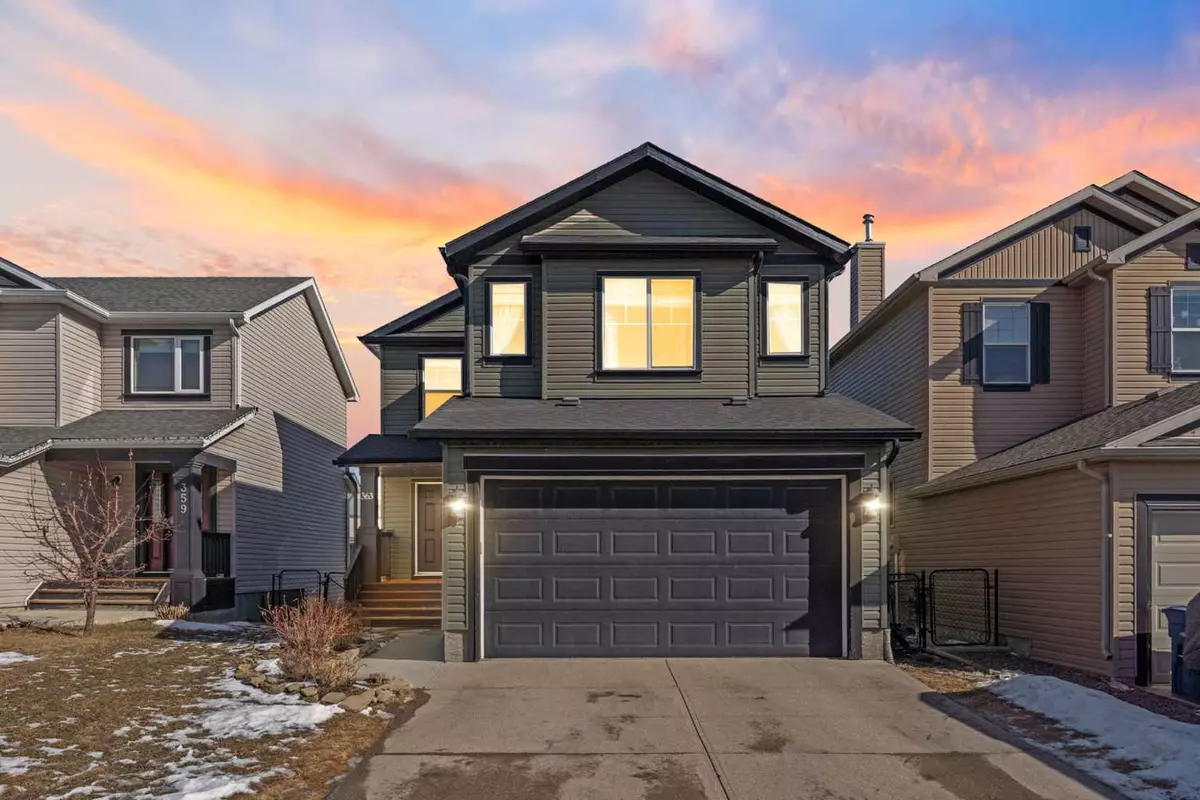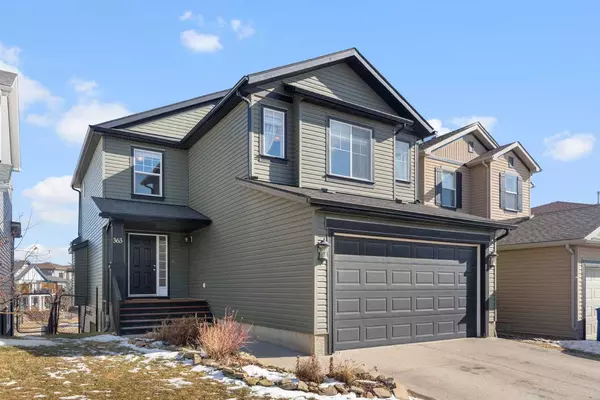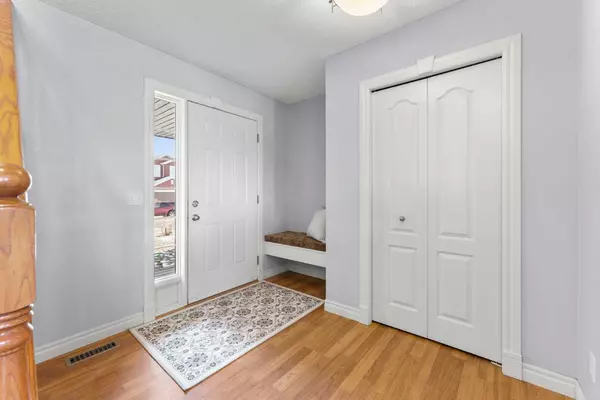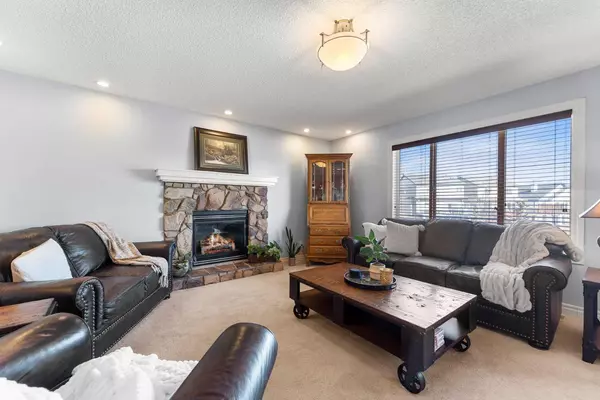$665,000
$659,900
0.8%For more information regarding the value of a property, please contact us for a free consultation.
4 Beds
4 Baths
1,946 SqFt
SOLD DATE : 03/16/2024
Key Details
Sold Price $665,000
Property Type Single Family Home
Sub Type Detached
Listing Status Sold
Purchase Type For Sale
Square Footage 1,946 sqft
Price per Sqft $341
Subdivision Sagewood
MLS® Listing ID A2111534
Sold Date 03/16/24
Style 2 Storey
Bedrooms 4
Full Baths 3
Half Baths 1
Year Built 2006
Annual Tax Amount $3,630
Tax Year 2023
Lot Size 4,197 Sqft
Acres 0.1
Property Sub-Type Detached
Source Calgary
Property Description
Welcome to your new home in the heart of the family community of Sagewood! This fully finished walkout masterpiece is a haven of comfort and style, boasting a prime location backing onto a picturesque pond that will for sure win you over. As you enter this home, the open floor plan is flooded with natural light, creating an inviting and warm atmosphere throughout. The STUNNING VIEW becomes an instant focal point, setting the stage for your sanctuary. Just steps away on the deck off the kitchen, where you can relax and unwind while enjoying the fast ecosystem of the adjacent pond. Imagine sipping your morning coffee or hosting intimate gatherings in this idyllic setting. Venture upstairs to discover a large bonus room featuring surround sound, perfect for movie nights or entertaining guests. Two fabulous bedrooms with generous closets, an upstairs laundry for convenience, and a large main bathroom.
The master retreat is nothing short of spectacular, featuring a large walk-in closet, amazing views, and a Gigantic 5 PC en-suite bathroom, creating a luxurious haven to escape and rejuvenate. But the excitement doesn't end there! Venture downstairs to find a spacious illegal basement suite, offering a bedroom, bathroom, kitchen, and family room. This versatile space provides endless possibilities for guests, extended family, or even rental income. The walkout leads to a fantastic backyard, creating a seamless connection between indoor and outdoor living. This home also features a Double-attached heated garage!! Surrounded by walking paths, schools, parks and much more!! Don't miss the opportunity to purchase THIS FANTASTIC HOME.
Location
Province AB
County Airdrie
Zoning R1
Direction W
Rooms
Other Rooms 1
Basement Finished, Full, Suite, Walk-Out To Grade
Interior
Interior Features Kitchen Island, No Smoking Home
Heating Forced Air
Cooling None
Flooring Carpet, Laminate, Linoleum
Fireplaces Number 1
Fireplaces Type Gas
Appliance Dishwasher, Dryer, Electric Stove, Garage Control(s), Humidifier, Microwave Hood Fan, Refrigerator, Washer, Window Coverings
Laundry Upper Level
Exterior
Parking Features Double Garage Attached
Garage Spaces 2.0
Garage Description Double Garage Attached
Fence Fenced
Community Features Golf, Playground, Schools Nearby, Shopping Nearby, Street Lights
Roof Type Asphalt Shingle
Porch Deck, Patio, Porch
Lot Frontage 36.58
Exposure W
Total Parking Spaces 4
Building
Lot Description Level, Street Lighting, Rectangular Lot
Foundation Poured Concrete
Architectural Style 2 Storey
Level or Stories Two
Structure Type Composite Siding,Vinyl Siding,Wood Frame
Others
Restrictions Easement Registered On Title,Restrictive Covenant-Building Design/Size,Utility Right Of Way
Tax ID 84598251
Ownership Private
Read Less Info
Want to know what your home might be worth? Contact us for a FREE valuation!

Our team is ready to help you sell your home for the highest possible price ASAP

"My job is to find and attract mastery-based agents to the office, protect the culture, and make sure everyone is happy! "







